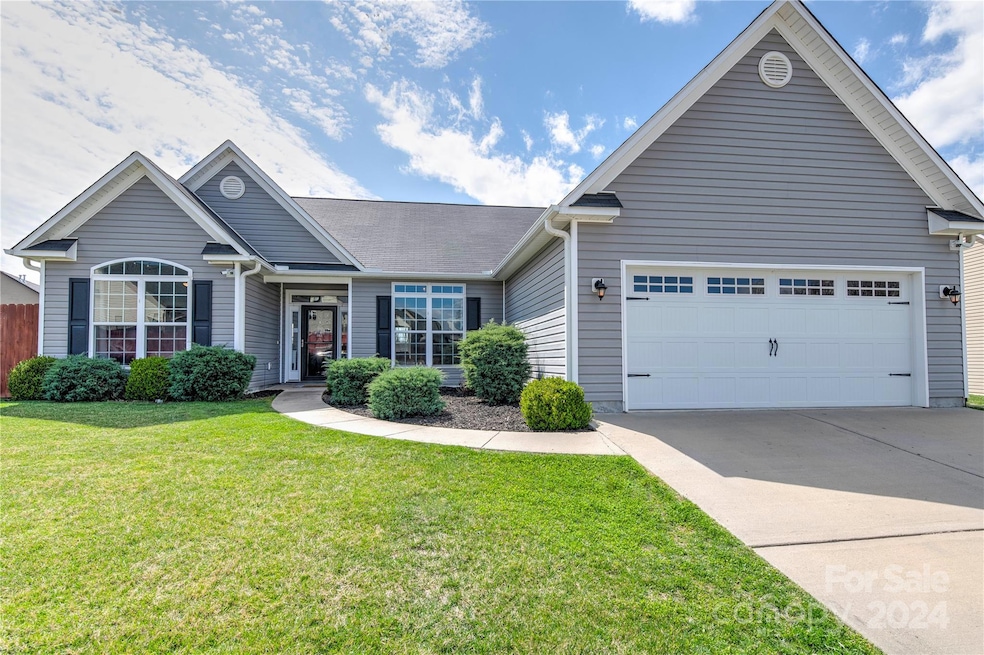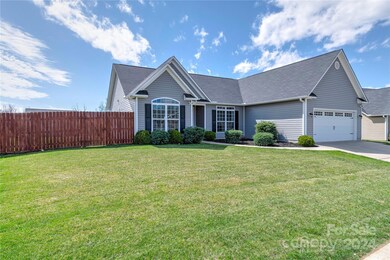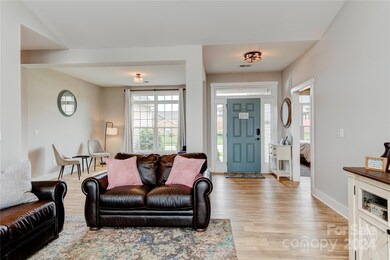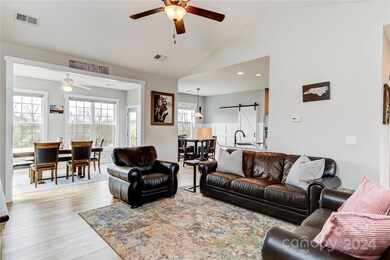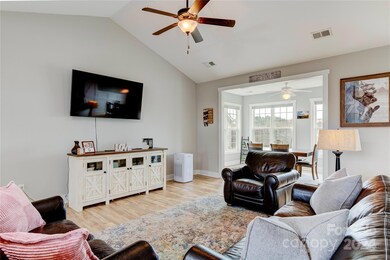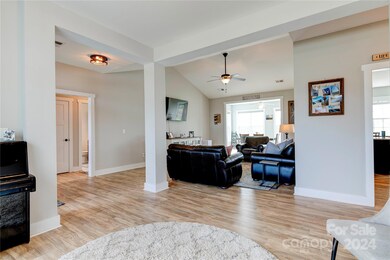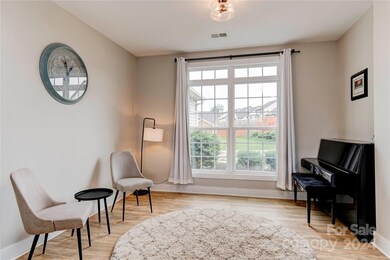
69 Catawba River Rd Fletcher, NC 28732
Estimated Value: $492,000 - $504,705
Highlights
- Open Floorplan
- Vaulted Ceiling
- 2 Car Attached Garage
- Glenn C. Marlow Elementary School Rated A
- Community Pool
- Walk-In Closet
About This Home
As of May 2024Welcome to this beautiful one-story home in River Stone that offers the perfect blend of comfort, style, and convenience. Step inside to discover a versatile open layout of this 3 bedroom and 2 bathroom home with brand new luxury vinyl plank flooring and all new plumbing throughout. The vaulted ceiling in the living room creates an expansiveness while capturing the natural light from the sun room that overlooks HOA green space and Conservancy land. With no rear neighbors and fully enclosed privacy fence this home offers a sense of seclusion and seasonal mountain views while enjoying fires under the pergola. In addition to a split layout, the primary bedroom provides two walk in closets and an upgraded bathroom. River Stone is a desirable neighborhood centrally located between Asheville, Hendersonville and Brevard with close proximity to parks, schools, shopping, and dining options. The neighborhood has a community pool, play ground, recreational area, and weekly food trucks.
Last Agent to Sell the Property
Carolina Luxury Brokers LLC Brokerage Email: Jill@carolinaluxurybrokers.com License #326222 Listed on: 03/19/2024
Home Details
Home Type
- Single Family
Est. Annual Taxes
- $2,500
Year Built
- Built in 2016
Lot Details
- Privacy Fence
- Back Yard Fenced
- Level Lot
- Cleared Lot
HOA Fees
- $31 Monthly HOA Fees
Parking
- 2 Car Attached Garage
- Front Facing Garage
- Driveway
Home Design
- Slab Foundation
- Vinyl Siding
Interior Spaces
- 1,909 Sq Ft Home
- 1-Story Property
- Open Floorplan
- Vaulted Ceiling
- Vinyl Flooring
- Pull Down Stairs to Attic
- Laundry Room
Kitchen
- Gas Range
- Microwave
- Dishwasher
Bedrooms and Bathrooms
- 3 Main Level Bedrooms
- Split Bedroom Floorplan
- Walk-In Closet
- 2 Full Bathrooms
Outdoor Features
- Patio
- Fire Pit
- Shed
Schools
- Glen Marlow Elementary School
- Rugby Middle School
- West Henderson High School
Utilities
- Central Air
- Heating System Uses Natural Gas
- Underground Utilities
- Tankless Water Heater
- Fiber Optics Available
Listing and Financial Details
- Assessor Parcel Number 1019145
Community Details
Overview
- Ipm Association
- Built by Windsor
- River Stone Subdivision
- Mandatory home owners association
Amenities
- Picnic Area
Recreation
- Community Playground
- Community Pool
Ownership History
Purchase Details
Home Financials for this Owner
Home Financials are based on the most recent Mortgage that was taken out on this home.Purchase Details
Home Financials for this Owner
Home Financials are based on the most recent Mortgage that was taken out on this home.Purchase Details
Home Financials for this Owner
Home Financials are based on the most recent Mortgage that was taken out on this home.Similar Homes in Fletcher, NC
Home Values in the Area
Average Home Value in this Area
Purchase History
| Date | Buyer | Sale Price | Title Company |
|---|---|---|---|
| Walker Amy | $497,000 | None Listed On Document | |
| Kaye Alexandra Kristen | $389,000 | None Available | |
| Granieri Robert A | $251,500 | -- |
Mortgage History
| Date | Status | Borrower | Loan Amount |
|---|---|---|---|
| Open | Walker Amy | $468,050 | |
| Previous Owner | Kaye Alexandra Kristen | $203,200 | |
| Previous Owner | Kaye Alexandra | $311,200 | |
| Previous Owner | Granieri Robert A | $246,595 |
Property History
| Date | Event | Price | Change | Sq Ft Price |
|---|---|---|---|---|
| 05/13/2024 05/13/24 | Sold | $497,000 | -0.2% | $260 / Sq Ft |
| 03/26/2024 03/26/24 | Pending | -- | -- | -- |
| 03/21/2024 03/21/24 | For Sale | $498,000 | -- | $261 / Sq Ft |
Tax History Compared to Growth
Tax History
| Year | Tax Paid | Tax Assessment Tax Assessment Total Assessment is a certain percentage of the fair market value that is determined by local assessors to be the total taxable value of land and additions on the property. | Land | Improvement |
|---|---|---|---|---|
| 2025 | $2,500 | $467,800 | $160,000 | $307,800 |
| 2024 | $2,500 | $466,500 | $160,000 | $306,500 |
| 2023 | $2,500 | $466,500 | $160,000 | $306,500 |
| 2022 | $1,943 | $287,400 | $75,000 | $212,400 |
| 2021 | $1,943 | $287,400 | $75,000 | $212,400 |
| 2020 | $1,943 | $287,400 | $0 | $0 |
| 2019 | $1,943 | $287,400 | $0 | $0 |
| 2018 | $1,521 | $223,700 | $0 | $0 |
| 2017 | $1,521 | $0 | $0 | $0 |
Agents Affiliated with this Home
-
Jill Reece

Seller's Agent in 2024
Jill Reece
Carolina Luxury Brokers LLC
(919) 605-5730
5 in this area
47 Total Sales
-
Marlene Clevenger

Buyer's Agent in 2024
Marlene Clevenger
Premier Sotheby’s International Realty
(828) 606-6506
6 in this area
120 Total Sales
Map
Source: Canopy MLS (Canopy Realtor® Association)
MLS Number: 4114686
APN: 9651196582
- 139 Yadkin Rd
- 85 Lumber River Rd
- 112 Pamlico Rd
- 163 W Swift Creek Rd
- 160 Lumber River Rd
- 9999 Asheville Hwy
- 77 Halcyon Ct
- 223 Wheatfield Rd
- 291 Wheatfield Rd
- 52 Lemongrass Trail Unit W2
- 146 Shorthorn Rd
- 134 Shorthorn Rd
- 78 Shorthorn Rd
- 12 Burdock Rd
- 176 Shorthorn Rd
- 135 Westview Dr
- 52 Shorthorn Rd
- 30 Shorthorn Rd
- 16 Shorthorn Rd
- 49 Shorthorn Rd
- 69 Catawba River Rd
- 83 Catawba River Rd
- 12 S River Rd
- 28 S River Rd Unit 30
- 28 S River Rd
- 18 S River Rd
- 76 Catawba River Rd
- 11 N River Rd
- 38 S River Rd
- 95 Catawba River Rd
- 21 N River Rd
- 96 Catawba River Rd
- 31 N River Rd
- 107 Catawba River Rd
- 39 N River Rd Unit 43
- 39 N River Rd
- 13 S River Rd
- 112 Catawba River Rd
- 21 S River Rd
- 16 N River Rd Unit 4
