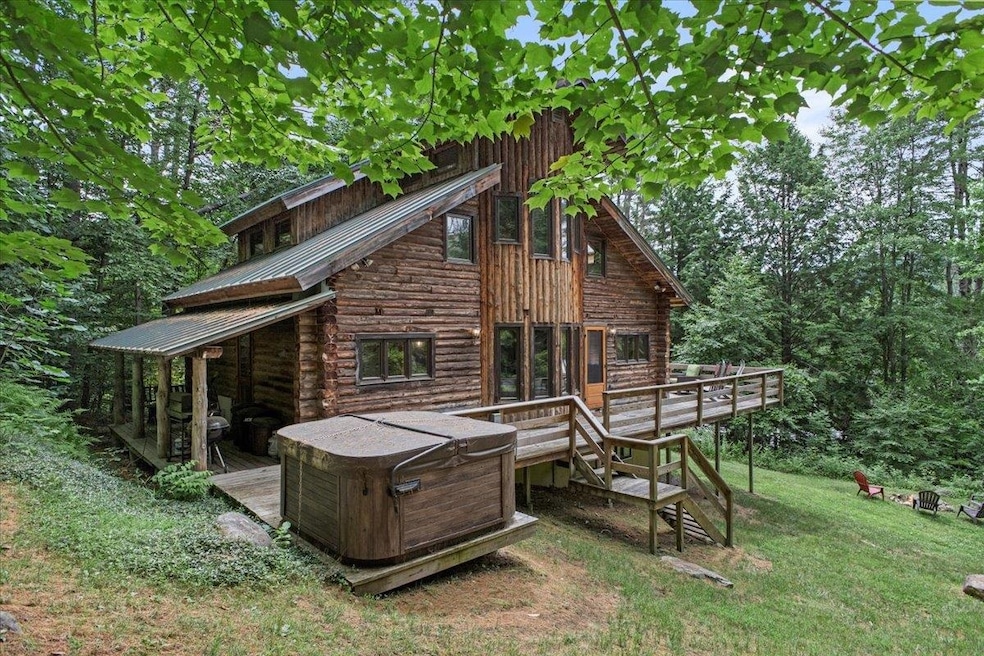
69 Chapin Ln Jamaica, VT 05343
Highlights
- 2.1 Acre Lot
- Wooded Lot
- Log Cabin
- Mountain View
- Wood Flooring
- Forced Air Heating System
About This Home
As of August 2025Welcome to Sugar Chateau- Nestled in the serene landscape of Southern Vermont, this enchanting 4-bedroom log home offers the perfect blend of rustic charm and contemporary comfort. Embrace the warmth and character with exposed beams and a welcoming atmosphere. Enjoy the convenience of modern amenities in a rustic setting, featuring a recently renovated kitchen and bathrooms. Custom new Anderson Windows throughout the home as well.
The finished lower level is ideal for entertainment or relaxation and provides additional living space with 3/4 bath, laundry room, den area and walk out access. Wonderful outdoor, living space- unwind on the spacious deck with stunning views of Vermont's natural beauty. Relax in the hot tub after a day of skiing or hiking.
Experience the best of both worlds - tranquility and convenience. Located just 15 minutes from Stratton Mountain Resort and a short drive to Jamaica village, offering local shops, dining, and community events. Your Vermont retreat awaits, whether you're seeking a weekend getaway or a year-round residence, this charming log home offers a unique opportunity to embrace Vermont's lifestyle. Exciting Update! This stunning property has just received a price improvement, making it an even greater opportunity for buyers seeking a quintessential Vermont retreat.
Last Agent to Sell the Property
Four Seasons Sotheby's Int'l Realty License #082.0123633 Listed on: 02/07/2025

Home Details
Home Type
- Single Family
Est. Annual Taxes
- $4,961
Year Built
- Built in 1986
Lot Details
- 2.1 Acre Lot
- Property fronts a private road
- Sloped Lot
- Wooded Lot
Parking
- Gravel Driveway
Home Design
- Log Cabin
- Block Foundation
- Wood Frame Construction
- Metal Roof
Interior Spaces
- Property has 3 Levels
- Wood Flooring
- Mountain Views
Kitchen
- Microwave
- ENERGY STAR Qualified Refrigerator
- ENERGY STAR Qualified Dishwasher
- Disposal
Bedrooms and Bathrooms
- 4 Bedrooms
Laundry
- ENERGY STAR Qualified Dryer
- ENERGY STAR Qualified Washer
Finished Basement
- Walk-Out Basement
- Basement Fills Entire Space Under The House
- Interior Basement Entry
Schools
- Jamaica Village Elementary School
- Leland Gray Union Middle/High School
- Leland Gray High School
Utilities
- Forced Air Heating System
- Private Water Source
- Cable TV Available
Ownership History
Purchase Details
Home Financials for this Owner
Home Financials are based on the most recent Mortgage that was taken out on this home.Purchase Details
Similar Homes in Jamaica, VT
Home Values in the Area
Average Home Value in this Area
Purchase History
| Date | Type | Sale Price | Title Company |
|---|---|---|---|
| Interfamily Deed Transfer | $150,000 | -- |
Property History
| Date | Event | Price | Change | Sq Ft Price |
|---|---|---|---|---|
| 08/09/2025 08/09/25 | Off Market | $530,000 | -- | -- |
| 08/08/2025 08/08/25 | Sold | $530,000 | -5.2% | $380 / Sq Ft |
| 03/19/2025 03/19/25 | Price Changed | $559,000 | -4.3% | $400 / Sq Ft |
| 02/07/2025 02/07/25 | For Sale | $584,000 | +184.9% | $418 / Sq Ft |
| 10/02/2015 10/02/15 | Sold | $205,000 | -25.5% | $86 / Sq Ft |
| 08/02/2015 08/02/15 | Pending | -- | -- | -- |
| 01/25/2015 01/25/15 | For Sale | $275,000 | -- | $115 / Sq Ft |
Tax History Compared to Growth
Tax History
| Year | Tax Paid | Tax Assessment Tax Assessment Total Assessment is a certain percentage of the fair market value that is determined by local assessors to be the total taxable value of land and additions on the property. | Land | Improvement |
|---|---|---|---|---|
| 2024 | $5,175 | $203,700 | $32,700 | $171,000 |
| 2023 | $4,196 | $200,500 | $32,700 | $167,800 |
| 2022 | $4,105 | $200,500 | $32,700 | $167,800 |
| 2021 | $4,196 | $200,500 | $32,700 | $167,800 |
| 2020 | $4,132 | $200,500 | $32,700 | $167,800 |
| 2019 | $4,011 | $200,500 | $32,700 | $167,800 |
| 2018 | $4,031 | $200,500 | $32,700 | $167,800 |
| 2016 | $4,788 | $282,000 | $80,700 | $201,300 |
Agents Affiliated with this Home
-
Tara van de Velde

Seller's Agent in 2025
Tara van de Velde
Four Seasons Sotheby's Int'l Realty
(802) 379-4217
4 in this area
41 Total Sales
-
Andie Fusco

Seller Co-Listing Agent in 2025
Andie Fusco
Four Seasons Sotheby's Int'l Realty
(802) 380-5670
8 in this area
81 Total Sales
-
Rachel Febbie
R
Buyer's Agent in 2025
Rachel Febbie
EXP Realty
(802) 375-5502
7 in this area
55 Total Sales
-
H
Seller's Agent in 2015
House Agent
Palmiter Realty Group
-
H
Buyer's Agent in 2015
Hannah Rosinski
Brattleboro Area Realty
Map
Source: PrimeMLS
MLS Number: 5028853
APN: 324-101-11217
- 2000 Vermont 30
- 2080 Vermont 30
- 64 Gleason Farm Ln
- 2277 Vermont 30
- 0 Route 30 Unit 5048856
- 1297 River Rd
- oos-65-13 Partridge Ln
- 3458 Vt Route 30
- 530 Mowrey Rd
- 1105 S Hill Rd
- 70 Worden Ln
- 3708 Vermont 30
- 30 Water St
- 0 Vermont Route 100
- 5825 Vermont 30
- 4441 Vt Route 30
- 112 Robin Hill Rd
- 184 Schoolhouse Rd
- 4138 W Hill Rd S
- 956 Old Cheney Rd






