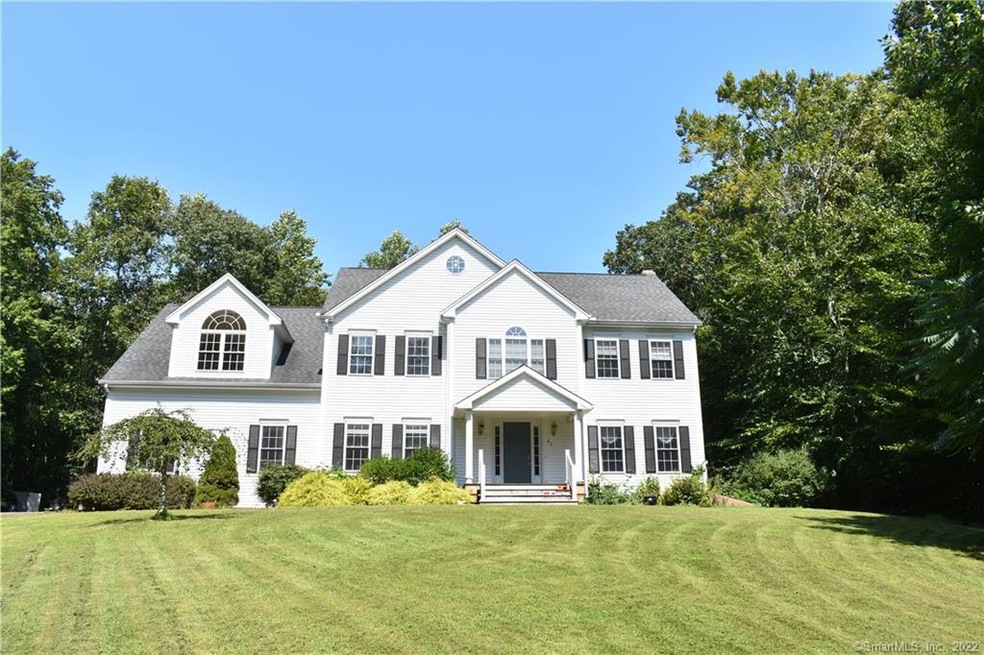
69 Chittenden Rd Killingworth, CT 06419
Highlights
- Colonial Architecture
- Secluded Lot
- Attic
- Haddam-Killingworth High School Rated 10
- Partially Wooded Lot
- 1 Fireplace
About This Home
As of October 2020Escape to your own private oasis! Spend hot days enjoying the central air conditioning and cool nights in front of the fireplace in this large colonial on private 2 acre lot. This great location affords lots of privacy, but is only minutes to I-95. Features include wood floors throughout (no carpet!), all large rooms, huge master suite, walk-up attic, full basement for added space, and a three car garage. Custom crown molding adds charm to this home.
Last Agent to Sell the Property
Seabury Hill REALTORS License #RES.0238576 Listed on: 09/05/2020
Home Details
Home Type
- Single Family
Est. Annual Taxes
- $9,220
Year Built
- Built in 2005
Lot Details
- 2 Acre Lot
- Secluded Lot
- Lot Has A Rolling Slope
- Sprinkler System
- Partially Wooded Lot
- Many Trees
- Garden
- Property is zoned R-2
Home Design
- Colonial Architecture
- Concrete Foundation
- Frame Construction
- Fiberglass Roof
- Vinyl Siding
- Radon Mitigation System
Interior Spaces
- 3,302 Sq Ft Home
- Central Vacuum
- 1 Fireplace
- Thermal Windows
- Entrance Foyer
- Workshop
Kitchen
- Oven or Range
- Gas Cooktop
- Microwave
- Dishwasher
Bedrooms and Bathrooms
- 4 Bedrooms
Laundry
- Laundry Room
- Laundry on upper level
- Dryer
- Washer
Attic
- Attic Floors
- Walkup Attic
Partially Finished Basement
- Heated Basement
- Basement Fills Entire Space Under The House
- Basement Storage
Parking
- 3 Car Attached Garage
- Automatic Garage Door Opener
- Driveway
Outdoor Features
- Patio
- Exterior Lighting
- Rain Gutters
Schools
- Killingworth Elementary School
- Haddam-Killingworth High School
Utilities
- Central Air
- Floor Furnace
- Heating System Uses Oil
- Underground Utilities
- Private Company Owned Well
- Oil Water Heater
- Fuel Tank Located in Basement
Community Details
- No Home Owners Association
Ownership History
Purchase Details
Home Financials for this Owner
Home Financials are based on the most recent Mortgage that was taken out on this home.Purchase Details
Home Financials for this Owner
Home Financials are based on the most recent Mortgage that was taken out on this home.Purchase Details
Purchase Details
Home Financials for this Owner
Home Financials are based on the most recent Mortgage that was taken out on this home.Purchase Details
Similar Homes in Killingworth, CT
Home Values in the Area
Average Home Value in this Area
Purchase History
| Date | Type | Sale Price | Title Company |
|---|---|---|---|
| Warranty Deed | $570,000 | None Available | |
| Warranty Deed | $340,045 | -- | |
| Quit Claim Deed | -- | -- | |
| Warranty Deed | $598,000 | -- | |
| Not Resolvable | $42,000 | -- |
Mortgage History
| Date | Status | Loan Amount | Loan Type |
|---|---|---|---|
| Open | $345,000 | New Conventional | |
| Previous Owner | $312,340 | Purchase Money Mortgage | |
| Previous Owner | $317,140 | No Value Available | |
| Previous Owner | $220,000 | No Value Available |
Property History
| Date | Event | Price | Change | Sq Ft Price |
|---|---|---|---|---|
| 10/23/2020 10/23/20 | Sold | $570,000 | -5.0% | $173 / Sq Ft |
| 09/21/2020 09/21/20 | Pending | -- | -- | -- |
| 09/05/2020 09/05/20 | For Sale | $600,000 | +76.4% | $182 / Sq Ft |
| 06/21/2016 06/21/16 | Sold | $340,045 | +4.8% | $103 / Sq Ft |
| 04/12/2016 04/12/16 | Pending | -- | -- | -- |
| 03/21/2016 03/21/16 | For Sale | $324,500 | -- | $98 / Sq Ft |
Tax History Compared to Growth
Tax History
| Year | Tax Paid | Tax Assessment Tax Assessment Total Assessment is a certain percentage of the fair market value that is determined by local assessors to be the total taxable value of land and additions on the property. | Land | Improvement |
|---|---|---|---|---|
| 2025 | $10,733 | $409,360 | $66,500 | $342,860 |
| 2024 | $9,915 | $409,360 | $66,500 | $342,860 |
| 2023 | $9,608 | $409,360 | $66,500 | $342,860 |
| 2022 | $9,505 | $409,360 | $66,500 | $342,860 |
| 2021 | $9,220 | $345,060 | $70,000 | $275,060 |
| 2020 | $9,220 | $345,060 | $69,990 | $275,070 |
| 2019 | $9,479 | $345,060 | $69,990 | $275,070 |
| 2018 | $9,479 | $345,060 | $69,990 | $275,070 |
| 2017 | $9,479 | $345,060 | $69,990 | $275,070 |
| 2016 | $7,938 | $306,620 | $105,000 | $201,620 |
| 2015 | $7,736 | $306,620 | $105,000 | $201,620 |
| 2014 | $7,521 | $306,620 | $105,000 | $201,620 |
Agents Affiliated with this Home
-
Jason Fredricksen

Seller's Agent in 2020
Jason Fredricksen
Seabury Hill REALTORS
(203) 215-8735
1 in this area
19 Total Sales
-
Patty Gallagher

Buyer's Agent in 2020
Patty Gallagher
Coldwell Banker Realty
(860) 227-9365
3 in this area
37 Total Sales
-
Cheryl Keithan

Seller's Agent in 2016
Cheryl Keithan
Coldwell Banker Realty
(860) 463-0900
64 Total Sales
Map
Source: SmartMLS
MLS Number: 170334351
APN: KILL-000032-000000-000039
- 262 Connecticut 81
- 6 Ely Ln
- 115 Hemlock Dr
- 14 Ely Ln
- 109 Hemlock Dr
- 18 Fox Run Ln
- 180 Green Hill Rd
- 10 & 12 Firetower Rd
- 3 Woodland Trail
- 128 Chestnut Hill Rd
- 30 Chestnut Hill Rd
- 57 Laurel Ridge Trail
- 5 Marian Ln
- 331 Route 148
- 48 Shepherds Trail
- 24 Grouse Ln
- 147 Windsor Ct
- 195 Summer Hill Rd
- 0 Kelseytown Bridge Rd
- 728 Durham Rd
