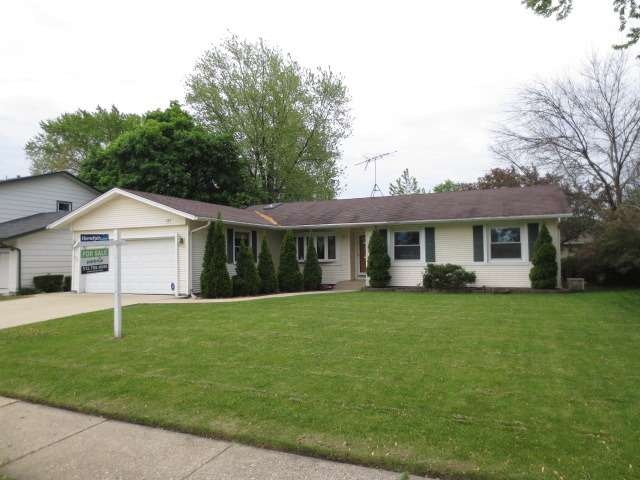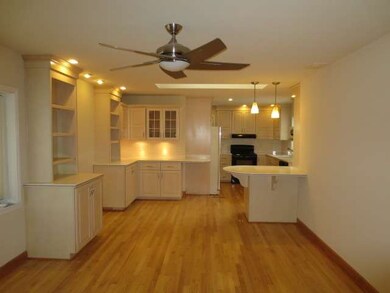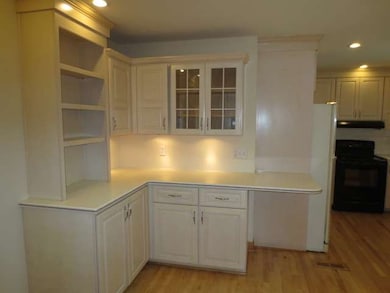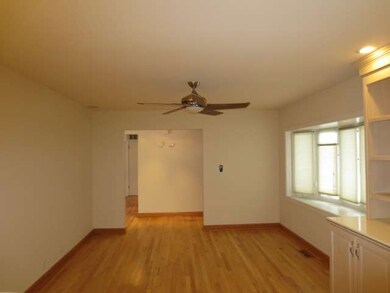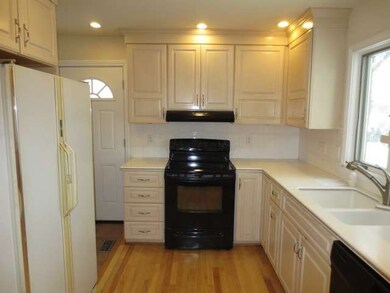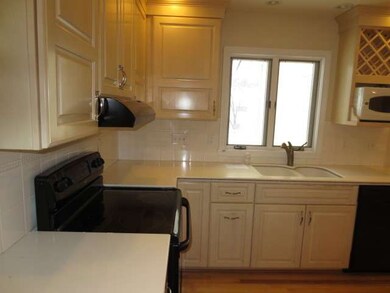
69 Clearmont Dr Elk Grove Village, IL 60007
Elk Grove Village East NeighborhoodEstimated Value: $361,000 - $421,000
Highlights
- Deck
- Ranch Style House
- Kitchen Island
- Elk Grove High School Rated A
- Attached Garage
- Forced Air Heating System
About This Home
As of October 2015Charming, bright, and nicely appointed 3 bed, 2 bath ranch featuring large living room, updated kitchen, spacious bedrooms, 2 car attached garage, deck and much more! Fresh paint & refinished hardwood flooring! This is Fannie Mae HomePath property. MULTIPLE OFFER DEADLINE 9/3/2015 AT 10:13AM
Last Agent to Sell the Property
Parkvue Realty Corporation License #471010606 Listed on: 03/03/2015
Last Buyer's Agent
@properties Christie's International Real Estate License #475132210

Home Details
Home Type
- Single Family
Est. Annual Taxes
- $6,738
Year Built
- 1966
Lot Details
- 7,754
Parking
- Attached Garage
- Garage Transmitter
- Garage Door Opener
- Garage Is Owned
Home Design
- Ranch Style House
- Brick Exterior Construction
- Frame Construction
Utilities
- Forced Air Heating System
- Heating System Uses Gas
Additional Features
- Kitchen Island
- Primary Bathroom is a Full Bathroom
- Crawl Space
- Deck
Ownership History
Purchase Details
Home Financials for this Owner
Home Financials are based on the most recent Mortgage that was taken out on this home.Purchase Details
Purchase Details
Purchase Details
Purchase Details
Home Financials for this Owner
Home Financials are based on the most recent Mortgage that was taken out on this home.Purchase Details
Home Financials for this Owner
Home Financials are based on the most recent Mortgage that was taken out on this home.Purchase Details
Home Financials for this Owner
Home Financials are based on the most recent Mortgage that was taken out on this home.Purchase Details
Similar Homes in Elk Grove Village, IL
Home Values in the Area
Average Home Value in this Area
Purchase History
| Date | Buyer | Sale Price | Title Company |
|---|---|---|---|
| Blondis John E | $209,000 | First American Title Ins Co | |
| Noor Five Inc | -- | None Available | |
| Federal National Mortgage Association | -- | None Available | |
| 434 E 48Th Place Condo Association | $71,000 | Attorneys Title Guaranty Fun | |
| Bugajski Tomasz | -- | Stewart Title Of Illinois | |
| Bugajski Tomasz | $262,500 | Chicago Title Insurance Co | |
| Wendt Patricia A | $101,000 | -- | |
| Parsek Lori A | -- | -- |
Mortgage History
| Date | Status | Borrower | Loan Amount |
|---|---|---|---|
| Open | Blondis John E | $70,000 | |
| Previous Owner | Bugajski Tomasz | $272,000 | |
| Previous Owner | Bugajski Tomasz | $33,900 | |
| Previous Owner | Bugajski Tomasz | $25,000 | |
| Previous Owner | Bugajski Tomasz | $189,000 | |
| Previous Owner | Bugajski Tomasz | $196,850 | |
| Previous Owner | Wendt Patricia A | $144,800 |
Property History
| Date | Event | Price | Change | Sq Ft Price |
|---|---|---|---|---|
| 10/16/2015 10/16/15 | Sold | $209,000 | -9.1% | $131 / Sq Ft |
| 09/08/2015 09/08/15 | Pending | -- | -- | -- |
| 08/05/2015 08/05/15 | Price Changed | $229,900 | -2.1% | $145 / Sq Ft |
| 07/07/2015 07/07/15 | Price Changed | $234,900 | -6.0% | $148 / Sq Ft |
| 05/08/2015 05/08/15 | Price Changed | $249,900 | 0.0% | $157 / Sq Ft |
| 05/08/2015 05/08/15 | For Sale | $249,900 | -2.0% | $157 / Sq Ft |
| 04/10/2015 04/10/15 | Pending | -- | -- | -- |
| 04/03/2015 04/03/15 | Price Changed | $254,900 | -2.9% | $160 / Sq Ft |
| 03/03/2015 03/03/15 | For Sale | $262,500 | -- | $165 / Sq Ft |
Tax History Compared to Growth
Tax History
| Year | Tax Paid | Tax Assessment Tax Assessment Total Assessment is a certain percentage of the fair market value that is determined by local assessors to be the total taxable value of land and additions on the property. | Land | Improvement |
|---|---|---|---|---|
| 2024 | $6,738 | $31,000 | $6,585 | $24,415 |
| 2023 | $6,738 | $31,000 | $6,585 | $24,415 |
| 2022 | $6,738 | $31,000 | $6,585 | $24,415 |
| 2021 | $6,690 | $27,430 | $4,067 | $23,363 |
| 2020 | $6,506 | $27,430 | $4,067 | $23,363 |
| 2019 | $6,585 | $30,478 | $4,067 | $26,411 |
| 2018 | $6,504 | $27,145 | $3,486 | $23,659 |
| 2017 | $6,474 | $27,145 | $3,486 | $23,659 |
| 2016 | $6,271 | $27,145 | $3,486 | $23,659 |
| 2015 | $5,479 | $23,083 | $3,098 | $19,985 |
| 2014 | $5,417 | $23,083 | $3,098 | $19,985 |
| 2013 | $5,279 | $23,083 | $3,098 | $19,985 |
Agents Affiliated with this Home
-
Anthony Disano
A
Seller's Agent in 2015
Anthony Disano
Parkvue Realty Corporation
(888) 998-4758
4 in this area
691 Total Sales
-
Bill Volpe

Seller Co-Listing Agent in 2015
Bill Volpe
Parkvue Realty Corporation
(312) 493-4548
3 in this area
575 Total Sales
-
Margaret Blondis

Buyer's Agent in 2015
Margaret Blondis
@ Properties
(773) 580-2020
9 Total Sales
Map
Source: Midwest Real Estate Data (MRED)
MLS Number: MRD08851045
APN: 08-32-419-005-0000
- 72 Braemar Dr
- 112 Braemar Dr
- 127 Tottenham Ln
- 50 Kendal Rd
- 1188 Cypress Ln
- 76 Grange Rd
- 210 Walnut Ln
- 265 Fern Dr
- 215 Brighton Rd
- 910 Lonsdale Rd
- 1285 Larchmont Dr
- 344 Dorchester Ln
- 450 Banbury Ave
- 235 Washington Square Unit C
- 898 Wellington Ave Unit 218
- 898 Wellington Ave Unit 310
- 850 Wellington Ave Unit 515
- 850 Wellington Ave Unit 304
- 419 W Pierce Rd
- 840 Wellington Ave Unit 318
- 69 Clearmont Dr
- 73 Clearmont Dr
- 63 Clearmont Dr
- 68 Braemar Dr
- 81 Clearmont Dr
- 57 Clearmont Dr
- 76 Braemar Dr
- 64 Braemar Dr
- 68 Clearmont Dr
- 74 Clearmont Dr
- 80 Braemar Dr
- 62 Clearmont Dr
- 51 Clearmont Dr
- 87 Clearmont Dr
- 80 Clearmont Dr
- 60 Braemar Dr
- 84 Braemar Dr
- 93 Clearmont Dr
- 45 Clearmont Dr
- 56 Braemar Dr
