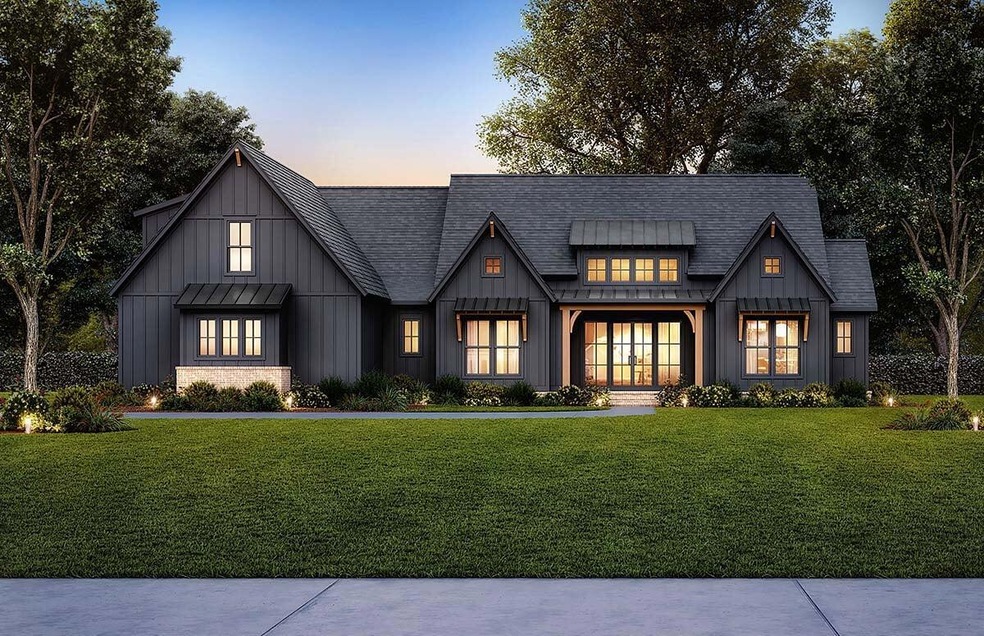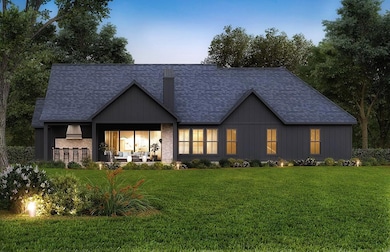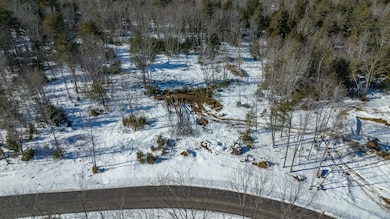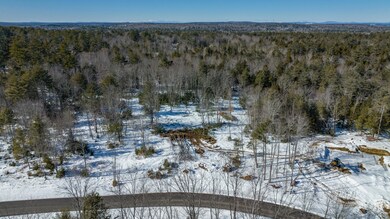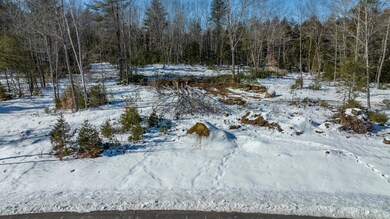Welcome to 69 Deer Creek Crossing - a brand-new construction in a luxury subdivision, nestled in the heart of Durham. Set on a one-acre lot, this property is surrounded by over 35 acres of dedicated green space, complete with a connected trail system. With a planned completion date of Summer 2025, this ''To Be Built'' home offers you the opportunity to customize and make it your own—if you act quickly!
This beautiful Contemporary Farmhouse-style home features an open floor plan with a stunning kitchen, complete with granite countertops, a choice of cabinets, a true chef's kitchen including a baker's pantry, and ample storage. The expansive living room boasts a vaulted cathedral ceiling, filling the space with natural light, and is anchored by a cozy propane fireplace.
The oversized first-floor primary suite is your personal retreat, featuring customized walk-in closets, and spa bathroom with jetted soaker tub.
This custom home features 3 additional bedrooms, a full guest bathroom, easy access .5 bath, an all season porch, and custom stonework. The three-car garage offers direct access to the mudroom with custom cabinetry and laundry space, keeping everyday life organized.
This home is designed with high-end finishes throughout, and the inviting porch and patio allow you to enjoy the morning sun and peaceful views of the green space—a perfect setting for relaxation and privacy.
Deer Creek Crossing is located within one of Maine's top school districts and offers easy access to recreational activities. It's just 15 minutes from downtown Freeport, with its iconic shopping, award-winning dining, and craft breweries. The Amtrak Downeaster Village Station is nearby, and you're under 30 minutes from Portland and less than 2 hours from Boston. Plus, the area is just 1.5 hours from major ski resorts and less than 30 minutes from beautiful beaches.
Be part of this amazing community and move into your new home by Summer 2025.

