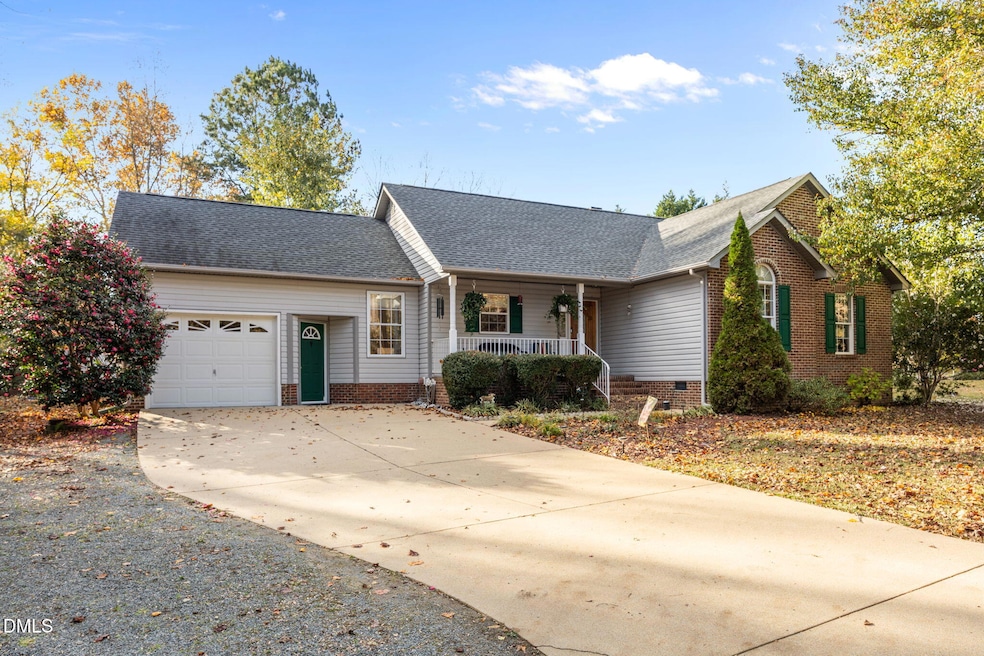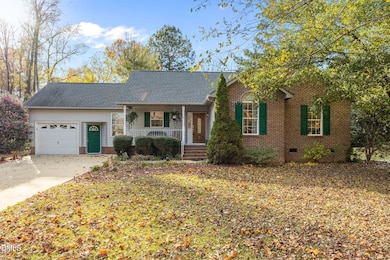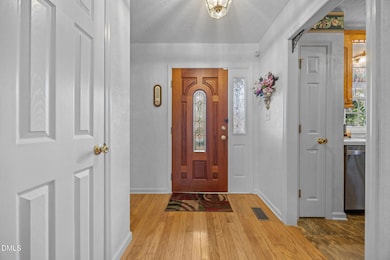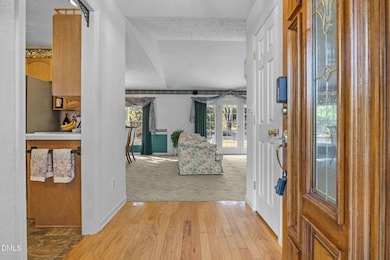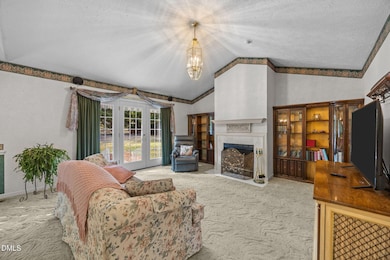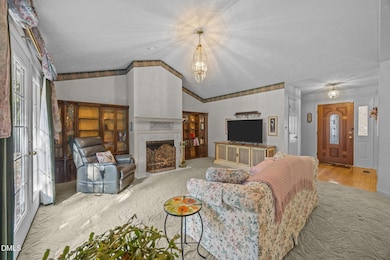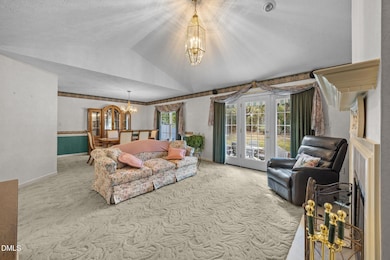69 Deer Run Ct Angier, NC 27501
Estimated payment $1,846/month
Highlights
- Popular Property
- Open Floorplan
- Partially Wooded Lot
- 0.88 Acre Lot
- Cathedral Ceiling
- Wood Flooring
About This Home
69 Deer Run Court in Angier, North Carolina, is a charming traditional ranch home that offers comfort, space, and versatility. This property features 1st floor 3 bedrooms and 2 full bathrooms, making it a great fit for many different living situations. The spacious living room provides plenty of room for relaxing, and there is also an area that can be used for dining, making it easy to enjoy meals with family and friends. Your new home includes an attached one-car garage, offering convenient parking and storage. Just outside, there is a separate building that can serve as a detached wired garage or workshop, giving you extra room for projects, hobbies, or equipment. The property sits on a large almost 1 acre yard, providing both privacy and open outdoor space. You'll find a patio designed for entertaining, perfect for cookouts, gatherings, or simply enjoying the outdoors. Don't forget, NO HOA in this established neighborhood. This home combines comfortable indoor living with useful outdoor and storage features, making it an excellent option for buyers looking for affordability, space and flexibility in a peaceful setting. You will quickly enjoy the local conveniences and community amenities of Angier, North Carolina. Ask for Angier, NC community and area info highlighting restaurants, parks and so much more.
Home Details
Home Type
- Single Family
Est. Annual Taxes
- $1,594
Year Built
- Built in 1997
Lot Details
- 0.88 Acre Lot
- East Facing Home
- Partially Fenced Property
- Wood Fence
- Level Lot
- Partially Wooded Lot
- Landscaped with Trees
- Grass Covered Lot
- Back and Front Yard
- Property is zoned RA-30
Parking
- 1 Car Direct Access Garage
- Oversized Parking
- Front Facing Garage
- Garage Door Opener
- Gravel Driveway
- 9 Open Parking Spaces
Home Design
- Brick Veneer
- Brick Foundation
- Concrete Foundation
- Shingle Roof
- Vinyl Siding
Interior Spaces
- 1,636 Sq Ft Home
- 1-Story Property
- Open Floorplan
- Bookcases
- Cathedral Ceiling
- Ceiling Fan
- Recessed Lighting
- Chandelier
- Wood Burning Fireplace
- Double Pane Windows
- Awning
- Drapes & Rods
- Aluminum Window Frames
- French Doors
- Entrance Foyer
- Living Room with Fireplace
- Combination Dining and Living Room
- Breakfast Room
- Home Office
- Storage
- Laundry in Hall
- Crawl Space
Kitchen
- Electric Oven
- Free-Standing Electric Range
- Range Hood
- Microwave
- Plumbed For Ice Maker
- Dishwasher
- Stainless Steel Appliances
- Tile Countertops
Flooring
- Wood
- Carpet
- Ceramic Tile
- Vinyl
Bedrooms and Bathrooms
- 3 Main Level Bedrooms
- Walk-In Closet
- 2 Full Bathrooms
- Double Vanity
- Separate Shower in Primary Bathroom
- Bathtub with Shower
- Separate Shower
Home Security
- Home Security System
- Carbon Monoxide Detectors
- Fire and Smoke Detector
Accessible Home Design
- Handicap Accessible
- Stair Lift
Outdoor Features
- Patio
- Separate Outdoor Workshop
- Outdoor Storage
- Outbuilding
- Rain Gutters
- Front Porch
Schools
- Angier Elementary School
- Harnett Central Middle School
- Harnett Central High School
Horse Facilities and Amenities
- Grass Field
Utilities
- Central Air
- Heat Pump System
- Underground Utilities
- Electric Water Heater
- Septic Tank
- Septic System
- High Speed Internet
Community Details
- No Home Owners Association
- Deer Run Subdivision
Listing and Financial Details
- Home warranty included in the sale of the property
- Assessor Parcel Number 040673 0132 04
Map
Home Values in the Area
Average Home Value in this Area
Tax History
| Year | Tax Paid | Tax Assessment Tax Assessment Total Assessment is a certain percentage of the fair market value that is determined by local assessors to be the total taxable value of land and additions on the property. | Land | Improvement |
|---|---|---|---|---|
| 2025 | $1,594 | $223,257 | $0 | $0 |
| 2024 | $1,594 | $223,257 | $0 | $0 |
| 2023 | $1,572 | $223,257 | $0 | $0 |
| 2022 | $1,218 | $223,257 | $0 | $0 |
| 2021 | $1,218 | $138,140 | $0 | $0 |
| 2020 | $1,218 | $138,140 | $0 | $0 |
| 2019 | $1,203 | $138,140 | $0 | $0 |
| 2018 | $1,203 | $138,140 | $0 | $0 |
| 2017 | $1,203 | $138,140 | $0 | $0 |
| 2016 | $1,199 | $137,670 | $0 | $0 |
| 2015 | $1,199 | $137,670 | $0 | $0 |
| 2014 | $1,199 | $137,670 | $0 | $0 |
Property History
| Date | Event | Price | List to Sale | Price per Sq Ft |
|---|---|---|---|---|
| 11/14/2025 11/14/25 | For Sale | $325,000 | -- | $199 / Sq Ft |
Purchase History
| Date | Type | Sale Price | Title Company |
|---|---|---|---|
| Deed | -- | -- |
Source: Doorify MLS
MLS Number: 10133166
APN: 040673 0132 04
- Devon Plan at Honeycutt Hills
- Townsend Plan at Honeycutt Hills
- Middleton Plan at Honeycutt Hills
- Norris Plan at Honeycutt Hills
- Elmhurst Plan at Honeycutt Hills
- Stonefield Plan at Honeycutt Hills
- Burton Plan at Honeycutt Hills
- Drayton Plan at Honeycutt Hills
- Jordan Plan at Honeycutt Hills
- 30 Wheat Dr
- 91 Wheat Dr
- 228 Shelby Meadow Ln
- 380 Shelby Meadow Ln
- 400 Shelby Meadow Ln
- 420 Shelby Meadow Ln
- 315 Adams Pointe Ct
- 345 Adams Pointe Ct
- 467 Adams Pointe Ct
- 380 Wheeler Dr
- 8 Looping Horse Cir
- 327 Taverners Ln
- 189 Taverners Ln
- 262 Barnsley Rd
- 342 Massengill Pond Rd
- 180 Ivy Bank Dr
- 131 Barnsley Rd
- 104 Everglade Way
- 88 Blossom Fld Way
- 145 Everglade Way
- 295 Ivy Bank Dr
- 309 Ivy Bank Dr
- 176 New Villas St
- 121 Royal Mdw Dr
- 155 Royal Mdw Dr
- 84 Blossom Field Way
- 627 Roy Adams Rd
- 612 Roy Adams Rd
- 604 Vega Bluff Ln
- 206 Scotts Creek Run
- 583 White Birch Ln
