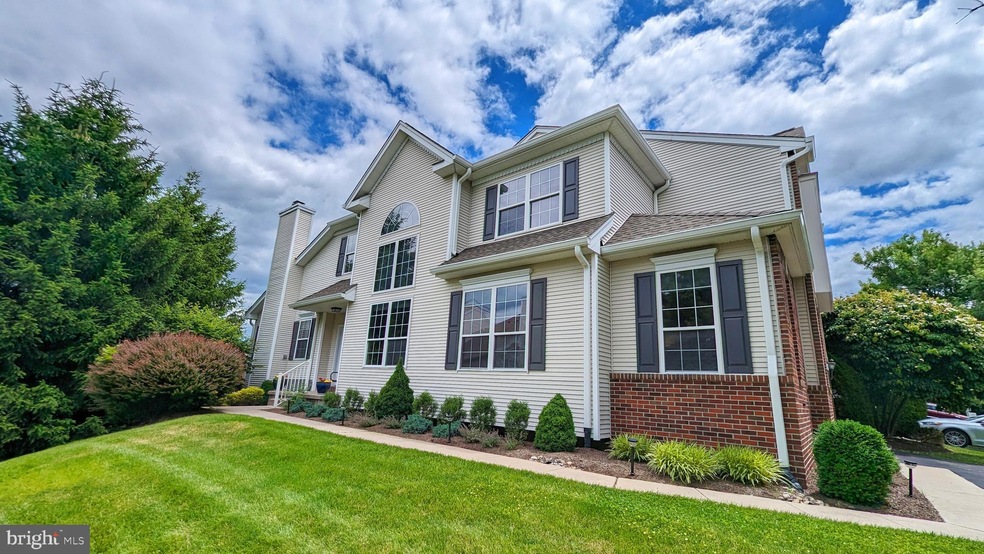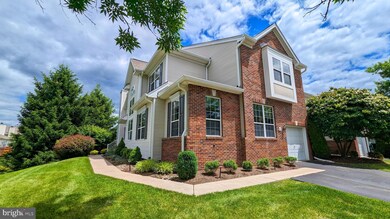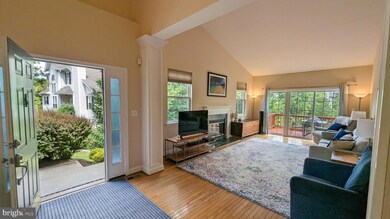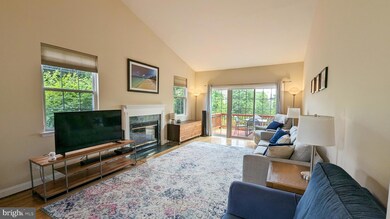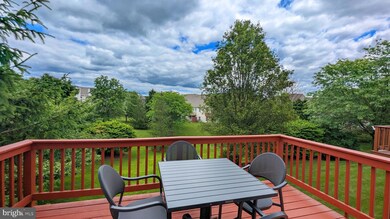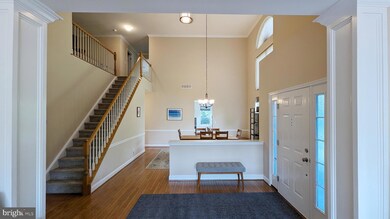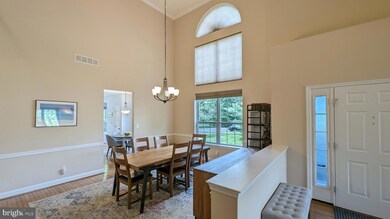
69 Dispatch Dr Unit 234 Washington Crossing, PA 18977
Central Bucks County NeighborhoodHighlights
- View of Trees or Woods
- Colonial Architecture
- Cathedral Ceiling
- Sol Feinstone Elementary School Rated A
- Deck
- Wood Flooring
About This Home
As of August 2024!! OPEN HOUSES SAT 6/22 and SUN 6/23 !! Looking for a first-floor primary bedroom suite? You found it along with a relatively maintenance-free lifestyle in this premium end unit Townhome in the highly sought after community of Heritage Hills. > Located in the heart of Washington Crossing and in a premium location within the community, this pristine and upgraded Townhome boasts both style and warmth and features high ceilings, sun-drenched rooms, a spacious first-floor primary suite, and an upgraded gourmet kitchen. A well thought out floor plan blended with a full-sized, finished walk-out basement gives you the option and flexibility to create a home that works for YOUR lifestyle. > Love the outdoors? Heritage Hills offers a wonderful community pool, private tennis courts, well-lit sidewalks throughout, and is conveniently located to the Washington Crossing Park and Delaware Canal Towpath. All of this with easy access to Princeton, New York, and Philadelphia. Come see what 69 Dispatch has to offer you!
Last Agent to Sell the Property
EXP Realty, LLC License #RS347850 Listed on: 06/13/2024

Townhouse Details
Home Type
- Townhome
Est. Annual Taxes
- $8,574
Year Built
- Built in 1998
Lot Details
- Back, Front, and Side Yard
- Property is in excellent condition
HOA Fees
- $368 Monthly HOA Fees
Parking
- 1 Car Direct Access Garage
- 2 Driveway Spaces
- Garage Door Opener
Home Design
- Colonial Architecture
- Brick Exterior Construction
- Pitched Roof
- Shingle Roof
- Vinyl Siding
- Concrete Perimeter Foundation
Interior Spaces
- 3,872 Sq Ft Home
- Property has 3 Levels
- Cathedral Ceiling
- 2 Fireplaces
- Marble Fireplace
- Great Room
- Family Room Off Kitchen
- Living Room
- Dining Room
- Loft
- Views of Woods
- Laundry on main level
Kitchen
- Breakfast Area or Nook
- Eat-In Kitchen
- Electric Oven or Range
- Built-In Microwave
- Dishwasher
- Upgraded Countertops
- Disposal
Flooring
- Wood
- Wall to Wall Carpet
- Tile or Brick
Bedrooms and Bathrooms
- En-Suite Primary Bedroom
- Walk-In Closet
- Walk-in Shower
Finished Basement
- Walk-Out Basement
- Basement Fills Entire Space Under The House
- Exterior Basement Entry
- Basement Windows
Eco-Friendly Details
- Energy-Efficient Windows
Outdoor Features
- Deck
- Patio
- Exterior Lighting
Schools
- Council Rock High School North
Utilities
- Forced Air Heating and Cooling System
- Back Up Electric Heat Pump System
- 200+ Amp Service
- Electric Water Heater
- Cable TV Available
Listing and Financial Details
- Tax Lot 001-234
- Assessor Parcel Number 47-031-001-234
Community Details
Overview
- $1,736 Capital Contribution Fee
- Association fees include pool(s), common area maintenance, lawn maintenance, snow removal, trash, exterior building maintenance
- Heritage Hills Condo Assoc HOA
- Heritage Hills Subdivision
- Property Manager
Recreation
- Tennis Courts
- Community Pool
Pet Policy
- Limit on the number of pets
- Dogs and Cats Allowed
Ownership History
Purchase Details
Home Financials for this Owner
Home Financials are based on the most recent Mortgage that was taken out on this home.Purchase Details
Home Financials for this Owner
Home Financials are based on the most recent Mortgage that was taken out on this home.Purchase Details
Similar Home in Washington Crossing, PA
Home Values in the Area
Average Home Value in this Area
Purchase History
| Date | Type | Sale Price | Title Company |
|---|---|---|---|
| Deed | $740,000 | Tohickon Settlement Services | |
| Deed | $489,000 | Cross Keys Abstract & Assura | |
| Deed | $289,853 | -- |
Mortgage History
| Date | Status | Loan Amount | Loan Type |
|---|---|---|---|
| Previous Owner | $370,950 | New Conventional | |
| Previous Owner | $389,600 | New Conventional |
Property History
| Date | Event | Price | Change | Sq Ft Price |
|---|---|---|---|---|
| 08/09/2024 08/09/24 | Sold | $740,000 | -1.3% | $191 / Sq Ft |
| 06/13/2024 06/13/24 | For Sale | $750,000 | +53.4% | $194 / Sq Ft |
| 12/15/2017 12/15/17 | Sold | $489,000 | -1.2% | $126 / Sq Ft |
| 09/10/2017 09/10/17 | Pending | -- | -- | -- |
| 09/05/2017 09/05/17 | For Sale | $494,900 | -- | $128 / Sq Ft |
Tax History Compared to Growth
Tax History
| Year | Tax Paid | Tax Assessment Tax Assessment Total Assessment is a certain percentage of the fair market value that is determined by local assessors to be the total taxable value of land and additions on the property. | Land | Improvement |
|---|---|---|---|---|
| 2024 | $8,676 | $50,720 | $0 | $50,720 |
| 2023 | $8,438 | $50,720 | $0 | $50,720 |
| 2022 | $8,395 | $50,720 | $0 | $50,720 |
| 2021 | $8,281 | $50,720 | $0 | $50,720 |
| 2020 | $8,082 | $50,720 | $0 | $50,720 |
| 2019 | $7,895 | $50,720 | $0 | $50,720 |
| 2018 | $7,748 | $50,720 | $0 | $50,720 |
| 2017 | $7,536 | $50,720 | $0 | $50,720 |
| 2016 | $7,650 | $50,720 | $0 | $50,720 |
| 2015 | -- | $50,720 | $0 | $50,720 |
| 2014 | -- | $50,720 | $0 | $50,720 |
Agents Affiliated with this Home
-
Matt Kapusta

Seller's Agent in 2024
Matt Kapusta
EXP Realty, LLC
(215) 431-8412
10 in this area
73 Total Sales
-
Nina Burns

Buyer's Agent in 2024
Nina Burns
Callaway Henderson Sotheby's Int'l-Lambertville
(215) 262-2159
2 in this area
57 Total Sales
-
Joan Haun
J
Seller's Agent in 2017
Joan Haun
BHHS Fox & Roach
(267) 566-4822
2 in this area
7 Total Sales
-
J
Seller Co-Listing Agent in 2017
Jane Ehret
BHHS Fox & Roach
-
Amy Levine

Buyer's Agent in 2017
Amy Levine
Keller Williams Real Estate - Newtown
(215) 801-1323
14 in this area
103 Total Sales
Map
Source: Bright MLS
MLS Number: PABU2072624
APN: 47-031-001-234
- 42 Sentinel Rd Unit 194
- 43 Commanders Dr Unit 4D
- 87 Dillon Way
- 22 Heritage Hills Dr
- 34 Heritage Hills Dr Unit 9
- 66 Mcconkey Dr
- 60 Mcconkey Dr
- 24 Weatherfield Dr
- 55 Van Artsdalen Dr
- 11 Mcconkey Dr
- 9 Weatherfield Dr
- 6 Beidler Dr
- 9 Greenbriar Cir
- 1045 Washington Crossing Rd
- 63 Bailey Dr
- LOTS 3 and 4 Taylorsville Rd
- Lot 6 Taylorsville Rd
- 114 Riverview Ave
- 1045 General Sullivan Rd
- 12 Old Cabin Rd
