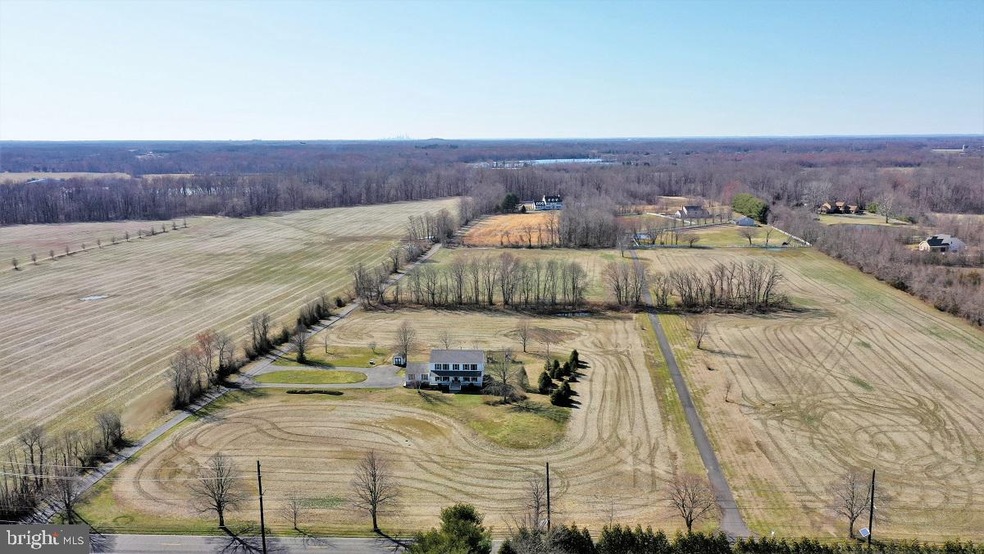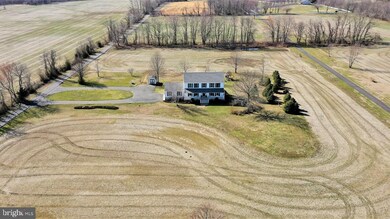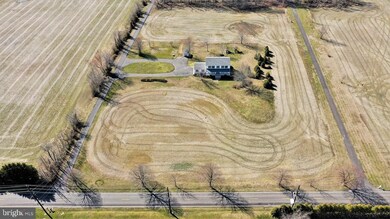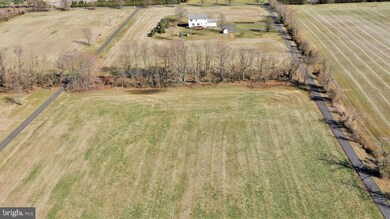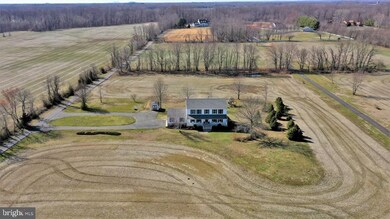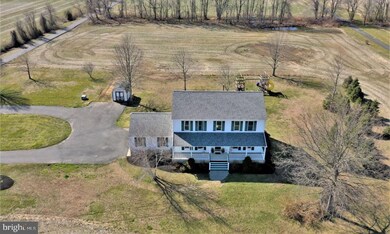
69 Eayrestown Rd Medford, NJ 08055
Outlying Medford Township NeighborhoodHighlights
- 6.02 Acre Lot
- Colonial Architecture
- No HOA
- Haines Memorial 6th Grade Center Rated A-
- Bonus Room
- Den
About This Home
As of May 2021Truly a rare opportunity in Medford, this 6-acre farmette with clear ground patiently awaits your feng shui touch! Awake to the warmth of the rising sun with a cup of your favorite brew on the 43-foot wide country porch. Perfect your omelet making skills with farm-fresh eggs you just collected in the open kitchen complete with breakfast bar, Corian counters, stainless appliances, and gas cooking. Impress your dinner guests with an authentic entrée crafted from organic produce grown and harvested on your own land. At the end of your day, relax in your private suite with its own bathroom, walk-in closet, and makeup area. In addition to the large, 570sf finished basement, the unfinished area begs to be transformed into a home gym, yoga studio, or wine cellar- you decide. The oversized 12-foot tall garage is ready for a car lift to finally satisfy your inner motorhead. The farmland offers plenty of space for raising horses, goats, llamas, water buffalo, or whatever animal your heart desires. Weekends can be fun again fishing at Kirby’s Mill, playing golf at the Golden Pheasant, or visiting the Stokelan Winery, all nearby. Excellent schools, natural gas heat(hard to find on a farm), 2016 high-efficiency HVAC system, Farmland Assessment(reduced property taxes), and ideal location NOT in the Pinelands make this an easy decision! Check out the 3-D virtual tour here: https://mls.kuu.la/share/collection/7YcxC?fs=1&vr=1&zoom=1&gyro=0&initload=0&autorotate=0.14&thumbs=1
Last Agent to Sell the Property
Tesla Realty Group LLC License #0450826 Listed on: 03/26/2021

Home Details
Home Type
- Single Family
Est. Annual Taxes
- $12,148
Year Built
- Built in 1996
Lot Details
- 6.02 Acre Lot
- Lot Dimensions are 792 x 337 x 768 x 337
- East Facing Home
- Property is zoned AR
Parking
- 2 Car Direct Access Garage
- Oversized Parking
- Front Facing Garage
- Garage Door Opener
- Driveway
- Off-Street Parking
Home Design
- Colonial Architecture
- Frame Construction
Interior Spaces
- Property has 2 Levels
- Gas Fireplace
- Family Room
- Living Room
- Dining Room
- Den
- Bonus Room
- Partially Finished Basement
- Basement Fills Entire Space Under The House
Bedrooms and Bathrooms
- 4 Bedrooms
- En-Suite Primary Bedroom
Laundry
- Laundry Room
- Laundry on main level
Outdoor Features
- Shed
Utilities
- 90% Forced Air Heating and Cooling System
- 200+ Amp Service
- Well
- Natural Gas Water Heater
- On Site Septic
Community Details
- No Home Owners Association
Listing and Financial Details
- Tax Lot 00004 09
- Assessor Parcel Number 20-00304-00004 09
Ownership History
Purchase Details
Home Financials for this Owner
Home Financials are based on the most recent Mortgage that was taken out on this home.Purchase Details
Similar Homes in Medford, NJ
Home Values in the Area
Average Home Value in this Area
Purchase History
| Date | Type | Sale Price | Title Company |
|---|---|---|---|
| Deed | $550,000 | Fidelity National Ttl Ins Co | |
| Deed | $550,000 | Fidelity National Title | |
| Deed | $324,900 | -- |
Mortgage History
| Date | Status | Loan Amount | Loan Type |
|---|---|---|---|
| Open | $440,000 | New Conventional | |
| Closed | $440,000 | New Conventional |
Property History
| Date | Event | Price | Change | Sq Ft Price |
|---|---|---|---|---|
| 07/08/2025 07/08/25 | Price Changed | $830,000 | -5.1% | -- |
| 06/21/2025 06/21/25 | Price Changed | $875,000 | -9.3% | -- |
| 06/06/2025 06/06/25 | For Sale | $965,000 | +75.5% | -- |
| 05/21/2021 05/21/21 | Sold | $550,000 | 0.0% | $189 / Sq Ft |
| 04/02/2021 04/02/21 | Off Market | $550,000 | -- | -- |
| 03/26/2021 03/26/21 | For Sale | $550,000 | +34.1% | $189 / Sq Ft |
| 06/23/2017 06/23/17 | Sold | $410,000 | 0.0% | $176 / Sq Ft |
| 05/05/2017 05/05/17 | Pending | -- | -- | -- |
| 04/30/2017 04/30/17 | For Sale | $410,000 | -- | $176 / Sq Ft |
Tax History Compared to Growth
Tax History
| Year | Tax Paid | Tax Assessment Tax Assessment Total Assessment is a certain percentage of the fair market value that is determined by local assessors to be the total taxable value of land and additions on the property. | Land | Improvement |
|---|---|---|---|---|
| 2024 | $126 | $800 | $800 | $0 |
| 2023 | $126 | $3,800 | $3,800 | $0 |
| 2022 | $120 | $3,700 | $3,700 | $0 |
| 2021 | $120 | $3,700 | $3,700 | $0 |
| 2020 | $122 | $3,800 | $3,800 | $0 |
| 2019 | $120 | $3,800 | $3,800 | $0 |
| 2018 | $119 | $3,800 | $3,800 | $0 |
| 2017 | $121 | $3,900 | $3,900 | $0 |
| 2016 | $121 | $3,900 | $3,900 | $0 |
| 2015 | $122 | $4,000 | $4,000 | $0 |
| 2014 | $115 | $3,900 | $3,900 | $0 |
Agents Affiliated with this Home
-
Patricia Denney

Seller's Agent in 2025
Patricia Denney
RE/MAX Preferred
(609) 234-6250
8 in this area
319 Total Sales
-
Joshua Allen

Seller's Agent in 2021
Joshua Allen
Tesla Realty Group LLC
(856) 313-6200
1 in this area
47 Total Sales
-
Melisa Warren

Buyer's Agent in 2021
Melisa Warren
Weichert Corporate
(609) 220-8970
4 in this area
38 Total Sales
-
Marianne Post

Seller's Agent in 2017
Marianne Post
BHHS Fox & Roach
(609) 668-3535
35 in this area
135 Total Sales
Map
Source: Bright MLS
MLS Number: NJBL393834
APN: 20-00304-0000-00004-09-QFARM
- 103 Fox Chase Ct
- 236 Church Rd
- 212 Medford Mount Holly Rd
- 32 Bridge Rd
- 10 Garwood Ct
- 28 Congress Cir
- 53 Branch St
- 1623 Route 70
- 309 Eayrestown Rd
- 12 Dorset Dr
- 62 Branch St
- 26 Church St
- 32 Eaves Mill Rd Unit 32E
- 61 Hawkin Rd
- 13 Doddington Blvd
- 21 Adler Cir
- 485 Main St
- 27 Liverpool Way
- 71 Westmont Dr
- 62 Westmont Dr
