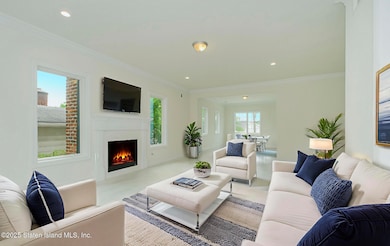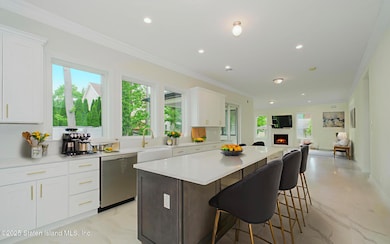69 Elmbank St Staten Island, NY 10312
Eltingville NeighborhoodEstimated payment $11,352/month
Highlights
- New Construction
- Spa
- Colonial Architecture
- P.S. 55 The Henry M. Boehm School Rated A-
- 0.21 Acre Lot
- Deck
About This Home
A Stunning Custom-Built Residence in Exclusive S.E. Annadale
Discover unparalleled craftsmanship in this custom-built mini-mansion, perfectly situated in the highly sought-after neighborhood of Southeast Annadale. From the moment you enter the two-and-a-half-story foyer, a grand sense of arrival captivates you, setting a sophisticated tone that flows throughout this unique home.
The residence boasts a sun-drenched, open-concept layout on the main floor, designed for both lavish entertaining and comfortable everyday living. Ten-foot ceilings enhance the feeling of spaciousness, while the luxurious, year-round comfort of central air conditioning and radiant floor heating ensures an ideal climate in any season.
This home offers a unique opportunity to own a property where no expense was spared in its design and construction. A private showing will reveal the exceptional details and high-end finishes that set this residence apart. You will not be wasting any of your time if you request a private showing.
This custom home is more than just a place to live; it's a statement of an elevated lifestyle. Don't miss the chance to experience this one-of-a-kind property firsthand. Your dream home awaits in one of Staten Island's most prestigious enclaves.
Home Details
Home Type
- Single Family
Year Built
- Built in 2025 | New Construction
Lot Details
- 9,000 Sq Ft Lot
- Lot Dimensions are 100 x 90
- Back and Side Yard
- Property is zoned R1
Parking
- 2 Car Attached Garage
- Assigned Parking
Home Design
- Colonial Architecture
- Stucco
Interior Spaces
- 4,771 Sq Ft Home
- 2-Story Property
- Living Room with Fireplace
- Formal Dining Room
- Intercom
Kitchen
- Eat-In Kitchen
- Microwave
- Dishwasher
Bedrooms and Bathrooms
- 4 Bedrooms
- Walk-In Closet
- Primary Bathroom is a Full Bathroom
- Separate Shower in Primary Bathroom
Outdoor Features
- Spa
- Balcony
- Deck
- Outdoor Gas Grill
Utilities
- Cooling Available
- Heating System Uses Natural Gas
- Hot Water Baseboard Heater
- 220 Volts
Community Details
- No Home Owners Association
Listing and Financial Details
- Legal Lot and Block 0070 / 05384
- Assessor Parcel Number 05384-0070
Map
Home Values in the Area
Average Home Value in this Area
Tax History
| Year | Tax Paid | Tax Assessment Tax Assessment Total Assessment is a certain percentage of the fair market value that is determined by local assessors to be the total taxable value of land and additions on the property. | Land | Improvement |
|---|---|---|---|---|
| 2025 | $4,425 | $132,600 | $23,354 | $109,246 |
| 2024 | $4,425 | $40,260 | $22,032 | $18,228 |
| 2023 | $4,474 | $22,032 | $22,032 | $0 |
| 2022 | $4,366 | $23,820 | $23,820 | $0 |
| 2021 | $4,342 | $20,700 | $20,700 | $0 |
| 2020 | $4,120 | $21,120 | $21,120 | $0 |
| 2019 | $3,841 | $18,360 | $18,360 | $0 |
| 2018 | $6,458 | $31,680 | $18,360 | $13,320 |
| 2017 | $5,592 | $30,600 | $17,087 | $13,513 |
| 2016 | $5,322 | $29,729 | $14,104 | $15,625 |
| 2015 | $4,469 | $28,047 | $14,962 | $13,085 |
| 2014 | $4,469 | $26,460 | $15,300 | $11,160 |
Property History
| Date | Event | Price | List to Sale | Price per Sq Ft |
|---|---|---|---|---|
| 12/05/2025 12/05/25 | Price Changed | $2,088,000 | -0.6% | $438 / Sq Ft |
| 11/20/2025 11/20/25 | For Sale | $2,099,999 | 0.0% | $440 / Sq Ft |
| 11/14/2025 11/14/25 | Off Market | $2,099,999 | -- | -- |
| 10/01/2025 10/01/25 | Price Changed | $2,099,999 | -6.7% | $440 / Sq Ft |
| 06/10/2025 06/10/25 | For Sale | $2,250,888 | -- | $472 / Sq Ft |
Purchase History
| Date | Type | Sale Price | Title Company |
|---|---|---|---|
| Bargain Sale Deed | -- | First American Title Insurance | |
| Bargain Sale Deed | $610,000 | Alr Abstract Services Llc | |
| Deed | $550,000 | None Available | |
| Bargain Sale Deed | $430,000 | Fidelity Natl Title Ins Co | |
| Bargain Sale Deed | -- | -- |
Mortgage History
| Date | Status | Loan Amount | Loan Type |
|---|---|---|---|
| Previous Owner | $400,000 | Purchase Money Mortgage |
Source: Staten Island Multiple Listing Service
MLS Number: 2503341
APN: 05384-0070
- 97 Kinghorn St
- 155 Bathgate St
- 111 Elmbank St
- 15 Lenzie St
- 192 Bathgate St
- 27 Mayberry Promenade
- 422 Harold Ave
- 488 King St
- 440 Harold Ave
- 41 Bennett Place
- 467 King St
- 267 Woods of Arden Rd
- 145 Shirley Ave
- 330 Shirley Ave
- 47 Ravenna St
- 415 King St
- 208 Seidman Ave
- 4262 Richmond Ave
- 262 Noel St
- 21 Allen Place







