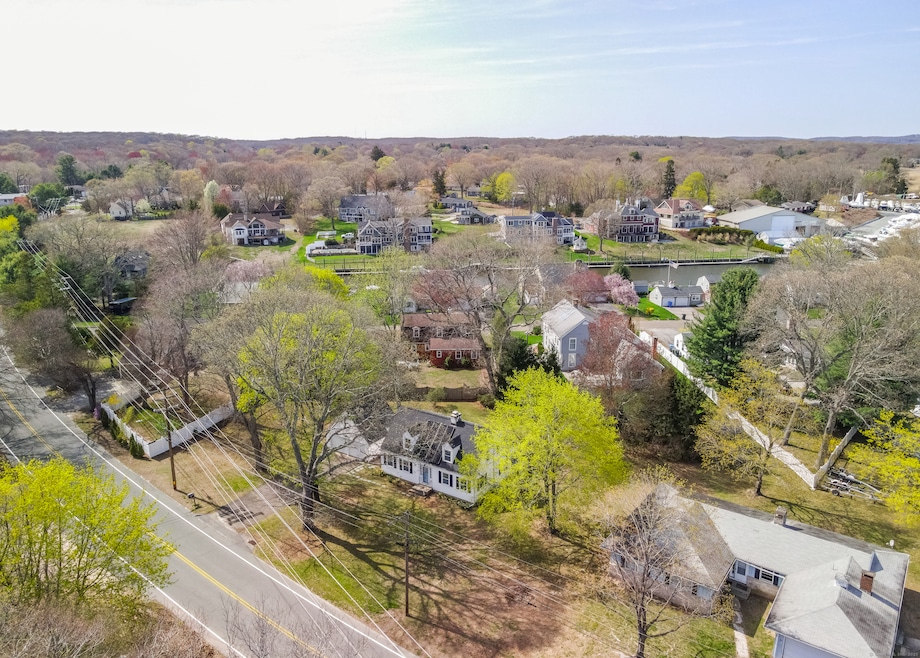
69 Essex Rd Old Saybrook, CT 06475
Highlights
- Cape Cod Architecture
- Attic
- Shed
- Kathleen E. Goodwin School Rated A-
- Thermal Windows
- Heating system powered by active solar
About This Home
As of June 2025***OFFERING A $5000 closing cost credit to buyers!!! Welcome to this spacious Cape-style home offering over 2,000 sq ft of living space, nestled in the desirable Ferry Point neighborhood. Just steps from a 10' right of way to the Connecticut River, this home is perfect for those who love the water and the outdoors. Inside, you'll find beautiful hardwood floors, a first-floor bedroom and full bath for added convenience, and a cozy pellet stove in the expansive front-to-back living room-perfect for chilly evenings. Enjoy your morning coffee or summer evenings in the screened-in porch overlooking the backyard. Practical updates include a new roof in 2024, newer windows, and owned solar panels for energy efficiency. Whether you're looking to move right in or add your personal touch with a little sweat equity, this home offers comfort, potential, and location all in one. Don't miss your chance to make it your own! Subject to Probate approval, and being sold as-is.
Last Agent to Sell the Property
William Raveis Real Estate License #RES.0798587 Listed on: 04/18/2025

Last Buyer's Agent
William Raveis Real Estate License #RES.0798587 Listed on: 04/18/2025

Home Details
Home Type
- Single Family
Est. Annual Taxes
- $4,396
Year Built
- Built in 1957
Home Design
- Cape Cod Architecture
- Concrete Foundation
- Frame Construction
- Asphalt Shingled Roof
- Vinyl Siding
Interior Spaces
- 2,112 Sq Ft Home
- Ceiling Fan
- Self Contained Fireplace Unit Or Insert
- Thermal Windows
- Attic or Crawl Hatchway Insulated
- Storm Doors
Kitchen
- Built-In Oven
- Electric Range
- Dishwasher
Bedrooms and Bathrooms
- 4 Bedrooms
- 2 Full Bathrooms
Laundry
- Dryer
- Washer
Basement
- Basement Fills Entire Space Under The House
- Laundry in Basement
Parking
- 2 Car Garage
- Automatic Garage Door Opener
Outdoor Features
- Shed
- Breezeway
Utilities
- Central Air
- Baseboard Heating
- Hot Water Heating System
- Heating System Uses Oil
- Hot Water Circulator
- Fuel Tank Located in Basement
- Cable TV Available
Additional Features
- Heating system powered by active solar
- 0.3 Acre Lot
Listing and Financial Details
- Assessor Parcel Number 1029134
Ownership History
Purchase Details
Home Financials for this Owner
Home Financials are based on the most recent Mortgage that was taken out on this home.Similar Homes in Old Saybrook, CT
Home Values in the Area
Average Home Value in this Area
Purchase History
| Date | Type | Sale Price | Title Company |
|---|---|---|---|
| Executors Deed | $550,000 | None Available | |
| Executors Deed | $550,000 | None Available |
Mortgage History
| Date | Status | Loan Amount | Loan Type |
|---|---|---|---|
| Open | $350,000 | Purchase Money Mortgage | |
| Closed | $350,000 | Purchase Money Mortgage | |
| Previous Owner | $68,000 | No Value Available |
Property History
| Date | Event | Price | Change | Sq Ft Price |
|---|---|---|---|---|
| 06/09/2025 06/09/25 | Sold | $550,000 | 0.0% | $260 / Sq Ft |
| 06/09/2025 06/09/25 | Pending | -- | -- | -- |
| 04/25/2025 04/25/25 | For Sale | $550,000 | -- | $260 / Sq Ft |
Tax History Compared to Growth
Tax History
| Year | Tax Paid | Tax Assessment Tax Assessment Total Assessment is a certain percentage of the fair market value that is determined by local assessors to be the total taxable value of land and additions on the property. | Land | Improvement |
|---|---|---|---|---|
| 2025 | $4,483 | $289,200 | $53,500 | $235,700 |
| 2024 | $4,396 | $289,200 | $53,500 | $235,700 |
| 2023 | $4,223 | $206,500 | $49,500 | $157,000 |
| 2022 | $4,147 | $206,500 | $49,500 | $157,000 |
| 2021 | $4,140 | $206,500 | $49,500 | $157,000 |
| 2020 | $4,140 | $206,500 | $49,500 | $157,000 |
| 2019 | $4,078 | $206,500 | $49,500 | $157,000 |
| 2018 | $4,192 | $213,900 | $50,900 | $163,000 |
| 2017 | $4,205 | $213,900 | $50,900 | $163,000 |
| 2016 | $4,120 | $213,900 | $50,900 | $163,000 |
| 2015 | $4,023 | $213,900 | $50,900 | $163,000 |
| 2014 | $3,957 | $213,900 | $50,900 | $163,000 |
Agents Affiliated with this Home
-
B
Seller's Agent in 2025
Brittany O'Hara
William Raveis Real Estate
-
L
Buyer Co-Listing Agent in 2025
Linda O'Hara
William Raveis Real Estate
Map
Source: SmartMLS
MLS Number: 24089090
APN: OSAY-000059-000081
- 12 Rocky Point Rd
- 3 4th Ave
- 12 4th Ave
- 142 Ferry Rd Unit 6-1
- 40-A Ayers Point Rd
- 21 Briarcliffe Trail
- 96 Ayers Point Rd
- 6 Trolley Crossing
- 64 Otter Cove Dr Unit Lot
- 1 & 3 Neck Rd
- 11 Obed Heights
- 62-14,15,16 Middlesex Turnpike
- 9 Academy Ln
- 5 Clarks Ln
- 20 Lyme St
- 24-26 Lyme St
- 46 Lyme St
- 34 Lyme St
- 60 Lyme St
- 30 Watrous Point Rd
