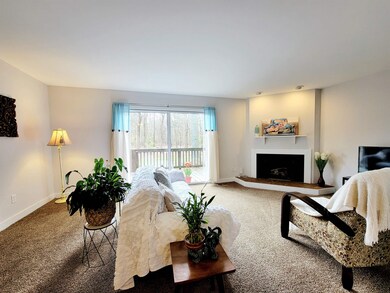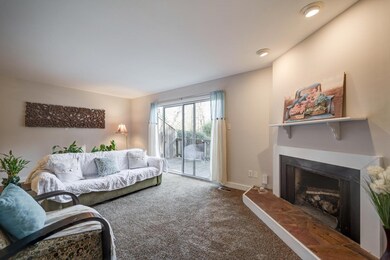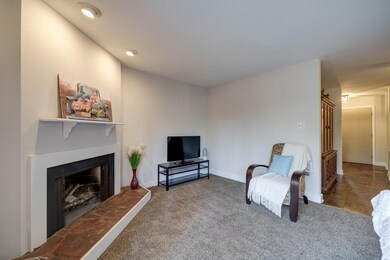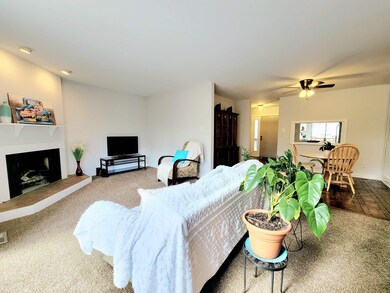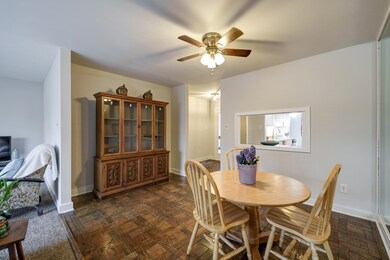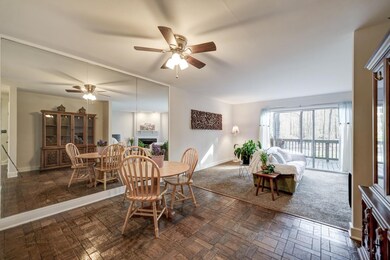
69 Fernwood Ln Chapel Hill, NC 27516
Estimated Value: $356,000 - $365,000
Highlights
- Clubhouse
- Traditional Architecture
- 1 Fireplace
- Smith Middle School Rated A
- Wood Flooring
- End Unit
About This Home
As of April 2023Great opportunity to own in Chapel Hill. This move-in-ready townhome is only 1.5 miles from UNC, next to Bolin Creek Trail, and a short walk to Umstead Park. Features include a bright and spacious kitchen with granite countertops, breakfast nook, wood burning fireplace, skylights, bright bedrooms, freshly painted interior, sizable front and back deck, and newer HVAC. This is an excellent and comfortable end unit townhome in a convenient location on a free bus line with a direct route to Franklin St. Community amenities include pool, tennis court, and basketball court.
Last Agent to Sell the Property
Vasquez Realty Group, LLC License #285509 Listed on: 03/13/2023
Last Buyer's Agent
Jeffrey Vasko
DASH Carolina License #332757

Townhouse Details
Home Type
- Townhome
Est. Annual Taxes
- $3,748
Year Built
- Built in 1978
Lot Details
- 1,742 Sq Ft Lot
- Lot Dimensions are 21' x 74' x 19'
- End Unit
HOA Fees
- $279 Monthly HOA Fees
Parking
- Assigned Parking
Home Design
- Traditional Architecture
- Wood Siding
Interior Spaces
- 1,510 Sq Ft Home
- 2-Story Property
- 1 Fireplace
- Living Room
- Dining Room
Flooring
- Wood
- Carpet
- Laminate
- Tile
Bedrooms and Bathrooms
- 3 Bedrooms
Outdoor Features
- Porch
Schools
- Northside Elementary School
- Smith Middle School
- Chapel Hill High School
Utilities
- Forced Air Heating and Cooling System
- Electric Water Heater
Community Details
Overview
- Association fees include insurance, ground maintenance, maintenance structure, trash
- Village West Subdivision
Amenities
- Clubhouse
Recreation
- Tennis Courts
- Community Pool
Ownership History
Purchase Details
Home Financials for this Owner
Home Financials are based on the most recent Mortgage that was taken out on this home.Purchase Details
Purchase Details
Purchase Details
Home Financials for this Owner
Home Financials are based on the most recent Mortgage that was taken out on this home.Similar Homes in Chapel Hill, NC
Home Values in the Area
Average Home Value in this Area
Purchase History
| Date | Buyer | Sale Price | Title Company |
|---|---|---|---|
| Lauer Chelsea | $327,000 | None Listed On Document | |
| Mclaurin John | $153,500 | None Available | |
| Howie John S | -- | None Available | |
| Howie John | $167,000 | None Available |
Mortgage History
| Date | Status | Borrower | Loan Amount |
|---|---|---|---|
| Previous Owner | Howie John | $133,600 | |
| Previous Owner | Wayne Richard | $115,200 |
Property History
| Date | Event | Price | Change | Sq Ft Price |
|---|---|---|---|---|
| 12/14/2023 12/14/23 | Off Market | $327,000 | -- | -- |
| 04/25/2023 04/25/23 | Sold | $327,000 | -3.5% | $217 / Sq Ft |
| 03/19/2023 03/19/23 | Pending | -- | -- | -- |
| 03/13/2023 03/13/23 | For Sale | $339,000 | -- | $225 / Sq Ft |
Tax History Compared to Growth
Tax History
| Year | Tax Paid | Tax Assessment Tax Assessment Total Assessment is a certain percentage of the fair market value that is determined by local assessors to be the total taxable value of land and additions on the property. | Land | Improvement |
|---|---|---|---|---|
| 2024 | $3,885 | $222,400 | $70,000 | $152,400 |
| 2023 | $3,783 | $222,400 | $70,000 | $152,400 |
| 2022 | $3,629 | $222,400 | $70,000 | $152,400 |
| 2021 | $3,583 | $222,400 | $70,000 | $152,400 |
| 2020 | $3,056 | $176,200 | $40,000 | $136,200 |
| 2018 | $2,981 | $176,200 | $40,000 | $136,200 |
| 2017 | $2,915 | $176,200 | $40,000 | $136,200 |
| 2016 | $2,915 | $171,106 | $57,526 | $113,580 |
| 2015 | $2,915 | $171,106 | $57,526 | $113,580 |
| 2014 | $2,856 | $171,106 | $57,526 | $113,580 |
Agents Affiliated with this Home
-
Carmen Vasquez
C
Seller's Agent in 2023
Carmen Vasquez
Vasquez Realty Group, LLC
(919) 432-8019
45 Total Sales
-

Buyer's Agent in 2023
Jeffrey Vasko
DASH Carolina
(478) 662-3042
13 Total Sales
Map
Source: Doorify MLS
MLS Number: 2499445
APN: 9788090794
- 198 Ridge Trail
- 107 Hillcrest Ave Unit C and D
- 500 Umstead Dr Unit 304
- 500 Umstead Dr Unit 208d
- 500 Umstead Dr Unit 105 D
- 800 Pritchard Avenue Extension Unit H3
- 800 Pritchard Avenue Extension Unit H1
- 800 Pritchard Avenue Extension Unit H4
- 112 Noble St
- 105 Oldham Place
- 221 Ironwoods Dr
- 212 Columbia Place W
- 501 N Greensboro St
- 130 E Longview St Unit S
- 106 Mill Rock Ct
- 216 Greene St Unit A
- 620 Martin Luther King jr Blvd Unit 302
- 620 Martin Luther King jr Blvd Unit 502
- 700 Martin Luther King jr Blvd Unit A6
- 601 W Rosemary St Unit 416
- 69 Fernwood Ln
- 71 Fernwood Ln
- 73 Fernwood Ln
- 65 Fernwood Ln
- 67 Fernwood Ln Unit 1
- 75 Fernwood Ln
- 63 Fernwood Ln
- 61 Fernwood Ln
- 68 Fernwood Ln
- 66 Fernwood Ln
- 60 Fernwood Ln
- 64 Fernwood Ln
- 62 Fernwood Ln
- 29 Bluff Trail
- 31 Bluff Trail
- 202 Jay St Unit AB
- 202 Jay St Unit A
- 202 Jay St
- 21 Bluff Trail
- 27 Bluff Trail

