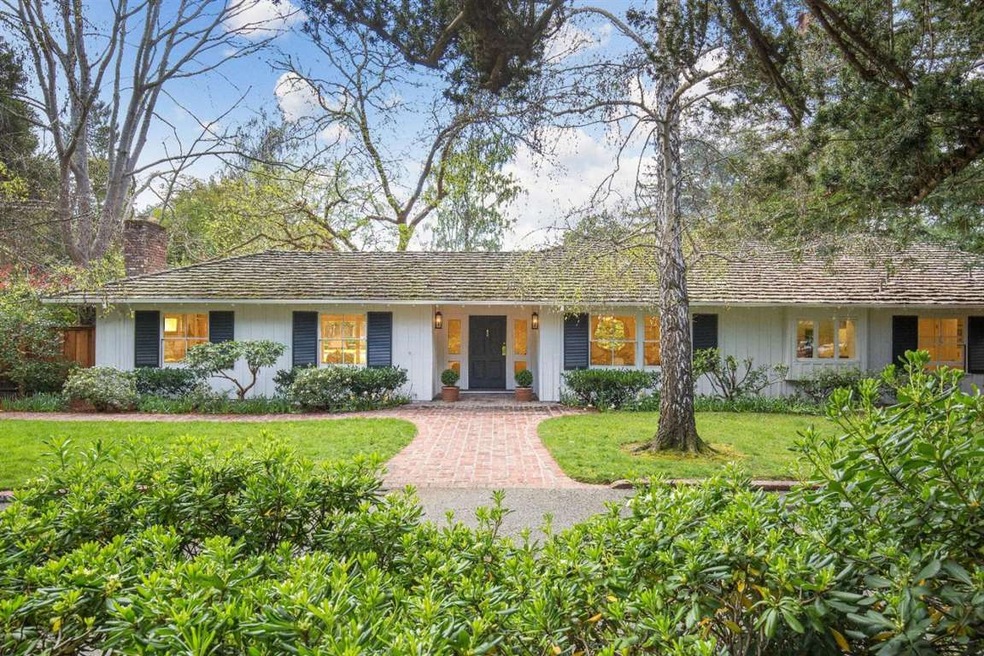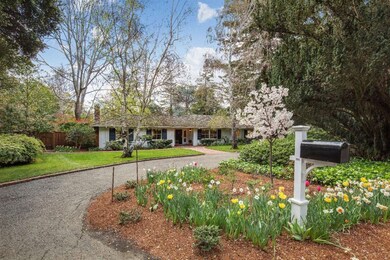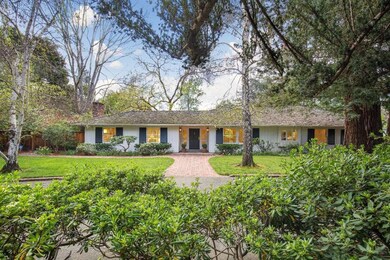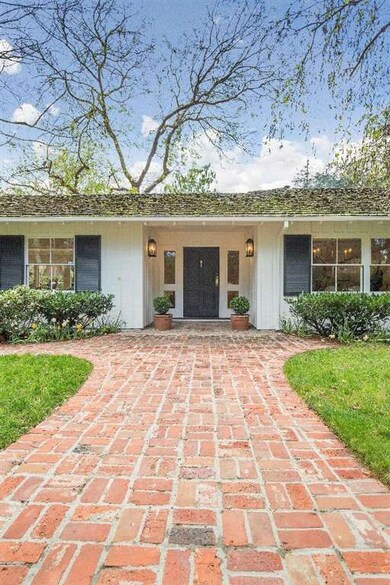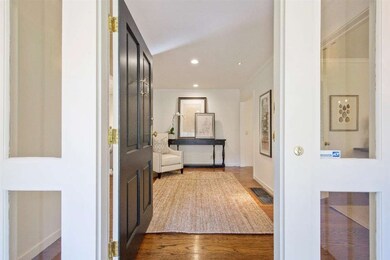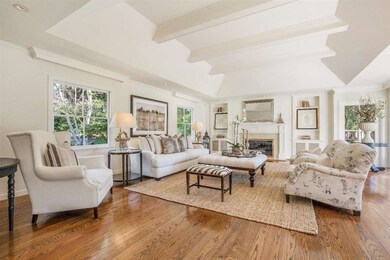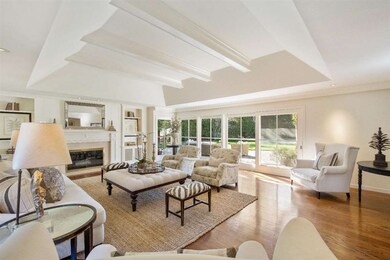
69 Flood Cir Atherton, CA 94027
Lindenwood NeighborhoodHighlights
- Heated In Ground Pool
- Primary Bedroom Suite
- Vaulted Ceiling
- Encinal Elementary School Rated A
- Family Room with Fireplace
- Soaking Tub in Primary Bathroom
About This Home
As of April 2018The best of California living unfolds at this timeless Atherton classic. Long considered the most exclusive street in Lindenwood, Flood Circle is at the heart of this sought-after community of tree-canopied streets and estate homes. This gracious one-level home presents an ambiance of understated elegance combined with park-like grounds for an indoor/outdoor setting that is ideal for todays relaxed family living or grand entertaining. The rooms are bright with true divided light windows, fine hardwood floors and crisp white millwork. Traditional formal spaces are complemented by a tremendous family room that opens to the rear garden. The five bedrooms, including four with en suite baths, are perfectly arranged for the utmost in privacy. All around, cultivated landscaping is dotted with seasonal color from flowering trees while a pool blends in seamlessly and invites outdoor fun. Topping it all off, this home is just minutes to shopping, dining, and excellent Menlo Park schools.
Last Agent to Sell the Property
Colleen Foraker
Golden Gate Sotheby's International Realty License #01349099 Listed on: 03/24/2018

Last Buyer's Agent
Caitlin Darke
Compass License #01332161

Home Details
Home Type
- Single Family
Est. Annual Taxes
- $84,193
Year Built
- Built in 1951
Lot Details
- 0.85 Acre Lot
- Gated Home
- Wood Fence
- Pie Shaped Lot
- Level Lot
- Sprinklers on Timer
- Back Yard Fenced
- Zoning described as R1001A
HOA Fees
- $3 Monthly HOA Fees
Parking
- 3 Car Garage
- Guest Parking
- Uncovered Parking
- Off-Street Parking
Property Views
- Garden
- Neighborhood
Home Design
- Traditional Architecture
- Shake Roof
- Wood Shingle Roof
- Bitumen Roof
- Concrete Perimeter Foundation
Interior Spaces
- 3,775 Sq Ft Home
- 1-Story Property
- Vaulted Ceiling
- Skylights
- Formal Entry
- Family Room with Fireplace
- 2 Fireplaces
- Living Room with Fireplace
- Formal Dining Room
- Crawl Space
- Alarm System
Kitchen
- Eat-In Kitchen
- Double Oven
- Gas Cooktop
- Warming Drawer
- Dishwasher
- Wine Refrigerator
- Kitchen Island
- Quartz Countertops
- Disposal
Flooring
- Wood
- Carpet
- Tile
Bedrooms and Bathrooms
- 5 Bedrooms
- Primary Bedroom Suite
- Walk-In Closet
- 4 Full Bathrooms
- Dual Sinks
- Soaking Tub in Primary Bathroom
- Bathtub with Shower
- Oversized Bathtub in Primary Bathroom
- Walk-in Shower
Laundry
- Laundry Room
- Washer and Dryer
- Laundry Tub
Outdoor Features
- Heated In Ground Pool
- Balcony
- Shed
Utilities
- Forced Air Heating System
Community Details
- Association fees include organized activities
- Lindenwood Homes Association
- Built by Lindenwood
Listing and Financial Details
- Assessor Parcel Number 061-201-040
Ownership History
Purchase Details
Purchase Details
Purchase Details
Purchase Details
Home Financials for this Owner
Home Financials are based on the most recent Mortgage that was taken out on this home.Purchase Details
Home Financials for this Owner
Home Financials are based on the most recent Mortgage that was taken out on this home.Purchase Details
Home Financials for this Owner
Home Financials are based on the most recent Mortgage that was taken out on this home.Purchase Details
Home Financials for this Owner
Home Financials are based on the most recent Mortgage that was taken out on this home.Purchase Details
Home Financials for this Owner
Home Financials are based on the most recent Mortgage that was taken out on this home.Purchase Details
Home Financials for this Owner
Home Financials are based on the most recent Mortgage that was taken out on this home.Purchase Details
Purchase Details
Home Financials for this Owner
Home Financials are based on the most recent Mortgage that was taken out on this home.Similar Homes in the area
Home Values in the Area
Average Home Value in this Area
Purchase History
| Date | Type | Sale Price | Title Company |
|---|---|---|---|
| Grant Deed | -- | None Available | |
| Warranty Deed | $7,000,000 | Lawyers Title Company | |
| Grant Deed | $7,000,000 | Lawyers Title Co | |
| Interfamily Deed Transfer | -- | None Available | |
| Grant Deed | $6,600,000 | Chicago Title Co | |
| Interfamily Deed Transfer | -- | Old Republic Title Company | |
| Interfamily Deed Transfer | -- | Old Republic Title Company | |
| Interfamily Deed Transfer | -- | Ticor Title Company Of Ca | |
| Interfamily Deed Transfer | -- | Ticor Title Company | |
| Interfamily Deed Transfer | -- | -- | |
| Interfamily Deed Transfer | -- | Commonwealth Land Title Ins | |
| Interfamily Deed Transfer | -- | -- | |
| Grant Deed | $2,025,000 | Old Republic Title Ins Compa |
Mortgage History
| Date | Status | Loan Amount | Loan Type |
|---|---|---|---|
| Previous Owner | $2,500,000 | New Conventional | |
| Previous Owner | $1,129,700 | New Conventional | |
| Previous Owner | $1,121,055 | New Conventional | |
| Previous Owner | $1,115,000 | Unknown | |
| Previous Owner | $1,115,000 | Purchase Money Mortgage | |
| Previous Owner | $1,115,000 | Purchase Money Mortgage | |
| Previous Owner | $1,407,000 | Unknown | |
| Previous Owner | $1,400,000 | No Value Available |
Property History
| Date | Event | Price | Change | Sq Ft Price |
|---|---|---|---|---|
| 11/26/2019 11/26/19 | Rented | $15,050 | +0.7% | -- |
| 11/26/2019 11/26/19 | Under Contract | -- | -- | -- |
| 11/13/2019 11/13/19 | For Rent | $14,950 | 0.0% | -- |
| 04/24/2018 04/24/18 | Sold | $6,600,000 | +3.2% | $1,748 / Sq Ft |
| 04/04/2018 04/04/18 | Pending | -- | -- | -- |
| 03/24/2018 03/24/18 | For Sale | $6,395,000 | -- | $1,694 / Sq Ft |
Tax History Compared to Growth
Tax History
| Year | Tax Paid | Tax Assessment Tax Assessment Total Assessment is a certain percentage of the fair market value that is determined by local assessors to be the total taxable value of land and additions on the property. | Land | Improvement |
|---|---|---|---|---|
| 2025 | $84,193 | $6,800,000 | $6,702,000 | $98,000 |
| 2023 | $84,193 | $7,358,248 | $7,253,131 | $105,117 |
| 2022 | $80,644 | $7,213,969 | $7,110,913 | $103,056 |
| 2021 | $79,284 | $7,072,520 | $6,971,484 | $101,036 |
| 2020 | $78,660 | $7,000,000 | $6,900,000 | $100,000 |
| 2019 | $76,230 | $6,732,000 | $6,630,000 | $102,000 |
| 2018 | $33,885 | $2,898,614 | $1,449,307 | $1,449,307 |
| 2017 | $33,073 | $2,841,780 | $1,420,890 | $1,420,890 |
| 2016 | $32,376 | $2,786,060 | $1,393,030 | $1,393,030 |
| 2015 | $32,087 | $2,744,212 | $1,372,106 | $1,372,106 |
| 2014 | $31,476 | $2,690,458 | $1,345,229 | $1,345,229 |
Agents Affiliated with this Home
-

Seller's Agent in 2019
Emily Hung
Silversage Realty Inc
(650) 300-9038
27 Total Sales
-
C
Seller's Agent in 2018
Colleen Foraker
Golden Gate Sotheby's International Realty
-
C
Buyer's Agent in 2018
Caitlin Darke
Compass
Map
Source: MLSListings
MLS Number: ML81697835
APN: 061-201-040
