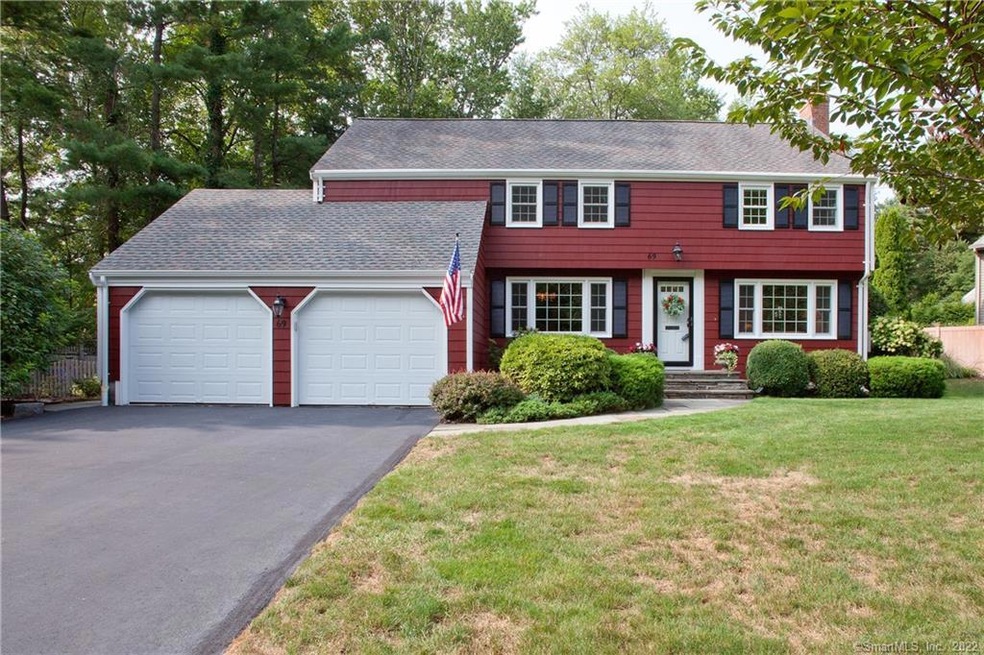
69 Foxridge Rd West Hartford, CT 06107
Estimated Value: $597,000 - $625,000
Highlights
- Colonial Architecture
- Deck
- 1 Fireplace
- Duffy School Rated A
- Attic
- No HOA
About This Home
As of November 2020Wonderful sunny 4 bedroom colonial on a very private lot. Neighborhood location. Hardwood floors throughout. Remodeled kitchen with stainless appliances and granite counters. Sliders out to large deck. Front to back living room. Spacious dining room. First floor family room or office. Large master bedroom with full bath. 3 additional bedrooms and full bath on second floor. Additional 600 sq. ft in Finished, heated basement family room and laundry. Well maintained home in excellent condition. Fenced private yard.
Last Agent to Sell the Property
Coldwell Banker Realty License #RES.0076743 Listed on: 09/15/2020

Home Details
Home Type
- Single Family
Est. Annual Taxes
- $9,641
Year Built
- Built in 1967
Lot Details
- 0.42 Acre Lot
- Property is zoned R-10
Home Design
- Colonial Architecture
- Concrete Foundation
- Frame Construction
- Fiberglass Roof
- Wood Siding
Interior Spaces
- Ceiling Fan
- 1 Fireplace
- Entrance Foyer
- Partially Finished Basement
- Basement Fills Entire Space Under The House
- Home Security System
- Attic
Kitchen
- Oven or Range
- Microwave
- Dishwasher
- Disposal
Bedrooms and Bathrooms
- 4 Bedrooms
Laundry
- Laundry on lower level
- Dryer
- Washer
Parking
- 2 Car Attached Garage
- Parking Deck
- Automatic Garage Door Opener
- Private Driveway
Outdoor Features
- Deck
- Patio
Location
- Property is near shops
- Property is near a golf course
Schools
- Louise Duffy Elementary School
- Sedgwick Middle School
- Conard High School
Utilities
- Central Air
- Heating System Uses Natural Gas
- Cable TV Available
Community Details
- No Home Owners Association
Ownership History
Purchase Details
Home Financials for this Owner
Home Financials are based on the most recent Mortgage that was taken out on this home.Purchase Details
Similar Homes in the area
Home Values in the Area
Average Home Value in this Area
Purchase History
| Date | Buyer | Sale Price | Title Company |
|---|---|---|---|
| Read Rebecca | $412,000 | None Available | |
| Botticello William | $273,000 | -- |
Mortgage History
| Date | Status | Borrower | Loan Amount |
|---|---|---|---|
| Open | Read Rebecca | $192,000 | |
| Closed | Read Rebecca | $192,000 | |
| Previous Owner | Botticello William | $35,500 | |
| Previous Owner | Botticello William | $50,000 | |
| Previous Owner | Botticello William | $215,595 |
Property History
| Date | Event | Price | Change | Sq Ft Price |
|---|---|---|---|---|
| 11/06/2020 11/06/20 | Sold | $412,000 | +0.7% | $159 / Sq Ft |
| 09/18/2020 09/18/20 | Pending | -- | -- | -- |
| 09/15/2020 09/15/20 | For Sale | $409,000 | -- | $157 / Sq Ft |
Tax History Compared to Growth
Tax History
| Year | Tax Paid | Tax Assessment Tax Assessment Total Assessment is a certain percentage of the fair market value that is determined by local assessors to be the total taxable value of land and additions on the property. | Land | Improvement |
|---|---|---|---|---|
| 2024 | $11,840 | $279,580 | $94,640 | $184,940 |
| 2023 | $11,440 | $279,580 | $94,640 | $184,940 |
| 2022 | $11,373 | $279,580 | $94,640 | $184,940 |
| 2021 | $10,907 | $257,110 | $97,440 | $159,670 |
| 2020 | $9,641 | $230,650 | $90,930 | $139,720 |
| 2019 | $9,641 | $230,650 | $90,930 | $139,720 |
| 2018 | $9,457 | $230,650 | $90,930 | $139,720 |
| 2017 | $9,466 | $230,650 | $90,930 | $139,720 |
| 2016 | $8,148 | $206,220 | $61,320 | $144,900 |
| 2015 | $7,900 | $206,220 | $61,320 | $144,900 |
| 2014 | $7,706 | $206,220 | $61,320 | $144,900 |
Agents Affiliated with this Home
-
Susan Brine
S
Seller's Agent in 2020
Susan Brine
Coldwell Banker Realty
(860) 930-7707
43 in this area
55 Total Sales
-
Allison Sharlow

Seller Co-Listing Agent in 2020
Allison Sharlow
Coldwell Banker Realty
(203) 942-9202
91 in this area
123 Total Sales
-
Sheila Gschwind

Buyer's Agent in 2020
Sheila Gschwind
Berkshire Hathaway Home Services
(860) 508-6602
4 in this area
114 Total Sales
Map
Source: SmartMLS
MLS Number: 170336809
APN: WHAR-000013E-002181-000069
- 353 Ridgewood Rd
- 51 Shadow Ln
- 129 Ridgewood Rd
- 24 Woodruff Rd
- 64 Woodruff Rd
- 79 Pheasant Hill Dr
- 253 S Main St
- 22 Hooker Dr
- 1277 New Britain Ave
- 90 Bentwood Rd
- 294 Tunxis Rd
- 20 Regency Dr
- 14 Chamberlin Dr
- 184 S Main St
- 36 Bentwood Rd
- 24 Shady Brook Dr
- 34 Bonny View Rd
- 26 Ridgewood Rd
- 30 Bonny View Rd
- 20 Emily Way Unit 20
- 69 Foxridge Rd
- 65 Foxridge Rd
- 75 Foxridge Rd
- 73 Foxridge Rd
- 61 Foxridge Rd
- 34 Sandhurst Dr
- 30 Sandhurst Dr
- 59 Foxridge Rd
- 80 Foxridge Rd
- 54 Foxridge Rd
- 24 Sandhurst Dr
- 55 Foxridge Rd
- 22 Sandhurst Dr
- 82 Foxridge Rd
- 252 Ridgewood Rd
- 50 Foxridge Rd
- 53 Foxridge Rd
- 248 Ridgewood Rd
- 244 Ridgewood Rd
- 85 Foxridge Rd
