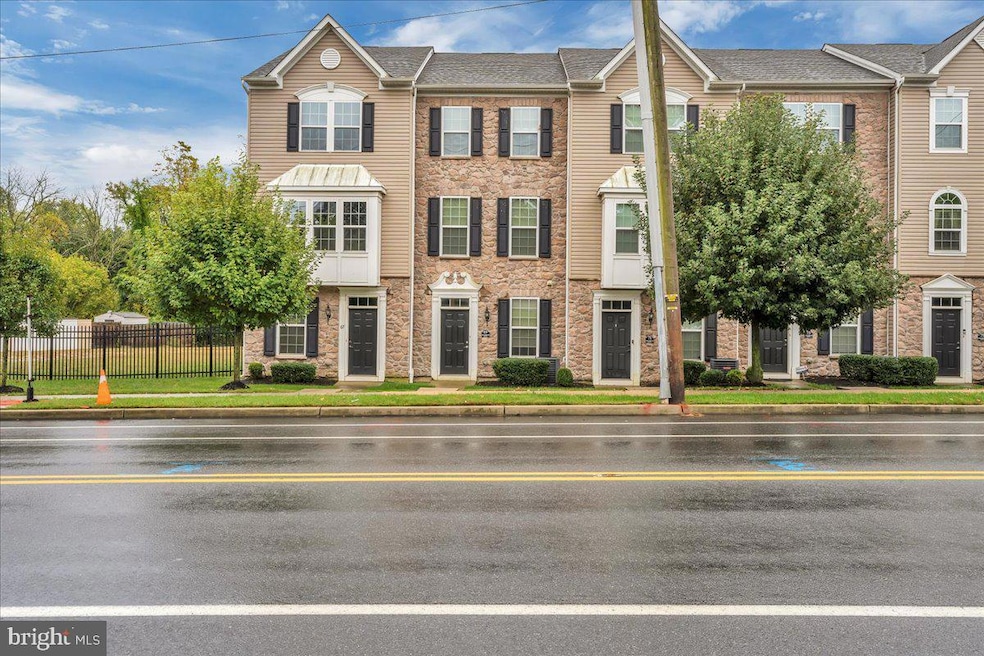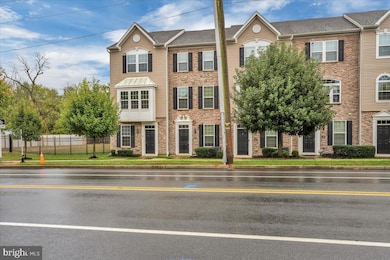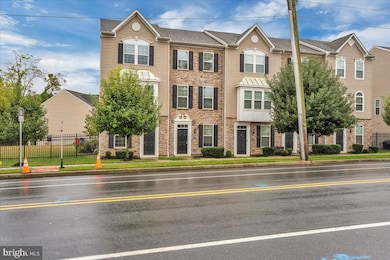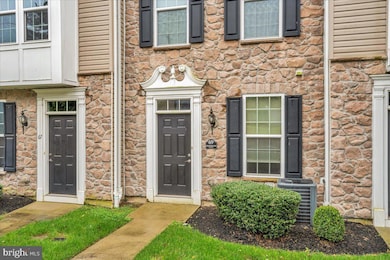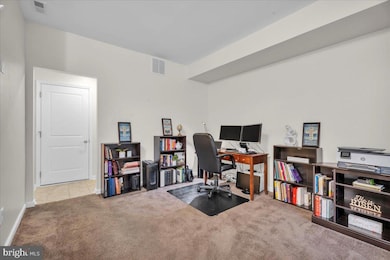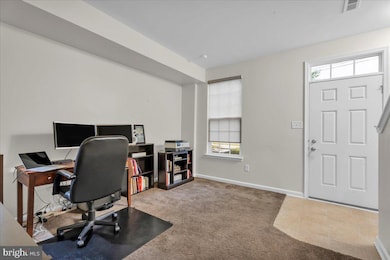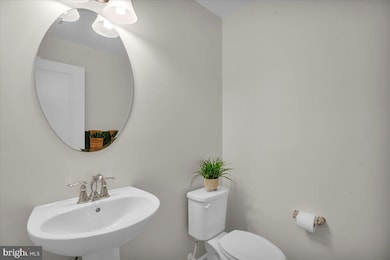69 Franklin Cir Somerdale, NJ 08083
Estimated payment $2,383/month
Highlights
- Open Floorplan
- Wood Flooring
- 1 Car Attached Garage
- Traditional Architecture
- Stainless Steel Appliances
- Eat-In Kitchen
About This Home
Step into refined comfort and modern style at 69 Franklin Circle, a meticulously maintained 2-bedroom, 2.5-bath townhome, built in 2015, nestled in the prestigious CooperTowne Village community of Somerdale, NJ. This thoughtfully designed home offers a seamless blend of sophistication, functionality, and low-maintenance living in one of South Jersey’s most desirable neighborhoods.
The lower level welcomes you with a versatile bonus room—perfect as a home office, gym, playroom, or potential third bedroom—complemented by a stylish half bath and direct access to the attached garage, comfortably accommodating a vehicle and some addition storage. Ample driveway and guest parking make hosting effortless.
The main level is designed for effortless entertaining and everyday elegance. Sunlight fills the open-concept living and dining spaces, highlighting the warm wood flooring and clean, modern finishes. The eat-in kitchen, equipped with recessed lighting and generous cabinetry, combines practicality with sleek design, making every meal preparation a pleasure.
Upstairs, the primary suite offers a serene retreat with a private bath and expansive closet space, while the second bedroom, complete with a hallway full bath, provides comfort and privacy for family or guests. Both rooms are enhanced with ceiling fans, adding an extra touch of comfort. The convenience of upper-level laundry ensures effortless daily living.
Freshly painted in neutral, contemporary tones, the home exudes a move-in-ready elegance. Step outside to enjoy the community’s beautifully maintained grounds and friendly neighborhood atmosphere. Ideally located, everything you need—shopping, dining, and entertainment—is just a short walk away, while major highways and public transit make commuting to Philadelphia and surrounding areas seamless.
69 Franklin Circle isn’t just a home—it’s a lifestyle. Experience the perfect balance of modern design, thoughtful functionality, and prime location in the heart of CooperTowne Village.
Listing Agent
(856) 229-5630 jeffkroupa@kw.com Keller Williams Realty - Cherry Hill Listed on: 10/11/2025

Townhouse Details
Home Type
- Townhome
Est. Annual Taxes
- $7,825
Year Built
- Built in 2015
Lot Details
- Lot Dimensions are 16.00 x 64.00
HOA Fees
- $97 Monthly HOA Fees
Parking
- 1 Car Attached Garage
- Rear-Facing Garage
- Garage Door Opener
- Driveway
- Parking Lot
Home Design
- Traditional Architecture
- Slab Foundation
- Shingle Roof
- Stone Siding
Interior Spaces
- 1,394 Sq Ft Home
- Property has 3 Levels
- Open Floorplan
- Ceiling Fan
- Recessed Lighting
- Window Treatments
Kitchen
- Eat-In Kitchen
- Gas Oven or Range
- Built-In Microwave
- Dishwasher
- Stainless Steel Appliances
Flooring
- Wood
- Carpet
Bedrooms and Bathrooms
- 2 Bedrooms
Laundry
- Laundry on upper level
- Dryer
- Washer
Utilities
- Central Air
- Hot Water Heating System
- Natural Gas Water Heater
Listing and Financial Details
- Tax Lot 00018 036
- Assessor Parcel Number 31-00001-00018 036
Community Details
Overview
- Association fees include common area maintenance, lawn maintenance, all ground fee, snow removal
- Coopertowne Village Subdivision
Amenities
- Common Area
Map
Home Values in the Area
Average Home Value in this Area
Tax History
| Year | Tax Paid | Tax Assessment Tax Assessment Total Assessment is a certain percentage of the fair market value that is determined by local assessors to be the total taxable value of land and additions on the property. | Land | Improvement |
|---|---|---|---|---|
| 2025 | $7,826 | $167,900 | $20,300 | $147,600 |
| 2024 | $7,490 | $167,900 | $20,300 | $147,600 |
| 2023 | $7,490 | $167,900 | $20,300 | $147,600 |
| 2022 | $7,171 | $167,900 | $20,300 | $147,600 |
| 2021 | $7,369 | $167,900 | $20,300 | $147,600 |
| 2020 | $5,924 | $138,400 | $20,300 | $118,100 |
| 2019 | $4,576 | $108,900 | $20,300 | $88,600 |
| 2018 | $3,418 | $79,400 | $20,300 | $59,100 |
| 2017 | $2,125 | $49,900 | $20,300 | $29,600 |
| 2016 | $841 | $20,300 | $20,300 | $0 |
| 2015 | $829 | $20,300 | $20,300 | $0 |
| 2014 | $794 | $20,300 | $20,300 | $0 |
Property History
| Date | Event | Price | List to Sale | Price per Sq Ft | Prior Sale |
|---|---|---|---|---|---|
| 10/11/2025 10/11/25 | For Sale | $310,000 | +47.6% | $222 / Sq Ft | |
| 02/26/2021 02/26/21 | Sold | $210,000 | 0.0% | $151 / Sq Ft | View Prior Sale |
| 01/15/2021 01/15/21 | Pending | -- | -- | -- | |
| 11/11/2020 11/11/20 | For Sale | $210,000 | -- | $151 / Sq Ft |
Purchase History
| Date | Type | Sale Price | Title Company |
|---|---|---|---|
| Deed | $210,000 | Core Title | |
| Deed | -- | -- | |
| Deed | $295,000 | Title America Agency Corp |
Mortgage History
| Date | Status | Loan Amount | Loan Type |
|---|---|---|---|
| Previous Owner | $214,830 | VA | |
| Previous Owner | $189,872 | No Value Available | |
| Previous Owner | -- | No Value Available |
Source: Bright MLS
MLS Number: NJCD2103688
APN: 31-00001-0000-00018-0036-00000
- 27 Franklin Cir
- 412 S Charleston Ave
- 348 Silk St
- 35 Preston Ave
- 265 S Charleston Ave
- 2 Ashland Ave
- 511 Ellis Ave
- 108 S Burnt Mill Rd
- 326 E Washington Ave
- 217 Ashland Ave
- 178 E Charleston Ave
- 313 E Washington Ave
- 172 E Charleston Ave
- 316 E Washington Ave
- 12 Country Ln
- 0 Orchard Ave
- 412 N White Horse Pike
- 431 N White Horse Pike
- 128 E Oak Ave
- 130 E Evesham Ave
- 412 S Charleston Ave Unit A
- 331 Preston Ave
- 250 S Burnt Mill Rd
- 400 E Oak Ave
- 99 N White Horse Pike
- 128 W Evesham Ave
- 105 Gloucester Ave
- 10000 Town Center Blvd
- 8 Echelon Rd
- 413 N Warwick Rd
- 110 Woodcrest Rd
- 302 Atlantic Ave NW
- 309 W Brooke Ave
- 200 Grant Ave
- 2021 Lucas Ln
- 204 Lucas Ln
- 1617 Bryant Rd
- 9 Dartmouth Ave
- 114 Gloucester Ave
- 429 Jackson Ave Unit H
