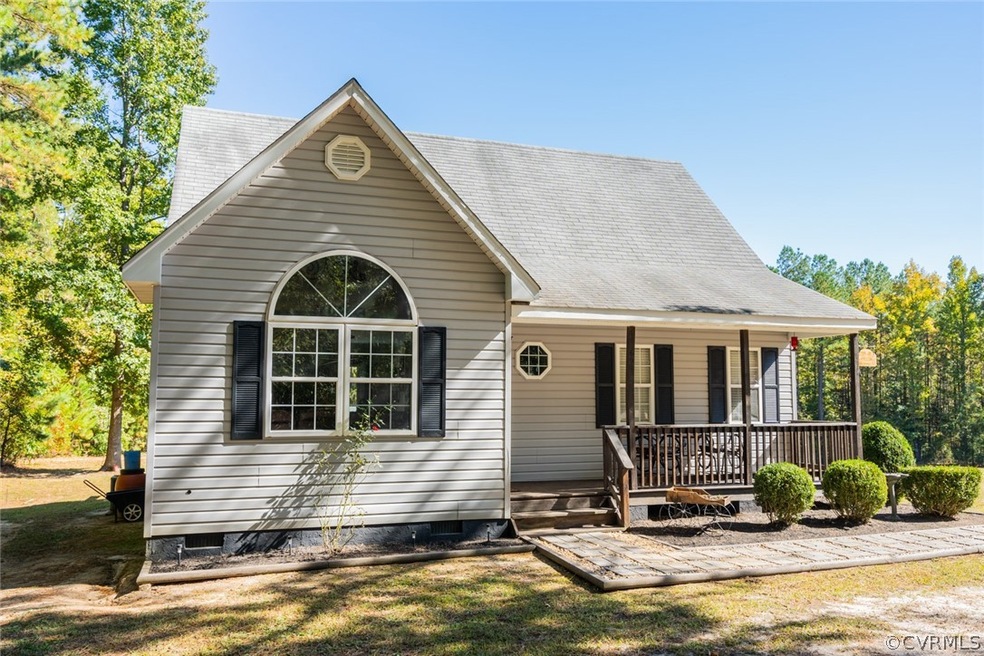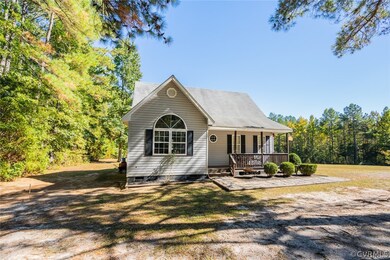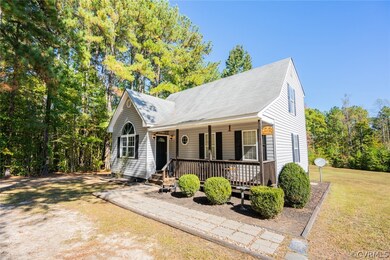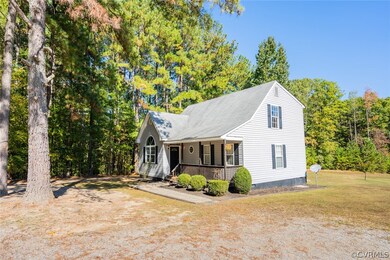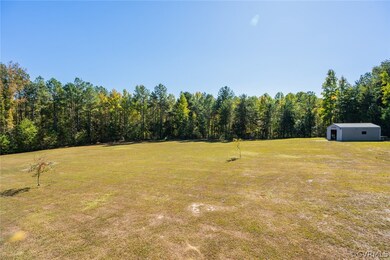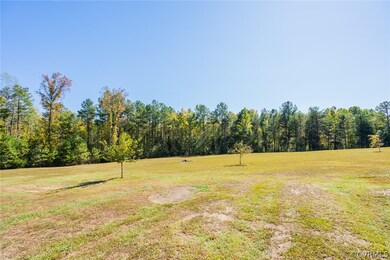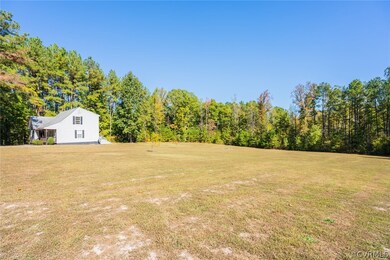
69 Frenchs Store Rd Cumberland, VA 23040
Highlights
- 3.07 Acre Lot
- Deck
- Wood Flooring
- Cape Cod Architecture
- Wooded Lot
- Main Floor Primary Bedroom
About This Home
As of November 2019Adorable Cape Cod home in move-in ready condition! Country front porch and large rear deck great for entertaining family and friends where you can enjoy a quiet peaceful setting around the fire pit out in the open area. Featuring 3 bedrooms with the spacious master en-suite being on the first floor boasting a 8X4 walk in closet, carpeting and a newly renovated master bathroom showcasing a wonderful ceramic tile shower and modern vanity! 2.5 bathrooms total, family room has a sunny palladian window, beautiful engineered hardwood floors, hardwood up in the vaulted ceiling adding a touch of style, tile entry, half bath, lovely eat-in kitchen with double glass doors leading to the deck, laundry room with cabinetry and a door to deck. Upstairs, there are two king-sized bedrooms both with access to the full bath – Jack and Jill set-up. Just minutes from the Powhatan/Cumberland line, this home offers a great combination of privacy, move-in condition, open acreage buffered by woods, and lots of charm. Dont miss out!
Home Details
Home Type
- Single Family
Est. Annual Taxes
- $1,000
Year Built
- Built in 1996
Lot Details
- 3.07 Acre Lot
- Landscaped
- Level Lot
- Cleared Lot
- Wooded Lot
- Zoning described as R2
Home Design
- Cape Cod Architecture
- Brick Exterior Construction
- Frame Construction
- Shingle Roof
- Vinyl Siding
Interior Spaces
- 1,508 Sq Ft Home
- 2-Story Property
- Ceiling Fan
- Palladian Windows
- Crawl Space
- Fire and Smoke Detector
Kitchen
- Eat-In Kitchen
- Oven
- Induction Cooktop
- Range Hood
- Dishwasher
- Laminate Countertops
Flooring
- Wood
- Partially Carpeted
- Ceramic Tile
Bedrooms and Bathrooms
- 3 Bedrooms
- Primary Bedroom on Main
- En-Suite Primary Bedroom
- Walk-In Closet
Parking
- Driveway
- Unpaved Parking
Outdoor Features
- Deck
- Exterior Lighting
- Shed
- Front Porch
Schools
- Cumberland Elementary And Middle School
- Cumberland High School
Utilities
- Central Air
- Heat Pump System
- Well
- Water Heater
- Septic Tank
Listing and Financial Details
- Tax Lot 10
- Assessor Parcel Number 052-5-10
Ownership History
Purchase Details
Home Financials for this Owner
Home Financials are based on the most recent Mortgage that was taken out on this home.Purchase Details
Home Financials for this Owner
Home Financials are based on the most recent Mortgage that was taken out on this home.Similar Homes in Cumberland, VA
Home Values in the Area
Average Home Value in this Area
Purchase History
| Date | Type | Sale Price | Title Company |
|---|---|---|---|
| Grant Deed | $214,500 | -- | |
| Grant Deed | $170,000 | Trinity Title Co |
Mortgage History
| Date | Status | Loan Amount | Loan Type |
|---|---|---|---|
| Open | $203,775 | Construction | |
| Previous Owner | $166,920 | FHA |
Property History
| Date | Event | Price | Change | Sq Ft Price |
|---|---|---|---|---|
| 11/26/2019 11/26/19 | Sold | $214,500 | 0.0% | $142 / Sq Ft |
| 10/26/2019 10/26/19 | Pending | -- | -- | -- |
| 10/21/2019 10/21/19 | For Sale | $214,500 | +26.2% | $142 / Sq Ft |
| 10/05/2016 10/05/16 | Sold | $170,000 | -2.8% | $113 / Sq Ft |
| 08/24/2016 08/24/16 | Pending | -- | -- | -- |
| 08/03/2016 08/03/16 | For Sale | $174,950 | -- | $116 / Sq Ft |
Tax History Compared to Growth
Tax History
| Year | Tax Paid | Tax Assessment Tax Assessment Total Assessment is a certain percentage of the fair market value that is determined by local assessors to be the total taxable value of land and additions on the property. | Land | Improvement |
|---|---|---|---|---|
| 2025 | $1,210 | $201,700 | $39,510 | $162,190 |
| 2024 | $1,210 | $201,700 | $39,510 | $162,190 |
| 2023 | $1,147 | $152,870 | $28,840 | $124,030 |
| 2022 | $1,147 | $152,870 | $28,840 | $124,030 |
| 2021 | $1,147 | $152,870 | $28,840 | $124,030 |
| 2020 | $1,177 | $152,870 | $28,840 | $124,030 |
| 2019 | $1,000 | $128,160 | $25,310 | $102,850 |
| 2018 | $1,000 | $128,160 | $25,310 | $102,850 |
| 2017 | $1,000 | $128,160 | $25,310 | $102,850 |
| 2016 | $1,000 | $128,160 | $25,310 | $102,850 |
| 2015 | -- | $128,160 | $25,310 | $102,850 |
| 2014 | -- | $128,160 | $25,310 | $102,850 |
Agents Affiliated with this Home
-
Troy Gibbs

Seller's Agent in 2019
Troy Gibbs
EXP Realty LLC
(804) 691-3838
192 Total Sales
-
Johana Story
J
Seller Co-Listing Agent in 2019
Johana Story
EXP Realty LLC
(804) 943-2531
207 Total Sales
-
KC Byrnes

Buyer's Agent in 2019
KC Byrnes
Blue Dog Properties
(804) 986-7962
42 Total Sales
-
Hank Cosby

Seller's Agent in 2016
Hank Cosby
Hank Cosby Real Estate
(804) 241-3902
16 in this area
131 Total Sales
Map
Source: Central Virginia Regional MLS
MLS Number: 1934411
APN: 052 5 10
- 6610 Blenheim Rd
- 6465 Anderson Hwy
- 0 Miller Ln
- 6434 Anderson Hwy
- 6360 Haleford Dr
- 6337 Walnut Tree Dr
- 6320 Walnut Tree Dr
- 1990 Walnut Tree Rd
- 6097 Preakness Stakes Ln
- 2679 Poplar Forest Dr
- 1566 Ballsville Rd
- 1485 Cartersville Rd
- 0 Old Buckingham Rd Unit 2508041
- 0 Old Buckingham Rd Unit 2508035
- 949 Old Buckingham Rd
- 1146 Clayton Rd
- 1048 Old Buckingham Rd
- 2986 Ballsville Rd
- 5795 Old Buckingham Rd
- 168 Ashburn Rd
