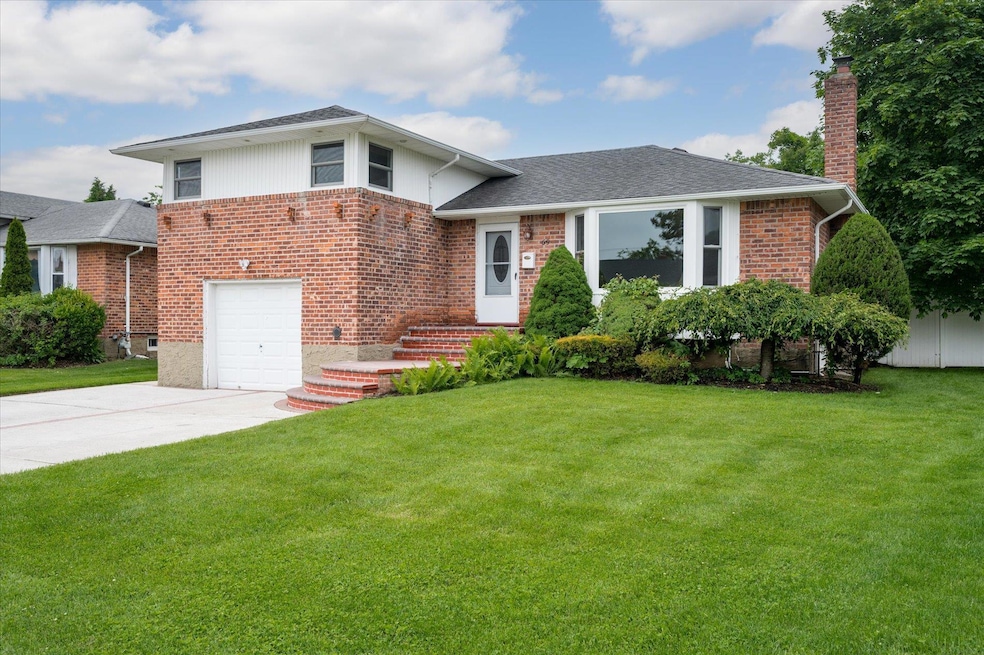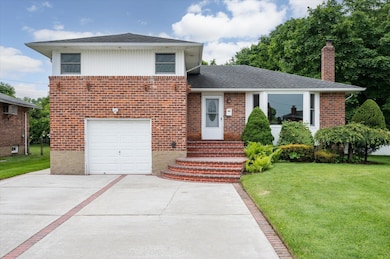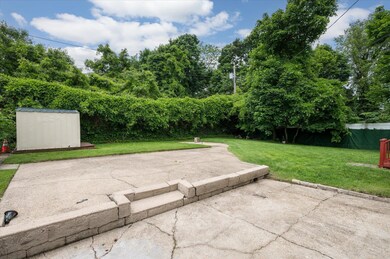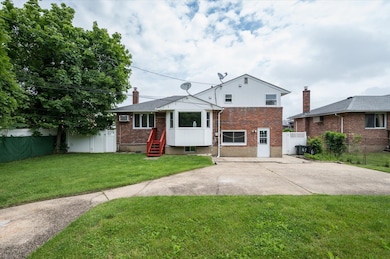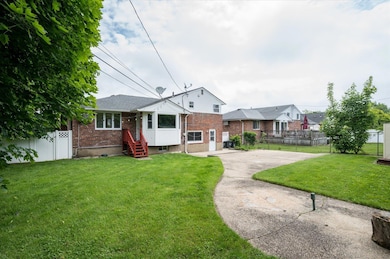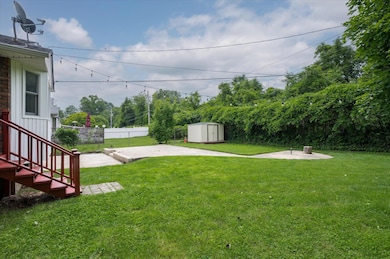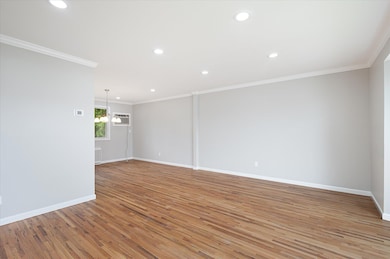69 Gate Ln Levittown, NY 11756
Levittown NeighborhoodAbout This Home
Presenting a move-in ready single-family residence located in a desirable section of Levittown. This expansive 3-bedroom, 3-bathroom home with an additional 2 bedrooms offers a thoughtfully designed layout with ample living space, suitable for a variety of residential needs. The interior features a bright and open main living area, complemented by large windows that provide abundant natural light. The eat-in kitchen is equipped with modern appliances, generous cabinetry, and functional counter space. All five bedrooms are comfortably sized and offer flexibility for sleeping quarters, home office use, or other living arrangements. Three full bathrooms provide convenience and accessibility throughout the home.
Listing Agent
SRG Residential LLC Brokerage Phone: 516-774-2446 License #10401370641 Listed on: 06/03/2025
Co-Listing Agent
SRG Residential LLC Brokerage Phone: 516-774-2446 License #10401337804
Home Details
Home Type
- Single Family
Est. Annual Taxes
- $5,212
Year Built
- Built in 1955
Lot Details
- 7,200 Sq Ft Lot
Home Design
- 1,854 Sq Ft Home
- Split Level Home
- Brick Exterior Construction
Kitchen
- <<OvenToken>>
- Freezer
- Dishwasher
Bedrooms and Bathrooms
- 3 Bedrooms
- 3 Full Bathrooms
Schools
- Contact Agent Elementary School
- Contact Agent High School
Utilities
- Central Air
- Heating System Uses Natural Gas
Additional Features
- Finished Basement
Community Details
- Call for details about the types of pets allowed
Listing and Financial Details
- Assessor Parcel Number 2089-45-423-00-0045-0
Map
Source: OneKey® MLS
MLS Number: 872625
APN: 2089-45-423-00-0045-0
