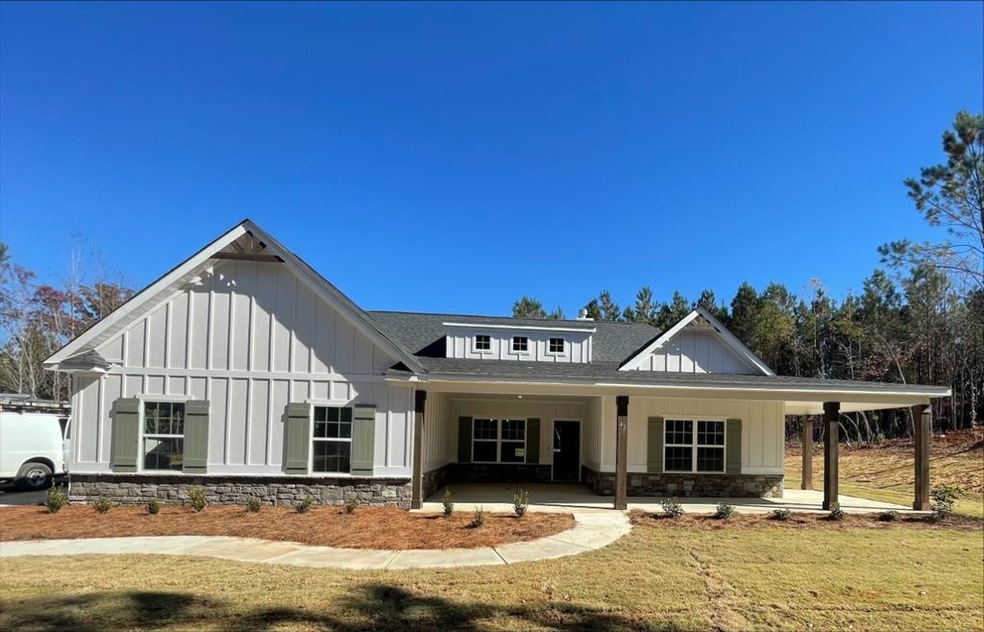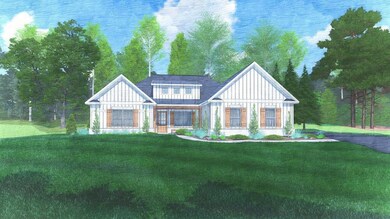
$454,900
- 5 Beds
- 3 Baths
- 2,907 Sq Ft
- 166 Mt Olive Ln
- Unit 53
- Cataula, GA
Hughston Homes Community. Welcome to our Cannaberra B II Floorplan. Stunning & Stylish with 2907 SF of Elegant Living Space. Nested on 3.67 Acres in Harris County, Step into the Inviting Entry, Formal Dining Room, Spacious Great Room, Open Kitchen, 5 Bedroom, 3 Baths, 2 Car Garage & Our Signature Gameday Patio perfect for Outdoor Entertaining. ***Ask about our Included Home Automation*** Harris
Colton Burks Hughston Homes Marketing

