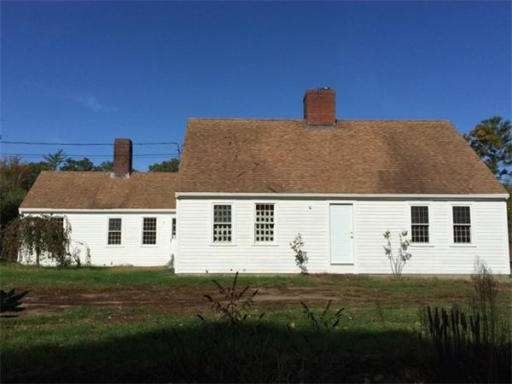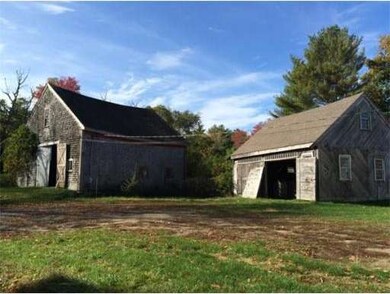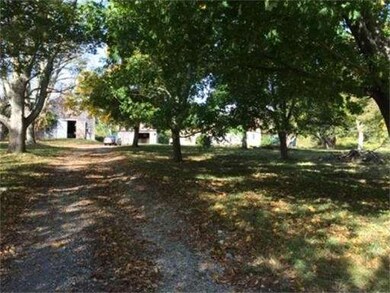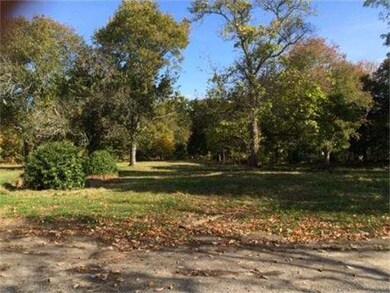
69 Highland St Middleboro, MA 02346
About This Home
As of May 2025In love with yesteryear? This home is a replication of those built during a quiet and gentler time where pride in family and home is evident. With some work, this home will shine and will be returned to its beautiful beginnings. Offering a unique floor plan with an extra large kitchen with updated cabinets, countertops, beamed ceiling, oversized fireplace and a mix of flooring from wide pine floors to ceramic tile. With exception to a few rooms, the entire home has wide pine floors and most have beamed ceilings for that matter. The second floor master bedroom has its own private full bath and 11x8 walk in closet. There is a supplemental Norseman heating system to cut energy consumption and the house is heated by Natural Gas. The exterior has a three stall barn and a large lot that rolls down to the country road. Come and take a peek.
Last Agent to Sell the Property
Keller Williams Realty License #450000601 Listed on: 10/16/2014

Last Buyer's Agent
Cidalia Mendonca Matukas
Keller Williams Realty License #449524990
Home Details
Home Type
Single Family
Est. Annual Taxes
$7,377
Year Built
1961
Lot Details
0
Listing Details
- Lot Description: Wooded, Gentle Slope, Easements
- Special Features: None
- Property Sub Type: Detached
- Year Built: 1961
Interior Features
- Has Basement: Yes
- Fireplaces: 5
- Primary Bathroom: Yes
- Number of Rooms: 6
- Amenities: Highway Access, Public School
- Electric: Circuit Breakers, 100 Amps
- Flooring: Pine
- Basement: Full, Interior Access, Bulkhead, Concrete Floor
- Bedroom 2: First Floor, 15X9
- Bedroom 3: First Floor, 13X13
- Bathroom #1: First Floor, 5X4
- Bathroom #2: First Floor, 7X6
- Bathroom #3: Second Floor, 11X7
- Kitchen: First Floor, 27X13
- Laundry Room: First Floor, 7X7
- Living Room: First Floor, 17X13
- Master Bedroom: Second Floor, 23X16
- Master Bedroom Description: Closet, Flooring - Wood
Exterior Features
- Construction: Frame
- Exterior: Wood
- Foundation: Poured Concrete
Garage/Parking
- Parking: Off-Street, Stone/Gravel, Unpaved Driveway
- Parking Spaces: 15
Utilities
- Cooling Zones: 1
- Heat Zones: 1
- Hot Water: Natural Gas, Tank
- Utility Connections: for Electric Range, for Electric Dryer, Washer Hookup
Condo/Co-op/Association
- HOA: No
Ownership History
Purchase Details
Home Financials for this Owner
Home Financials are based on the most recent Mortgage that was taken out on this home.Purchase Details
Home Financials for this Owner
Home Financials are based on the most recent Mortgage that was taken out on this home.Purchase Details
Purchase Details
Purchase Details
Purchase Details
Purchase Details
Purchase Details
Similar Homes in the area
Home Values in the Area
Average Home Value in this Area
Purchase History
| Date | Type | Sale Price | Title Company |
|---|---|---|---|
| Deed | $804,000 | None Available | |
| Deed | $804,000 | None Available | |
| Not Resolvable | $285,000 | -- | |
| Deed | -- | -- | |
| Deed | -- | -- | |
| Deed | -- | -- | |
| Deed | -- | -- | |
| Deed | $378,000 | -- | |
| Deed | $378,000 | -- | |
| Deed | $80,000 | -- | |
| Deed | $80,000 | -- | |
| Deed | $233,000 | -- | |
| Deed | $233,000 | -- | |
| Deed | $160,000 | -- | |
| Deed | $160,000 | -- |
Mortgage History
| Date | Status | Loan Amount | Loan Type |
|---|---|---|---|
| Open | $640,000 | Purchase Money Mortgage | |
| Closed | $640,000 | Purchase Money Mortgage | |
| Previous Owner | $350,000 | Stand Alone Refi Refinance Of Original Loan | |
| Previous Owner | $200,000 | Unknown | |
| Previous Owner | $150,000 | Unknown | |
| Previous Owner | $299,314 | No Value Available |
Property History
| Date | Event | Price | Change | Sq Ft Price |
|---|---|---|---|---|
| 05/22/2025 05/22/25 | Sold | $804,000 | +3.7% | $369 / Sq Ft |
| 04/08/2025 04/08/25 | Pending | -- | -- | -- |
| 04/01/2025 04/01/25 | For Sale | $775,000 | +171.9% | $356 / Sq Ft |
| 01/30/2015 01/30/15 | Sold | $285,000 | 0.0% | $146 / Sq Ft |
| 01/04/2015 01/04/15 | Off Market | $285,000 | -- | -- |
| 12/09/2014 12/09/14 | For Sale | $299,900 | +5.2% | $153 / Sq Ft |
| 11/22/2014 11/22/14 | Off Market | $285,000 | -- | -- |
| 10/16/2014 10/16/14 | For Sale | $299,900 | -- | $153 / Sq Ft |
Tax History Compared to Growth
Tax History
| Year | Tax Paid | Tax Assessment Tax Assessment Total Assessment is a certain percentage of the fair market value that is determined by local assessors to be the total taxable value of land and additions on the property. | Land | Improvement |
|---|---|---|---|---|
| 2025 | $7,377 | $550,100 | $193,900 | $356,200 |
| 2024 | $7,069 | $522,100 | $185,500 | $336,600 |
| 2023 | $6,918 | $485,800 | $185,500 | $300,300 |
| 2022 | $6,380 | $414,800 | $162,800 | $252,000 |
| 2021 | $6,747 | $414,700 | $150,600 | $264,100 |
| 2020 | $6,481 | $408,100 | $150,600 | $257,500 |
| 2019 | $5,958 | $384,900 | $150,600 | $234,300 |
| 2018 | $5,607 | $359,400 | $138,100 | $221,300 |
| 2017 | $4,994 | $316,700 | $133,300 | $183,400 |
| 2016 | $6,026 | $378,500 | $126,700 | $251,800 |
| 2015 | $5,900 | $373,900 | $126,700 | $247,200 |
Agents Affiliated with this Home
-
Jan Bruno

Seller's Agent in 2025
Jan Bruno
Keller Williams Realty Signature Properties
(617) 347-4890
1 in this area
103 Total Sales
-
Briana Ward
B
Buyer's Agent in 2025
Briana Ward
Three Hills Real Estate Service, LLC
1 in this area
28 Total Sales
-
Robert Chestnut

Seller's Agent in 2015
Robert Chestnut
Keller Williams Realty
(508) 294-0281
4 in this area
132 Total Sales
-
C
Buyer's Agent in 2015
Cidalia Mendonca Matukas
Keller Williams Realty
Map
Source: MLS Property Information Network (MLS PIN)
MLS Number: 71758099
APN: MIDD-000093-005351
- 63 Highland St
- 20 Benson St
- 28 Wareham St
- 32 John Perkins Way
- 38 John Perkins Way
- 91 Brookside Dr
- 167 Old Miller St
- 111 Spruce St
- 480 Wareham St
- 441 Wareham St
- 386 Wareham St
- 110 Spruce St
- 425 Wareham St
- 31 Pocksha Dr
- 37 Rocky Gutter St
- 151 Spruce St
- 57 Long Point Rd Unit 110
- 57 Long Point Rd Unit 209
- 57 Long Point Rd Unit 102
- 39 Faye Ave



