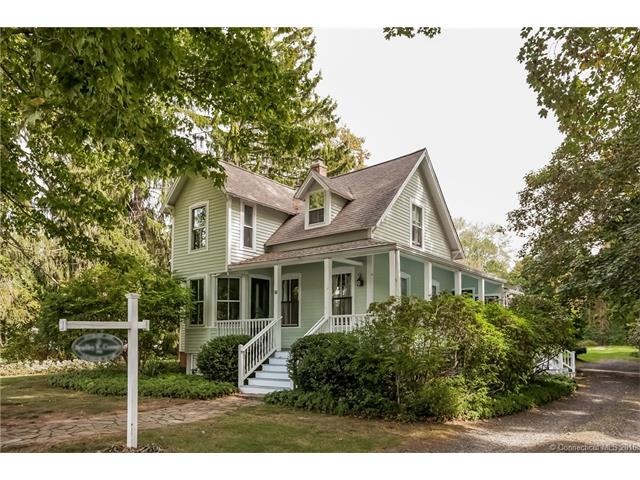
69 Island Ave Madison, CT 06443
Estimated Value: $1,366,698 - $1,661,000
Highlights
- Barn
- Colonial Architecture
- Wood Burning Stove
- Walter C. Polson Upper Middle School Rated A
- Deck
- No HOA
About This Home
As of August 2016This historic Colonial (circa 1887) home, located in the heart of Madison’s Shoreline community—with the LI Sound at one end of the street and the town green at the other—has been updated with numerous modern amenities while maintaining its New England charm. Starting with the welcoming front porch and cheery foyer, the first floor is open and bright, with original hardwood floors and large windows that accent the living room, dining room, and family room. The renovated kitchen, with a sunny eat-in area, boasts marble countertops, large farm sink, Jenn-Air gas stove, double-door stainless fridge and numerous pull-out drawers. This opens onto the family room, featuring an efficient wood-burning stove and sliding doors to a deck and beautiful, private backyard. The laundry room, mudroom, full bath, and spacious home office (large enough to be converted into a master bedroom) are conveniently located on the first floor. Upstairs are the master bedroom and bath, with a tiled walk-in shower, three additional bedrooms that share a full bath, and a cozy sitting room. The lengthy and private backyard includes a 2-story barn/garage and an additional outbuilding/workshop with electricity and wood-burning stove. The heating system for this home was recently converted to natural gas.
Last Agent to Sell the Property
William Pitt Sotheby's Int'l License #RES.0757106 Listed on: 02/29/2016

Home Details
Home Type
- Single Family
Est. Annual Taxes
- $15,528
Year Built
- Built in 1887
Lot Details
- 0.48 Acre Lot
- Stone Wall
- Level Lot
- Open Lot
- Garden
Home Design
- Colonial Architecture
- Wood Siding
Interior Spaces
- 2,049 Sq Ft Home
- Wood Burning Stove
Kitchen
- Gas Range
- Dishwasher
Bedrooms and Bathrooms
- 4 Bedrooms
- 3 Full Bathrooms
Laundry
- Laundry in Mud Room
- Dryer
- Washer
Unfinished Basement
- Basement Fills Entire Space Under The House
- Dirt Floor
Parking
- Parking Deck
- Gravel Driveway
Outdoor Features
- Deck
- Outdoor Storage
Schools
- Island Avenue Elementary School
- Daniel Hand High School
Farming
- Barn
Utilities
- Heating System Uses Natural Gas
- Cable TV Available
Community Details
- No Home Owners Association
Ownership History
Purchase Details
Home Financials for this Owner
Home Financials are based on the most recent Mortgage that was taken out on this home.Purchase Details
Home Financials for this Owner
Home Financials are based on the most recent Mortgage that was taken out on this home.Similar Homes in Madison, CT
Home Values in the Area
Average Home Value in this Area
Purchase History
| Date | Buyer | Sale Price | Title Company |
|---|---|---|---|
| Caplan Roger G | $775,000 | -- | |
| Cooney Margaret T | $405,000 | -- |
Mortgage History
| Date | Status | Borrower | Loan Amount |
|---|---|---|---|
| Previous Owner | Cooney Margaret T | $395,000 | |
| Previous Owner | Cooney Margaret T | $335,000 | |
| Previous Owner | Cooney Margaret T | $60,000 | |
| Previous Owner | Cooney Margaret T | $270,000 |
Property History
| Date | Event | Price | Change | Sq Ft Price |
|---|---|---|---|---|
| 08/04/2016 08/04/16 | Sold | $775,000 | -6.6% | $378 / Sq Ft |
| 06/07/2016 06/07/16 | Pending | -- | -- | -- |
| 02/29/2016 02/29/16 | For Sale | $830,000 | -- | $405 / Sq Ft |
Tax History Compared to Growth
Tax History
| Year | Tax Paid | Tax Assessment Tax Assessment Total Assessment is a certain percentage of the fair market value that is determined by local assessors to be the total taxable value of land and additions on the property. | Land | Improvement |
|---|---|---|---|---|
| 2024 | $18,251 | $829,600 | $569,100 | $260,500 |
| 2023 | $14,320 | $477,800 | $328,300 | $149,500 |
| 2022 | $14,052 | $477,800 | $328,300 | $149,500 |
| 2021 | $13,785 | $477,800 | $328,300 | $149,500 |
| 2020 | $13,546 | $477,800 | $328,300 | $149,500 |
| 2019 | $13,546 | $477,800 | $328,300 | $149,500 |
| 2018 | $16,771 | $598,100 | $437,600 | $160,500 |
| 2017 | $16,003 | $586,200 | $437,600 | $148,600 |
| 2016 | $15,528 | $586,200 | $437,600 | $148,600 |
| 2015 | $15,101 | $586,200 | $437,600 | $148,600 |
| 2014 | $17,470 | $694,100 | $485,900 | $208,200 |
Agents Affiliated with this Home
-
Sue Woods

Seller's Agent in 2016
Sue Woods
William Pitt
(203) 215-8676
58 in this area
99 Total Sales
-
Kirsten Adams

Buyer's Agent in 2016
Kirsten Adams
William Pitt
(203) 500-4000
68 in this area
119 Total Sales
Map
Source: SmartMLS
MLS Number: N10111476
APN: MADI-000027-000000-000050
- 584 Boston Post Rd
- 30 Meeting House Ln
- 0 Bushnell Ln
- 44 E Wharf Rd
- 16 Rockledge Dr
- 37 Lantern Hill Rd
- 908 Boston Post Rd
- 5 Evarts Ln
- 3 Evarts Ln Unit 3
- 67 Copse Rd
- 9 Evarts Ln
- 917 Boston Post Rd
- 22 Centre Village Dr
- 65 Old Route 79 Unit 8
- 36 Jannas Ln
- 23A Yankee Glen Rd Unit 23A
- 55 Woodland Rd
- 13 Brantwood Dr
- 25 Seaview Ave
- 16 Brantwood Dr
