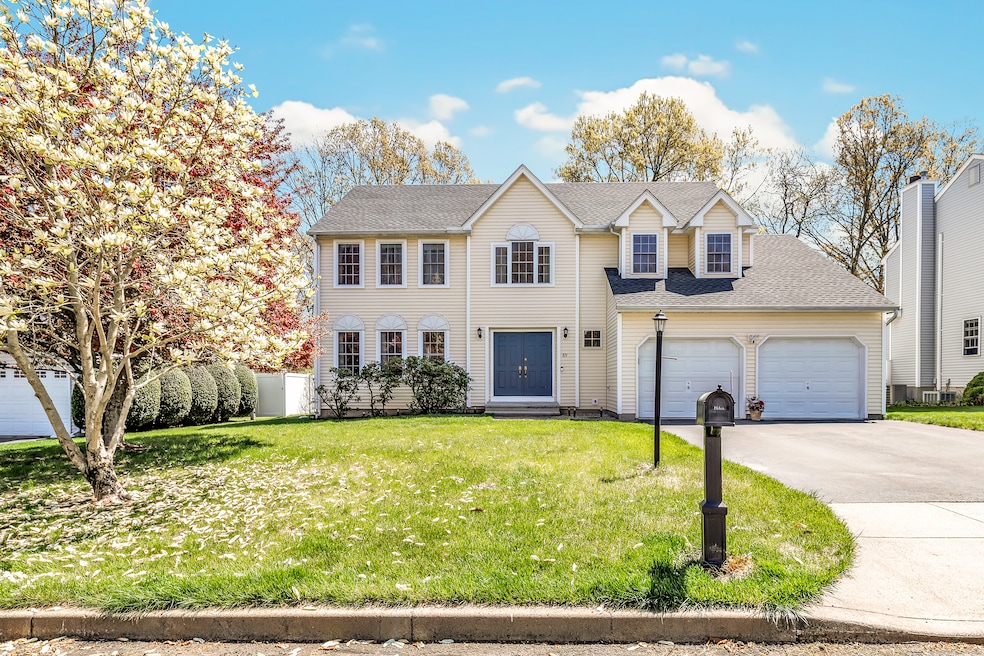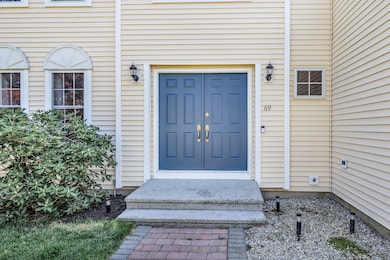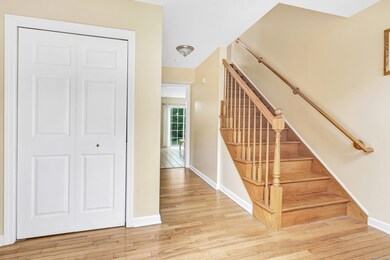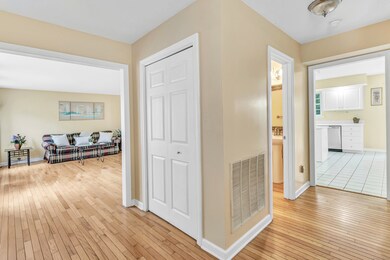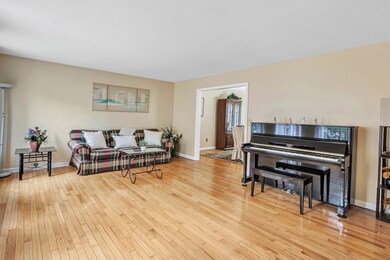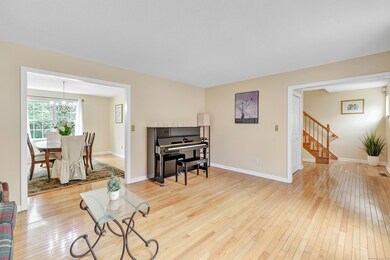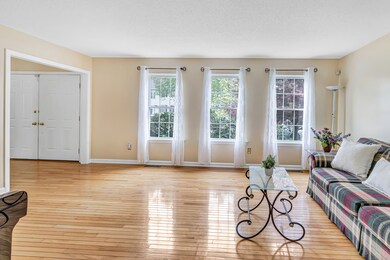
69 Juniper Dr Milford, CT 06461
Parkway/Wheelers Farm Road NeighborhoodEstimated payment $5,373/month
Highlights
- Open Floorplan
- Colonial Architecture
- 1 Fireplace
- Harborside Middle School Rated A-
- Attic
- Thermal Windows
About This Home
Welcome to 69 Juniper Drive, nestled in the sought-after Milford Hunt community. This beautifully maintained 4-bedroom, 3.5-bath colonial offers 2,767 sq. ft. of above-grade living space and is perfect for entertaining and everyday living. The main level features a bright and open layout with hardwood floors throughout the formal living and dining rooms. The spacious eat-in kitchen boasts a center island and sliders that open to a lovely, level .23-acre yard-ideal for outdoor gatherings. The inviting family room, complete with a cozy fireplace, offers the perfect spot to relax and unwind. Upstairs, you'll find four generously sized bedrooms, including a luxurious primary suite, as well as a convenient second-floor laundry room. The finished lower level adds an impressive 1,028 sq. ft. of flexible living space, complete with a full bath-perfect for a recreation room, home theater, guest suite, or potential in-law setup. Additional highlights include a two-car attached garage, central air, sprinkler system, and modern smart home features such as Nest thermostats, Ring security devices, and an EV charger. Recent upgrades include a a newer HVAC system with humidifier/dehumidifier (2020), tankless water heater (2021) and roof (2023). Located close to shopping, major highways, and the commuter train, this home offers the perfect blend of comfort, elegance, and convenience. Don't miss your chance to make this exceptional property your new home!
Home Details
Home Type
- Single Family
Est. Annual Taxes
- $11,100
Year Built
- Built in 2000
Lot Details
- 10,019 Sq Ft Lot
- Sprinkler System
- Property is zoned R30
HOA Fees
- $125 Monthly HOA Fees
Home Design
- Colonial Architecture
- Concrete Foundation
- Frame Construction
- Asphalt Shingled Roof
- Vinyl Siding
- Radon Mitigation System
Interior Spaces
- Open Floorplan
- 1 Fireplace
- Thermal Windows
- Finished Basement
- Basement Fills Entire Space Under The House
- Attic or Crawl Hatchway Insulated
Kitchen
- Gas Range
- Microwave
- Dishwasher
- Disposal
Bedrooms and Bathrooms
- 4 Bedrooms
Laundry
- Laundry on upper level
- Dryer
- Washer
Home Security
- Home Security System
- Smart Thermostat
Parking
- 2 Car Garage
- Automatic Garage Door Opener
Location
- Property is near shops
- Property is near a golf course
Schools
- Mathewson Elementary School
- Harborside Middle School
- Jonathan Law High School
Utilities
- Central Air
- Humidifier
- Heating System Uses Natural Gas
- Programmable Thermostat
- Underground Utilities
- Tankless Water Heater
Community Details
- Association fees include trash pickup, snow removal, property management, road maintenance
- Milford Hunt Subdivision
- Property managed by First Place Management
Listing and Financial Details
- Assessor Parcel Number 1217325
Map
Home Values in the Area
Average Home Value in this Area
Tax History
| Year | Tax Paid | Tax Assessment Tax Assessment Total Assessment is a certain percentage of the fair market value that is determined by local assessors to be the total taxable value of land and additions on the property. | Land | Improvement |
|---|---|---|---|---|
| 2024 | $11,100 | $380,910 | $104,060 | $276,850 |
| 2023 | $10,349 | $380,910 | $104,060 | $276,850 |
| 2022 | $10,151 | $380,910 | $104,060 | $276,850 |
| 2021 | $8,473 | $306,440 | $81,460 | $224,980 |
| 2020 | $8,482 | $306,440 | $81,460 | $224,980 |
| 2019 | $8,491 | $306,440 | $81,460 | $224,980 |
| 2018 | $8,501 | $306,440 | $81,460 | $224,980 |
| 2017 | $8,516 | $306,440 | $81,460 | $224,980 |
| 2016 | $8,199 | $294,500 | $75,430 | $219,070 |
| 2015 | $8,211 | $294,500 | $75,430 | $219,070 |
| 2014 | $8,016 | $294,500 | $75,430 | $219,070 |
Property History
| Date | Event | Price | Change | Sq Ft Price |
|---|---|---|---|---|
| 06/25/2025 06/25/25 | Pending | -- | -- | -- |
| 05/23/2025 05/23/25 | Price Changed | $779,000 | -2.5% | $210 / Sq Ft |
| 05/08/2025 05/08/25 | For Sale | $799,000 | +8.0% | $216 / Sq Ft |
| 08/24/2023 08/24/23 | Sold | $740,000 | +1.4% | $200 / Sq Ft |
| 08/08/2023 08/08/23 | Pending | -- | -- | -- |
| 07/22/2023 07/22/23 | For Sale | $729,700 | -- | $197 / Sq Ft |
Purchase History
| Date | Type | Sale Price | Title Company |
|---|---|---|---|
| Warranty Deed | $740,000 | None Available | |
| Warranty Deed | $740,000 | None Available | |
| Quit Claim Deed | -- | None Available | |
| Quit Claim Deed | -- | None Available | |
| Warranty Deed | $435,000 | -- | |
| Warranty Deed | $435,000 | -- | |
| Warranty Deed | $314,000 | -- | |
| Warranty Deed | $314,000 | -- |
Mortgage History
| Date | Status | Loan Amount | Loan Type |
|---|---|---|---|
| Previous Owner | $384,000 | Balloon | |
| Previous Owner | $413,250 | New Conventional | |
| Previous Owner | $10,000 | No Value Available | |
| Previous Owner | $348,135 | No Value Available | |
| Previous Owner | $336,000 | No Value Available | |
| Previous Owner | $54,000 | No Value Available |
Similar Homes in Milford, CT
Source: SmartMLS
MLS Number: 24091986
APN: MILF-000095-000925-001404
- 166 Acorn Ln
- 55 Oak Ridge Ln
- 63 Chestnut Ln
- 0 E Rutland Rd
- 10 Paddock Place
- 506 Jamestown Rd Unit 506
- 125 Longview Dr
- 125 Warner Hill Rd Unit 74
- 7579 Main St
- 740 Oronoque Ln
- 17 Oronoque Rd
- 25 Marshall St
- 539 Plains Rd
- 92 Seminole Ln Unit B
- 43 Buckskin Ln Unit A
- 50 Randolph Farm Rd
- 8 Algonkin Rd Unit B
- 8 Algonkin Rd Unit A
- 20 Benneville Rd
- 133 Bannock Ln Unit A
