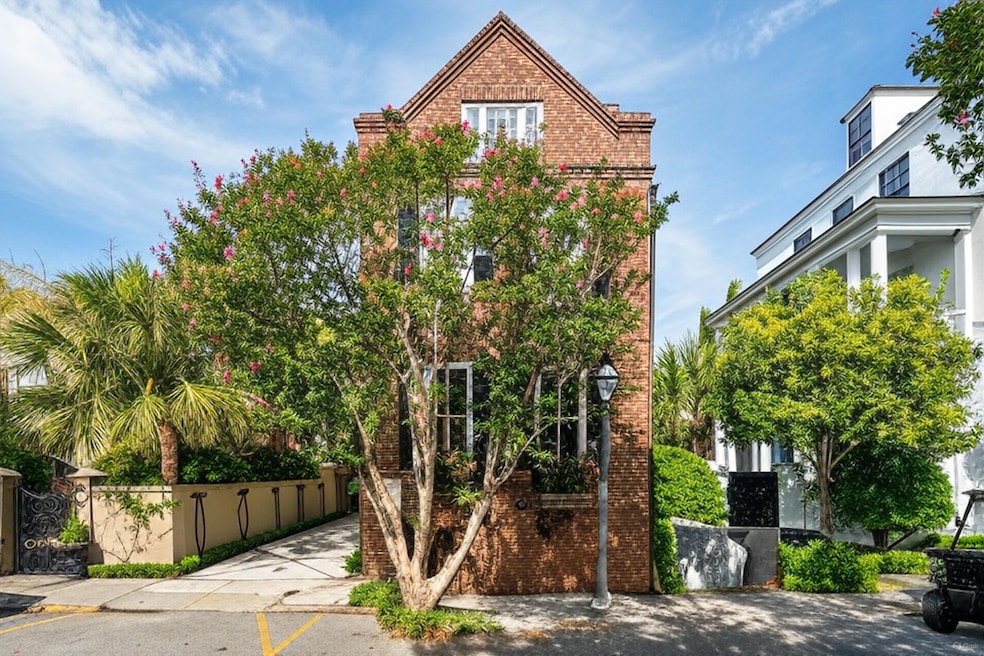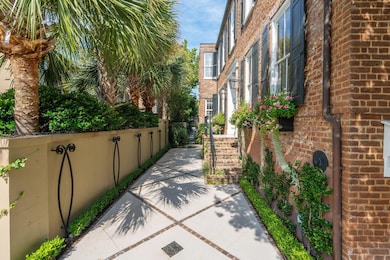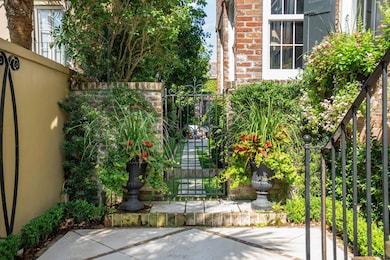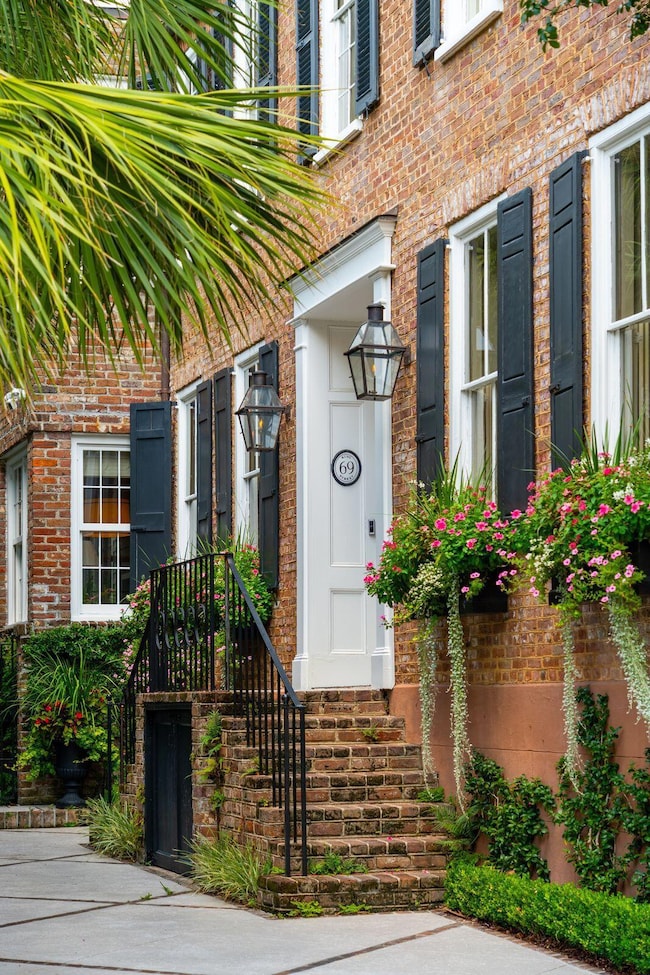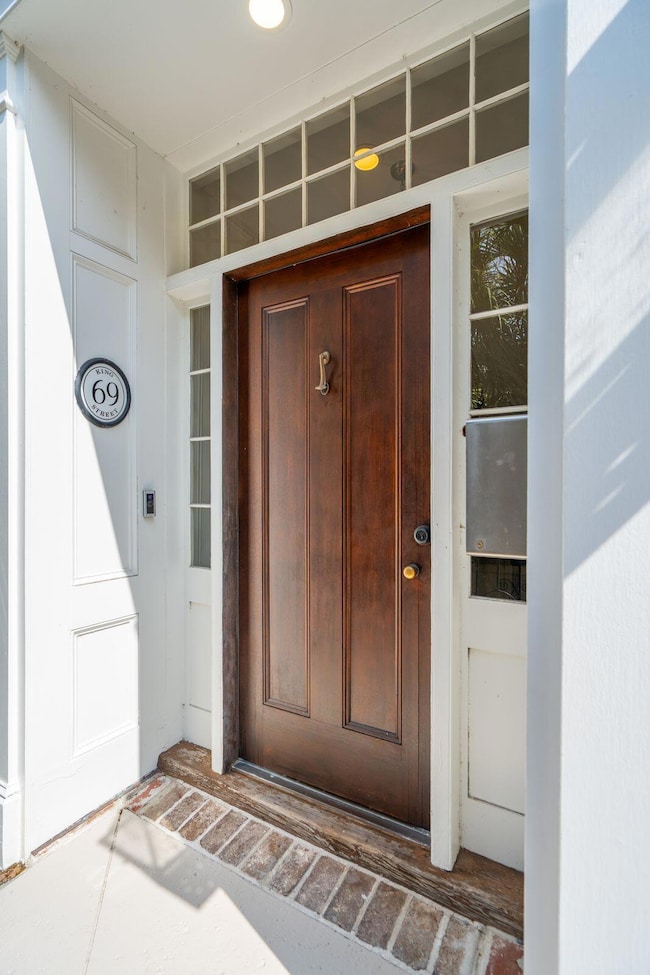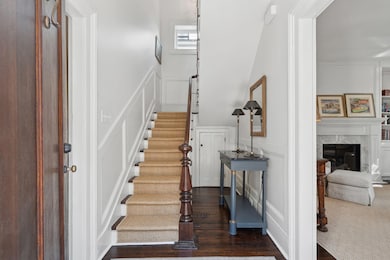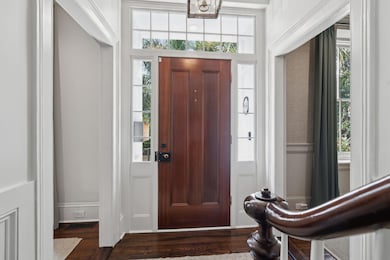69 King St Charleston, SC 29401
South of Broad NeighborhoodEstimated payment $27,928/month
Highlights
- Charleston Architecture
- High Ceiling
- Beamed Ceilings
- Wood Flooring
- Home Office
- 4-minute walk to Shamrock Garden
About This Home
Originally built in 1792 and reconstructed in 1851, 69 King Street is a masterfully restored Charleston Single blending historic charm with modern luxury--nestled just steps from The Battery in the heart of South of Broad. Framed by gas lanterns and blooming window boxes, this solid brick home welcomes you through its iconic piazza and into a flexible floor plan featuring soaring ceilings, custom millwork, and restored heart pine floors. Renowned interior designer Tammy Connor lent her timeless Southern elegance to the home's restoration, ensuring every detail reflects refined Lowcountry charm.The chef's kitchen, fully renovated in 2022, is adorned with bespoke cabinetry, premium appliances, and a wine fridge--while all bathrooms have been thoughtfully remodeled with timeless finishes.The third floor features two charming guest suites with mini-split HVAC systems and captivating rooftop views. Outside, a 2022 redesign by landscape architect Robert Chesnut transformed the private walled garden into a true Lowcountry retreatcomplete with ambient moonlighting, gas firepit, water fountain, and built-in grill. Notable updates include a 2012 slate and copper roof, a poured concrete basement base for storage (2022), all-new plumbing, electrical, and insulation, plus a termite bond and flood policy in place (Zone X, no flood insurance required). BAR-approved plans to enclose the rear piazza convey along with a commissioned house history. With off-street parking and every modern comfort discretely integrated into the home's historic fabric, 69 King Street is a rare turnkey opportunity in Charleston's most storied neighborhood.
Home Details
Home Type
- Single Family
Est. Annual Taxes
- $18,603
Year Built
- Built in 1792
Lot Details
- 3,485 Sq Ft Lot
- Elevated Lot
Parking
- Off-Street Parking
Home Design
- Charleston Architecture
- Brick Foundation
- Slate Roof
- Copper Roof
Interior Spaces
- 3,554 Sq Ft Home
- 3-Story Property
- Beamed Ceilings
- High Ceiling
- Ceiling Fan
- Gas Log Fireplace
- Thermal Windows
- Window Treatments
- Insulated Doors
- Entrance Foyer
- Family Room
- Living Room with Fireplace
- Dining Room with Fireplace
- Formal Dining Room
- Home Office
- Utility Room with Study Area
- Basement
- Exterior Basement Entry
Kitchen
- Built-In Electric Oven
- Gas Cooktop
- Microwave
- Dishwasher
- Disposal
Flooring
- Wood
- Ceramic Tile
Bedrooms and Bathrooms
- 4 Bedrooms
- Dual Closets
- Walk-In Closet
- 4 Full Bathrooms
Laundry
- Dryer
- Washer
Outdoor Features
- Outdoor Storage
- Rain Gutters
Schools
- Memminger Elementary School
- Courtenay Middle School
- Burke High School
Utilities
- Central Air
- Heat Pump System
- Tankless Water Heater
Community Details
- South Of Broad Subdivision
Map
Home Values in the Area
Average Home Value in this Area
Tax History
| Year | Tax Paid | Tax Assessment Tax Assessment Total Assessment is a certain percentage of the fair market value that is determined by local assessors to be the total taxable value of land and additions on the property. | Land | Improvement |
|---|---|---|---|---|
| 2024 | $17,431 | $148,200 | $0 | $0 |
| 2023 | $63,359 | $105,000 | $0 | $0 |
| 2022 | $12,511 | $105,000 | $0 | $0 |
| 2021 | $39,325 | $100,000 | $0 | $0 |
| 2020 | $39,035 | $150,000 | $0 | $0 |
| 2019 | $8,779 | $65,840 | $0 | $0 |
| 2017 | $8,466 | $67,840 | $0 | $0 |
| 2016 | $8,104 | $67,840 | $0 | $0 |
| 2015 | $8,384 | $67,840 | $0 | $0 |
| 2014 | $7,114 | $0 | $0 | $0 |
| 2011 | -- | $0 | $0 | $0 |
Property History
| Date | Event | Price | List to Sale | Price per Sq Ft | Prior Sale |
|---|---|---|---|---|---|
| 11/04/2025 11/04/25 | Price Changed | $4,995,000 | -5.7% | $1,405 / Sq Ft | |
| 10/24/2025 10/24/25 | For Sale | $5,295,000 | 0.0% | $1,490 / Sq Ft | |
| 09/18/2025 09/18/25 | Off Market | $5,295,000 | -- | -- | |
| 08/08/2025 08/08/25 | For Sale | $5,295,000 | +42.9% | $1,490 / Sq Ft | |
| 10/06/2023 10/06/23 | Sold | $3,705,000 | +0.3% | $1,042 / Sq Ft | View Prior Sale |
| 09/07/2023 09/07/23 | For Sale | $3,695,000 | +40.8% | $1,040 / Sq Ft | |
| 02/12/2021 02/12/21 | Sold | $2,625,000 | 0.0% | $739 / Sq Ft | View Prior Sale |
| 01/13/2021 01/13/21 | Pending | -- | -- | -- | |
| 08/27/2020 08/27/20 | For Sale | $2,625,000 | +5.0% | $739 / Sq Ft | |
| 03/01/2019 03/01/19 | Sold | $2,500,000 | 0.0% | $726 / Sq Ft | View Prior Sale |
| 01/30/2019 01/30/19 | Pending | -- | -- | -- | |
| 09/07/2018 09/07/18 | For Sale | $2,500,000 | -- | $726 / Sq Ft |
Purchase History
| Date | Type | Sale Price | Title Company |
|---|---|---|---|
| Deed | $2,625,000 | Weeks & Irvine Llc | |
| Interfamily Deed Transfer | -- | None Available | |
| Deed | $2,500,000 | None Available | |
| Deed | $900,000 | -- | |
| Deed Of Distribution | -- | -- | |
| Interfamily Deed Transfer | -- | None Available | |
| Interfamily Deed Transfer | -- | None Available |
Mortgage History
| Date | Status | Loan Amount | Loan Type |
|---|---|---|---|
| Open | $1,500,000 | New Conventional | |
| Previous Owner | $417,000 | New Conventional |
Source: CHS Regional MLS
MLS Number: 25021511
APN: 457-16-01-011
- 91 Church St Unit 2
- 146 Broad St Unit B
- 49 Broad St Unit 1
- 61 Queen St Unit B
- 4 Gateway Walk Unit ID1344777P
- 29 Broad St Unit B
- 14 Murray Blvd Unit ID1325124P
- 169 1/2 King St Unit ID1325126P
- 15 Horlbeck Alley Unit 15
- 5 Gadsdenboro St Unit 416
- 5 Gadsdenboro St Unit 511
- 5 Gadsdenboro St Unit 213
- 164 Queen St
- 3 Exchange St
- 186 Queen St
- 235 King St Unit 1
- 79 Gibbes St
- 4 Beaufain St Unit 205
- 128 Wentworth St Unit 4
- 128 Wentworth St Unit 1
