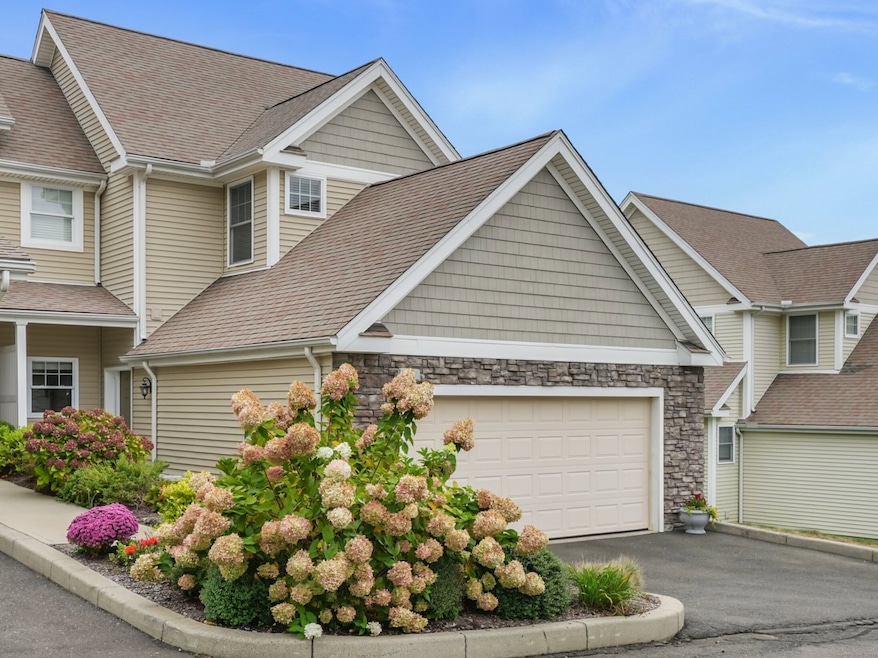
69 Kyles Way Shelton, CT 06484
Highlights
- Pool House
- Clubhouse
- 1 Fireplace
- Open Floorplan
- Deck
- Bonus Room
About This Home
As of February 2025This Luxurious 2,140 Sq Ft. Sunny Crescent Village End Unit, with a First Floor Master, awaits your arrival! With two en suite bedrooms and a loft with access to a full bath, this condo is perfect for an over flow of guests! The loft would also function as a great office, studio, play area or library. Both the primary and secondary bedrooms have gorgeous hardwood flooring. The open concept Family, Kitchen and Dining area make it a great place to entertain. Enjoy the peace and quiet on the back deck, just off the family room, overlooking the lush grounds and gazebo. Another 1,414 Sq Ft of lower level space for possible living space or make use of the valuable storage space. Crescent Village provides its owners with a wonderful clubhouse, gym, playground and pool. With easy access from Route 8 or the Merritt Parkway this location is a no brainer. Don't wait! Make an appointment today!
Last Agent to Sell the Property
Higgins Group Real Estate License #RES.0764879 Listed on: 10/21/2024

Property Details
Home Type
- Condominium
Est. Annual Taxes
- $6,099
Year Built
- Built in 2006
Lot Details
- End Unit
HOA Fees
- $434 Monthly HOA Fees
Home Design
- Frame Construction
- Vinyl Siding
Interior Spaces
- 2,140 Sq Ft Home
- Open Floorplan
- 1 Fireplace
- Entrance Foyer
- Bonus Room
- Concrete Flooring
Kitchen
- Gas Range
- Microwave
- Dishwasher
Bedrooms and Bathrooms
- 2 Bedrooms
Laundry
- Laundry on main level
- Dryer
- Washer
Unfinished Basement
- Basement Fills Entire Space Under The House
- Interior Basement Entry
Parking
- 2 Car Garage
- Parking Deck
- Guest Parking
- Visitor Parking
Pool
- Pool House
- In Ground Pool
- Fence Around Pool
Outdoor Features
- Deck
- Rain Gutters
Schools
- Long Hill Elementary School
- Perry Hill Middle School
- Shelton High School
Utilities
- Central Air
- Heating System Uses Natural Gas
- Gas Available at Street
- Cable TV Available
Listing and Financial Details
- Assessor Parcel Number 2536302
Community Details
Overview
- Association fees include club house, grounds maintenance, property management, pool service
- 135 Units
- Property managed by Pyramid Real Estate Group
Amenities
- Clubhouse
Recreation
- Community Playground
- Exercise Course
- Community Pool
Pet Policy
- Pets Allowed
Ownership History
Purchase Details
Home Financials for this Owner
Home Financials are based on the most recent Mortgage that was taken out on this home.Purchase Details
Home Financials for this Owner
Home Financials are based on the most recent Mortgage that was taken out on this home.Similar Homes in Shelton, CT
Home Values in the Area
Average Home Value in this Area
Purchase History
| Date | Type | Sale Price | Title Company |
|---|---|---|---|
| Warranty Deed | $573,000 | None Available | |
| Warranty Deed | $573,000 | None Available | |
| Warranty Deed | $454,900 | -- | |
| Warranty Deed | $454,900 | -- |
Mortgage History
| Date | Status | Loan Amount | Loan Type |
|---|---|---|---|
| Previous Owner | $585,000 | Stand Alone Refi Refinance Of Original Loan | |
| Previous Owner | $50,000 | No Value Available | |
| Previous Owner | $104,000 | No Value Available |
Property History
| Date | Event | Price | Change | Sq Ft Price |
|---|---|---|---|---|
| 02/05/2025 02/05/25 | Sold | $573,000 | -4.5% | $268 / Sq Ft |
| 01/10/2025 01/10/25 | Pending | -- | -- | -- |
| 10/21/2024 10/21/24 | For Sale | $600,000 | -- | $280 / Sq Ft |
Tax History Compared to Growth
Tax History
| Year | Tax Paid | Tax Assessment Tax Assessment Total Assessment is a certain percentage of the fair market value that is determined by local assessors to be the total taxable value of land and additions on the property. | Land | Improvement |
|---|---|---|---|---|
| 2024 | $6,099 | $318,010 | $0 | $318,010 |
| 2023 | $5,556 | $318,010 | $0 | $318,010 |
| 2022 | $5,556 | $318,010 | $0 | $318,010 |
| 2021 | $6,432 | $291,970 | $0 | $291,970 |
| 2020 | $6,546 | $291,970 | $0 | $291,970 |
| 2019 | $6,546 | $291,970 | $0 | $291,970 |
| 2017 | $6,485 | $291,970 | $0 | $291,970 |
| 2015 | $4,257 | $249,060 | $0 | $249,060 |
| 2014 | $5,557 | $249,060 | $0 | $249,060 |
Agents Affiliated with this Home
-
Dee Dee More

Seller's Agent in 2025
Dee Dee More
Higgins Group Real Estate
(203) 218-5606
2 in this area
10 Total Sales
-
Frank D'Ostilio

Buyer's Agent in 2025
Frank D'Ostilio
Houlihan Lawrence WD
(203) 641-7072
9 in this area
272 Total Sales
Map
Source: SmartMLS
MLS Number: 24055139
APN: SHEL-000021-000048-000051
- 131 Kyles Way Unit 131
- 718 Long Hill Ave
- 38 Ojibwa Rd
- 8 Noguchi Trail
- 8 Pequot Trail
- 8 Algonkin Rd Unit B
- 8 Algonkin Rd Unit A
- 52 Shinnacock Trail
- 39 Cold Spring Cir
- 110 Far Mill Dr
- 7579 Main St
- 22 Nature Ln
- 441 Skyline Dr
- 7445 Main St
- 481 Clearbrook Rd
- 918 Wheelers Farms Rd
- 125 Warner Hill Rd Unit 74
- 125 Warner Hill Rd Unit 17
- 125 Warner Hill Rd Unit 132
- 88 Rocky Rest Rd
