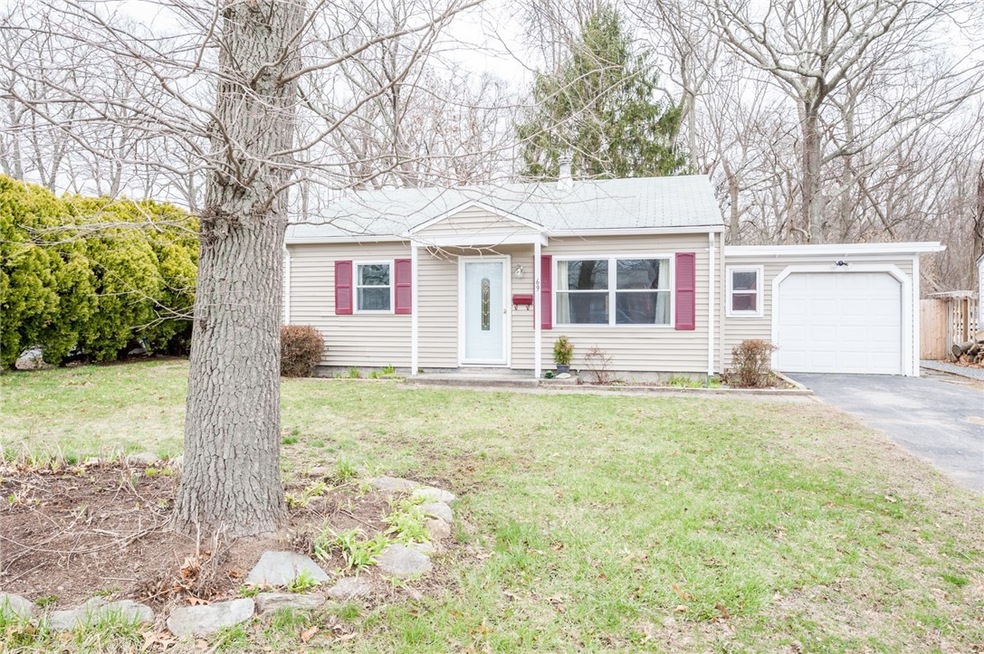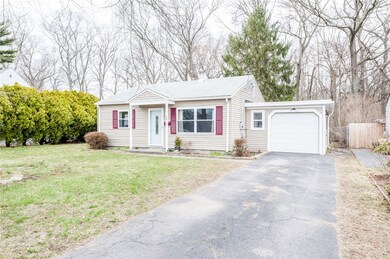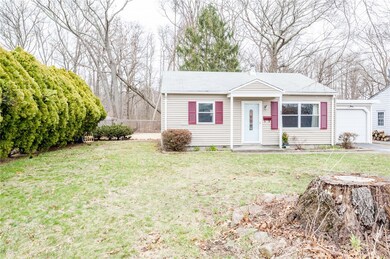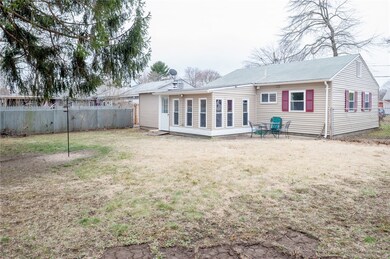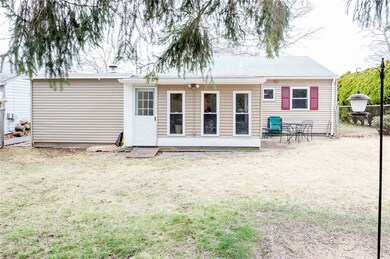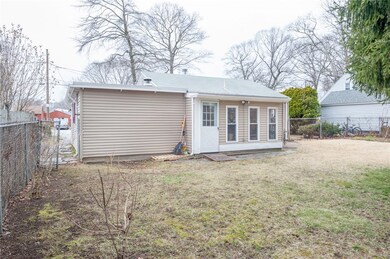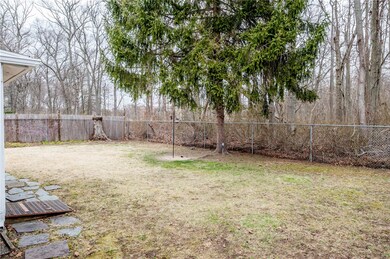
69 Leroy Dr Riverside, RI 02915
Riverside NeighborhoodEstimated Value: $326,000 - $366,000
Highlights
- Marina
- Recreation Facilities
- 1 Car Attached Garage
- Golf Course Community
- Thermal Windows
- Whole House Fan
About This Home
As of June 2018Just about completely remodeled two bed ranch on a quiet street in Waddington! This home was recently gutted to the studs with new wallboard/plaster, insulation, paint, and electric. Granite kitchen with stainless appliances. Beautiful sunny dining room with views of private back yard. Attached garage or more living area! Mint!
Last Agent to Sell the Property
HomeSmart Professionals License #REB.0019385 Listed on: 04/11/2018
Home Details
Home Type
- Single Family
Est. Annual Taxes
- $2,789
Year Built
- Built in 1963
Lot Details
- 6,800 Sq Ft Lot
- Fenced
Parking
- 1 Car Attached Garage
- Garage Door Opener
- Driveway
Home Design
- Vinyl Siding
- Concrete Perimeter Foundation
- Plaster
Interior Spaces
- 905 Sq Ft Home
- 1-Story Property
- Thermal Windows
- Storm Doors
Kitchen
- Oven
- Range
- Dishwasher
Flooring
- Carpet
- Laminate
- Ceramic Tile
Bedrooms and Bathrooms
- 2 Bedrooms
- 1 Full Bathroom
- Bathtub with Shower
Utilities
- Whole House Fan
- Forced Air Heating System
- Heating System Uses Oil
- Baseboard Heating
- 100 Amp Service
- Electric Water Heater
- Cable TV Available
Listing and Financial Details
- Tax Lot 8/58
- Assessor Parcel Number 69LEROYDREPRO
Community Details
Overview
- Waddington Subdivision
Amenities
- Shops
- Public Transportation
Recreation
- Marina
- Golf Course Community
- Recreation Facilities
Ownership History
Purchase Details
Home Financials for this Owner
Home Financials are based on the most recent Mortgage that was taken out on this home.Purchase Details
Home Financials for this Owner
Home Financials are based on the most recent Mortgage that was taken out on this home.Purchase Details
Purchase Details
Home Financials for this Owner
Home Financials are based on the most recent Mortgage that was taken out on this home.Purchase Details
Home Financials for this Owner
Home Financials are based on the most recent Mortgage that was taken out on this home.Similar Homes in Riverside, RI
Home Values in the Area
Average Home Value in this Area
Purchase History
| Date | Buyer | Sale Price | Title Company |
|---|---|---|---|
| Wood Jane | $209,000 | -- | |
| Jacquard Theresa M | -- | -- | |
| Jacquard Daniel S | $179,900 | -- | |
| Bayside Restoration Ll | $50,000 | -- | |
| Fournier Robert L | $80,000 | -- | |
| Snyder Laurie A | $81,500 | -- |
Mortgage History
| Date | Status | Borrower | Loan Amount |
|---|---|---|---|
| Open | Wood Jane | $128,000 | |
| Closed | Wood Jane | $130,000 | |
| Previous Owner | Snyder Laurie A | $60,000 | |
| Previous Owner | Snyder Laurie A | $81,391 |
Property History
| Date | Event | Price | Change | Sq Ft Price |
|---|---|---|---|---|
| 06/08/2018 06/08/18 | Sold | $209,000 | -2.7% | $231 / Sq Ft |
| 05/09/2018 05/09/18 | Pending | -- | -- | -- |
| 04/11/2018 04/11/18 | For Sale | $214,900 | +19.5% | $237 / Sq Ft |
| 10/27/2017 10/27/17 | Sold | $179,900 | 0.0% | $199 / Sq Ft |
| 09/27/2017 09/27/17 | Pending | -- | -- | -- |
| 09/21/2017 09/21/17 | For Sale | $179,900 | -- | $199 / Sq Ft |
Tax History Compared to Growth
Tax History
| Year | Tax Paid | Tax Assessment Tax Assessment Total Assessment is a certain percentage of the fair market value that is determined by local assessors to be the total taxable value of land and additions on the property. | Land | Improvement |
|---|---|---|---|---|
| 2024 | $4,407 | $287,500 | $104,600 | $182,900 |
| 2023 | $4,244 | $287,500 | $104,600 | $182,900 |
| 2022 | $4,029 | $184,300 | $56,400 | $127,900 |
| 2021 | $3,962 | $184,300 | $56,400 | $127,900 |
| 2020 | $3,795 | $184,300 | $56,400 | $127,900 |
| 2019 | $3,690 | $184,300 | $56,400 | $127,900 |
| 2018 | $3,279 | $143,300 | $54,800 | $88,500 |
| 2017 | $2,667 | $119,200 | $54,800 | $64,400 |
| 2016 | $2,653 | $119,200 | $54,800 | $64,400 |
| 2015 | $2,525 | $110,000 | $50,800 | $59,200 |
| 2014 | $2,525 | $110,000 | $50,800 | $59,200 |
Agents Affiliated with this Home
-
Gregory Eccleston

Seller's Agent in 2018
Gregory Eccleston
HomeSmart Professionals
(401) 480-1701
62 Total Sales
-
Stephanie Markoff Cohen
S
Buyer's Agent in 2018
Stephanie Markoff Cohen
Residential Properties Ltd.
(401) 864-5374
18 Total Sales
-
Jeffrey Mateus

Seller's Agent in 2017
Jeffrey Mateus
Mateus Realty
(401) 447-9459
28 in this area
432 Total Sales
-
D
Buyer's Agent in 2017
David Colardo
RE/MAX
Map
Source: State-Wide MLS
MLS Number: 1187392
APN: EPRO-000411-000008-000058
- 70 Somerset Ave
- 31 Forbes St
- 35 Arnold St
- 139 Dorr Ave
- 64 Dyer Ave
- 65 Thurston St
- 150 Allen Ave
- 33 Catalpa Ave
- 29 Hoppin Ave
- 670 Willett Ave
- 62 Fenner Ave
- 15 Willett Ave
- 75 Rounds Ave
- 45 Bullocks Point Ave Unit 1/7B
- 45 Bullocks Point Ave Unit 1A
- 23 Bullocks Point Ave Unit 2/4C
- 50 Washington Ave
- 33 Bullocks Point Ave Unit 5B&5C
- 26 Yale Ave
- 27 Monroe Ave Unit 31
