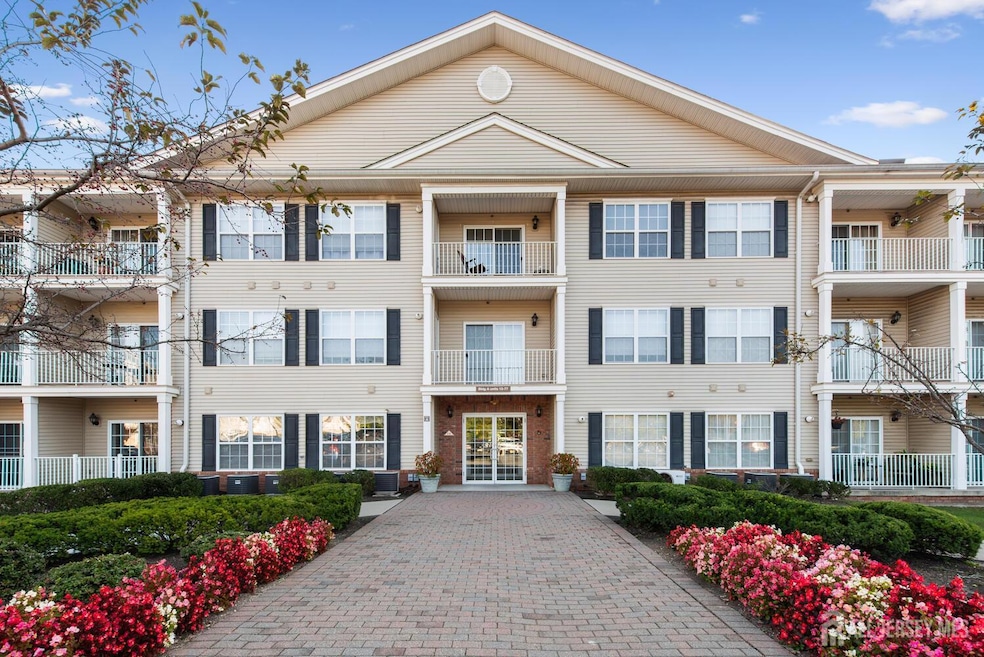The Village at Historic Clara Barton 69 Liddle Ave Edison, NJ 08837
2
Beds
1
Bath
--
Sq Ft
2007
Built
Highlights
- Active Adult
- Wood Flooring
- Community Kitchen
- Property is near public transit
- End Unit
- Elevator
About This Home
Great 55+ adult community offers central elevators, secure entry, gazebo, and community room with billiards table. 3RD floor end unit has 2 bedrooms, walk-in closet, 1 bath, kitchen, living room, laundry, and balcony. Nice location in a secluded area off of Amboy Ave. Unit will be available 11/1/25.
Condo Details
Home Type
- Condominium
Est. Annual Taxes
- $6,554
Year Built
- Built in 2007
Interior Spaces
- 1-Story Property
- Ceiling Fan
- Living Room
Kitchen
- Eat-In Kitchen
- Gas Oven or Range
- Dishwasher
Flooring
- Wood
- Ceramic Tile
Bedrooms and Bathrooms
- 2 Bedrooms
- Walk-In Closet
- 1 Full Bathroom
- Bathtub and Shower Combination in Primary Bathroom
Laundry
- Laundry Room
- Dryer
- Washer
Parking
- On-Site Parking
- Unassigned Parking
Location
- Property is near public transit
- Property is near shops
Utilities
- Forced Air Heating System
- Underground Utilities
- Gas Water Heater
Additional Features
- Porch
- End Unit
Listing and Financial Details
- Tenant pays for all utilities
- 12 Month Lease Term
Community Details
Overview
- Active Adult
- Association fees include maintenance fee, water
- Village/Historic Clara B Subdivision
Amenities
- Community Kitchen
- Billiard Room
- Recreation Room
- Elevator
Pet Policy
- No Pets Allowed
Map
About The Village at Historic Clara Barton
Source: All Jersey MLS
MLS Number: 2604597R
APN: 05-00757-0000-00041-0000-C0069
Nearby Homes
- 113 Liddle Ave
- 71 Liddle Ave
- 131 Liddle Ave
- 101 Liddle Ave
- 28 Plymouth Place
- 190 Jackson Ave
- 951-953 Amboy Ave
- 951 953 Amboy Ave
- 12 Sixth St
- 187 Hoover Ave
- 902 Amboy Ave Unit 7
- 247 Hoover Ave
- 84 Heman St
- 275 Hoover Ave
- 27 Ginger Dr
- 45B Garfield Park
- 13 Albany St
- 31 Gold St
- 45 Garfield Park
- 1 Yuro Dr
- 61 Liddle Ave
- 28 Plymouth Place
- 88 Jackson Ave
- 1037 Amboy Ave
- 67 Pleasant Ave
- 145A Grandview Ave
- 24 Elmwood Ave Unit 24 Elmwood Ave Apt 2
- 22 Garfield Park
- 1 Fieldcrest Ave
- 4027 Woodbridge Ave Unit 1
- 7 Timothy Ct
- 125 Amboy Ave
- 62 Harrison Ave
- 657 Amboy Ave
- 97 Ford Ave Unit 1
- 56 Ford Ave Unit 2
- 56 Ford Ave Unit 1
- 207 Woodbridge Ave Unit A
- 207 Woodbridge Ave Unit A
- 26 Brunswick Ave







