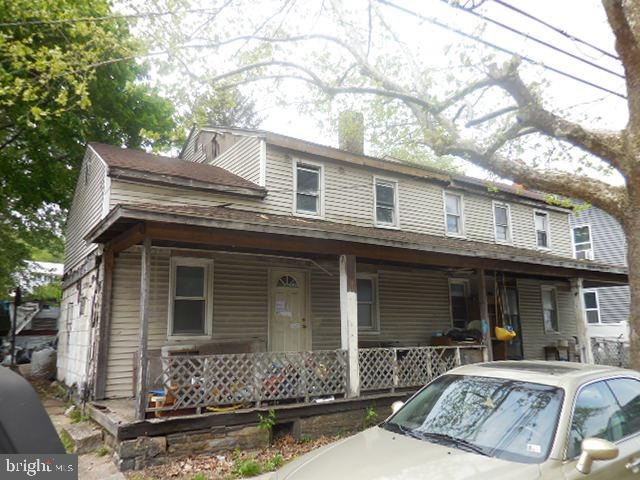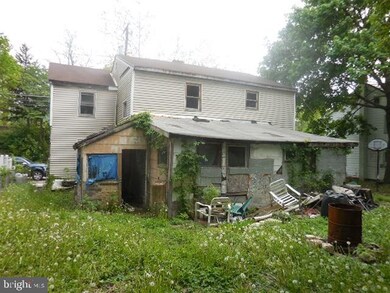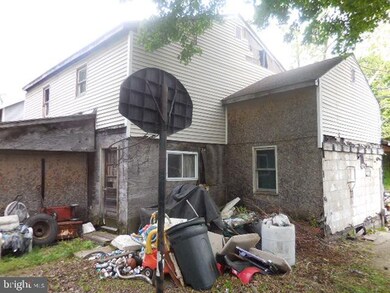
69 Main St Duncannon, PA 17020
Estimated Value: $16,000 - $148,000
Highlights
- Traditional Architecture
- Den
- En-Suite Primary Bedroom
- No HOA
- Laundry Room
- 2-minute walk to The Meadow
About This Home
As of August 2017Don't miss out on this one of kind! Endless possibilities on this 3 bedroom 1 bath 2 story. Covenient to local store and major highway.
Last Agent to Sell the Property
RE/MAX 1st Advantage License #AB065450 Listed on: 05/23/2017

Home Details
Home Type
- Single Family
Year Built
- Built in 1940
Lot Details
- 6,970 Sq Ft Lot
Parking
- Off-Street Parking
Home Design
- Traditional Architecture
- Frame Construction
- Metal Roof
- Vinyl Siding
Interior Spaces
- 1,224 Sq Ft Home
- Property has 2 Levels
- Dining Room
- Den
- Basement Fills Entire Space Under The House
- Laundry Room
Bedrooms and Bathrooms
- 3 Bedrooms
- En-Suite Primary Bedroom
- 1 Full Bathroom
Schools
- Susquenita High School
Utilities
- Heating Available
- 100 Amp Service
Community Details
- No Home Owners Association
Listing and Financial Details
- Assessor Parcel Number 21011803114000
Ownership History
Purchase Details
Purchase Details
Home Financials for this Owner
Home Financials are based on the most recent Mortgage that was taken out on this home.Purchase Details
Similar Home in Duncannon, PA
Home Values in the Area
Average Home Value in this Area
Purchase History
| Date | Buyer | Sale Price | Title Company |
|---|---|---|---|
| Junslow Corporation | $15,000 | None Listed On Document | |
| Evinger Jeffrey | $7,650 | Attorney | |
| Citifinancial Services Inc | $11,701 | None Available |
Mortgage History
| Date | Status | Borrower | Loan Amount |
|---|---|---|---|
| Previous Owner | Mcpherson Barbara A | $24,304 | |
| Previous Owner | Mcpherson Barbara A | $182,226 |
Property History
| Date | Event | Price | Change | Sq Ft Price |
|---|---|---|---|---|
| 08/21/2017 08/21/17 | Sold | $7,650 | -23.5% | $6 / Sq Ft |
| 06/15/2017 06/15/17 | Pending | -- | -- | -- |
| 05/23/2017 05/23/17 | For Sale | $9,999 | -- | $8 / Sq Ft |
Tax History Compared to Growth
Tax History
| Year | Tax Paid | Tax Assessment Tax Assessment Total Assessment is a certain percentage of the fair market value that is determined by local assessors to be the total taxable value of land and additions on the property. | Land | Improvement |
|---|---|---|---|---|
| 2025 | $403 | $21,000 | $20,700 | $300 |
| 2024 | $391 | $21,000 | $20,700 | $300 |
| 2023 | $388 | $21,000 | $20,700 | $300 |
| 2022 | $399 | $21,000 | $20,700 | $300 |
| 2021 | $395 | $21,000 | $20,700 | $300 |
| 2020 | $372 | $21,000 | $20,700 | $300 |
| 2019 | $377 | $21,000 | $20,700 | $300 |
| 2018 | $377 | $21,000 | $20,700 | $300 |
| 2017 | $2,597 | $144,800 | $24,400 | $120,400 |
| 2016 | -- | $144,800 | $24,400 | $120,400 |
| 2015 | -- | $144,800 | $24,400 | $120,400 |
| 2014 | $2,178 | $144,800 | $24,400 | $120,400 |
Agents Affiliated with this Home
-
Bob Hoobler

Seller's Agent in 2017
Bob Hoobler
RE/MAX
(717) 920-6400
363 Total Sales
-
BRANDY ZIMMERMAN

Buyer's Agent in 2017
BRANDY ZIMMERMAN
RE/MAX
(717) 856-2723
62 Total Sales
Map
Source: Bright MLS
MLS Number: 1003239817
APN: 210-118.03-114.000
- 15 Locust St
- 105 Ann St
- 125 N Market St
- 125 Cherry St
- 431 N High St
- 2 Creek Rd
- 17 Clark St
- 108 Richfield Ln
- 0 White Oak Plan at Stone Mill Estates Unit PAPY2007356
- 0 Abbey Plan at Stone Mill Estates Unit PAPY2007220
- 0 Revere Plan at Stone Mill Estates Unit PAPY2007354
- 0 Primrose Plan at Stone Mill Estates Unit PAPY2007200
- 111 Weston Cir
- 105 Easton Dr
- 6 Weston Cir
- 0 Sweet Birch Plan at Stone Mill Estates Unit PAPY2006876
- LOT 54 Petersburg Ln
- 0 Estates Unit PAPY2007360
- 22 Richfield Ln
- 24 Richfield Ln


