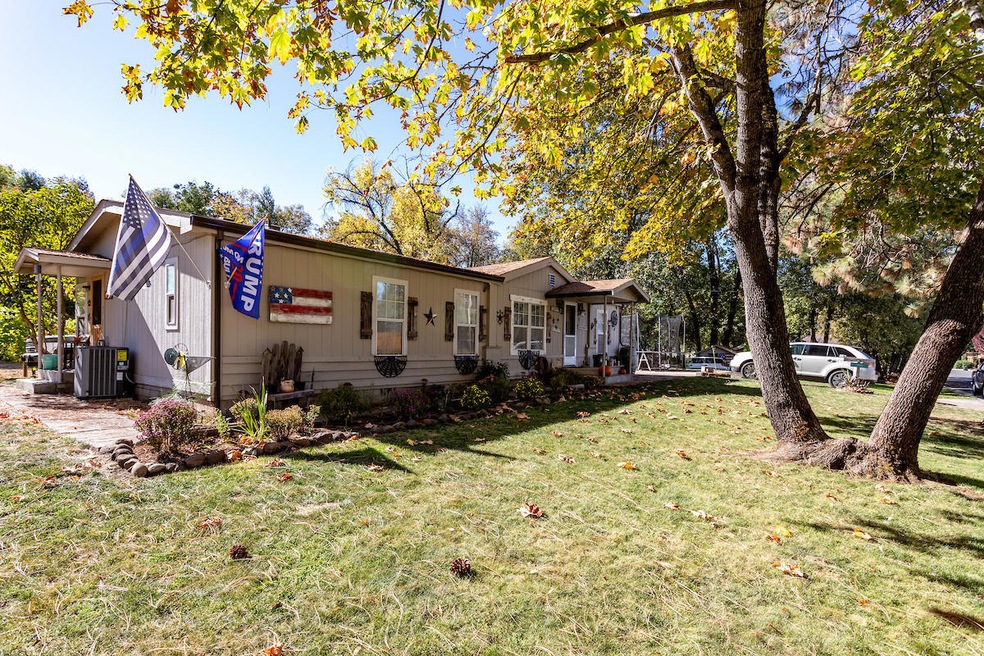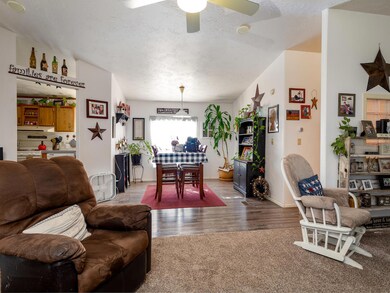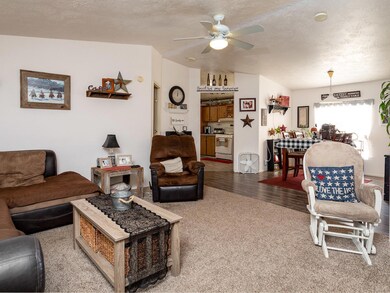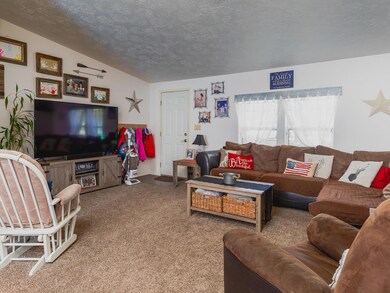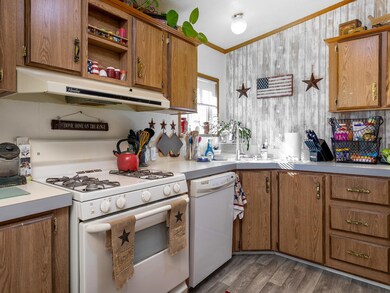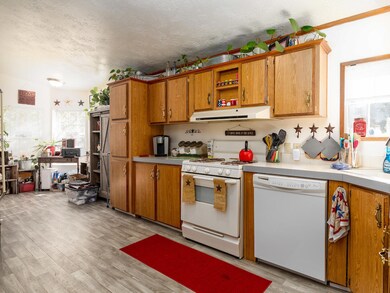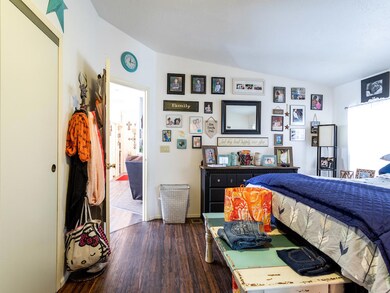
69 Maple Dr Shady Cove, OR 97539
Highlights
- RV Access or Parking
- Deck
- Vaulted Ceiling
- Open Floorplan
- Territorial View
- Ranch Style House
About This Home
As of February 2021Welcome to the country in town! Bring the animals and a smile to this large 1400 sq ft 3 Bedroom 2 Bath home. Located in the beautiful touristy Shady Cove and by the river. Offering a split floor plan with 3 large bedrooms and an open kitchen, Breakfast Nook. Nice vinyl flooring and vaulted ceilings let in the natural light to relax and enjoy peaceful living. Welcome to nature on this very large lot with RV Parking, large storage areas, and endless options for animals, gardens, or to turn it into your paradise.
Last Buyer's Agent
Jeffrey Nagel
John L. Scott Ashland
Property Details
Home Type
- Mobile/Manufactured
Est. Annual Taxes
- $1,600
Year Built
- Built in 1992
Lot Details
- 0.32 Acre Lot
- No Common Walls
- Fenced
- Landscaped
- Level Lot
- Garden
Property Views
- Territorial
- Neighborhood
Home Design
- Ranch Style House
- Composition Roof
- Modular or Manufactured Materials
- Concrete Perimeter Foundation
Interior Spaces
- 1,400 Sq Ft Home
- Open Floorplan
- Vaulted Ceiling
- Ceiling Fan
- Double Pane Windows
- Vinyl Clad Windows
- Living Room
- Laundry Room
Kitchen
- Breakfast Area or Nook
- Oven
- Range with Range Hood
- Dishwasher
- Laminate Countertops
Flooring
- Carpet
- Laminate
- Vinyl
Bedrooms and Bathrooms
- 3 Bedrooms
- 1 Full Bathroom
- Bathtub with Shower
- Bathtub Includes Tile Surround
Home Security
- Surveillance System
- Carbon Monoxide Detectors
- Fire and Smoke Detector
Parking
- No Garage
- Gravel Driveway
- On-Street Parking
- RV Access or Parking
Outdoor Features
- Deck
- Patio
- Shed
Schools
- Shady Cove Elementary School
- Eagle Point High School
Mobile Home
- Manufactured Home With Land
Utilities
- Forced Air Heating and Cooling System
- Heat Pump System
- Well
- Water Heater
Community Details
- No Home Owners Association
- Braughton Subdivision
Listing and Financial Details
- Exclusions: Tenant Personal Property
- Tax Lot 2700
- Assessor Parcel Number 10817873
Map
Similar Home in Shady Cove, OR
Home Values in the Area
Average Home Value in this Area
Property History
| Date | Event | Price | Change | Sq Ft Price |
|---|---|---|---|---|
| 05/27/2025 05/27/25 | Pending | -- | -- | -- |
| 04/25/2025 04/25/25 | Price Changed | $283,500 | -0.1% | $203 / Sq Ft |
| 03/27/2025 03/27/25 | Price Changed | $283,900 | -3.8% | $203 / Sq Ft |
| 02/14/2025 02/14/25 | Price Changed | $295,000 | -4.8% | $211 / Sq Ft |
| 01/14/2025 01/14/25 | For Sale | $310,000 | +25.0% | $221 / Sq Ft |
| 02/10/2021 02/10/21 | Sold | $248,000 | +3.3% | $177 / Sq Ft |
| 10/27/2020 10/27/20 | Pending | -- | -- | -- |
| 10/23/2020 10/23/20 | For Sale | $240,000 | -- | $171 / Sq Ft |
Source: Southern Oregon MLS
MLS Number: 220111451
