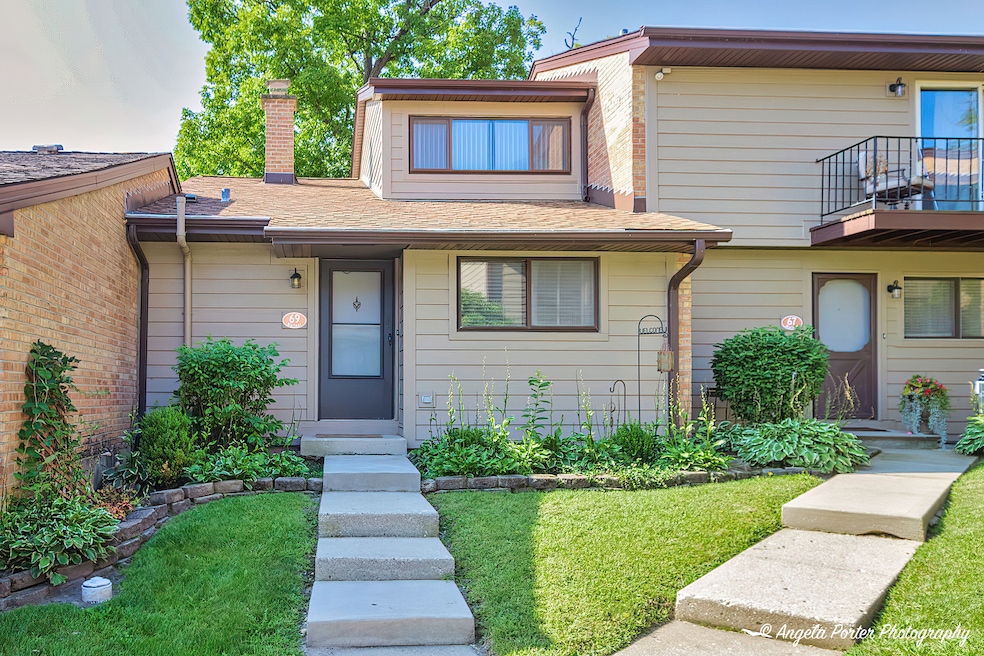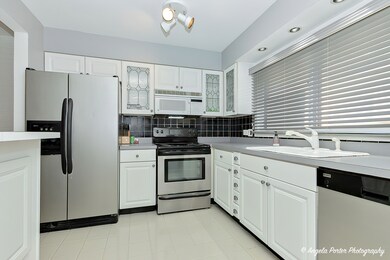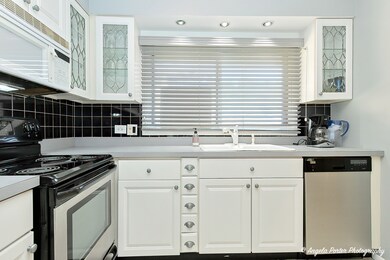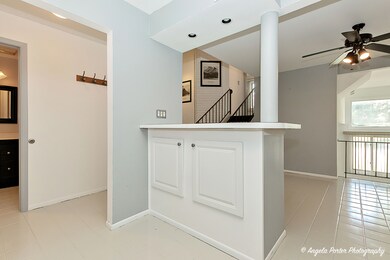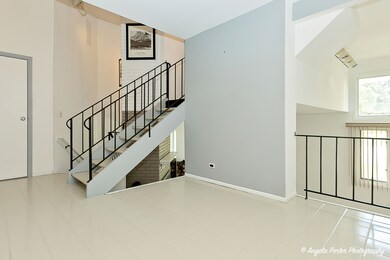
69 Mariner Ln Unit 3D Fox Lake, IL 60020
Estimated Value: $177,000 - $192,000
Highlights
- Boat Dock
- Property fronts a lake that is connected to a chain of lakes
- In Ground Pool
- Beach Access
- Boat Slip
- Open Floorplan
About This Home
As of September 2024Welcome Home! Come view this RARE 3 bedroom (1 is below grade or can be used as flex space), FULL 2 bath unit WITH full basement before it's gone! This Chain O'Lakes Waterfront Community is so close to downtown Fox Lake with FANTASTIC Amenities! It features an incredible wide open floor plan, with plenty of room to entertain inside and out! The kitchen is open to the dining and living room and features white cabinets, no carpet and a unique brick accent wall that adds tons of character to the space. The living room has sliders to your own private patio and an updated wood burning fireplace. Some of the other honorable mentions include: a Large Pantry, Walk in Closet, In Unit Laundry, Updated Baths, NEWA/C 2022, New Siding 2022, New Humidifier 2022, and New Roof in 2023. Some of the desirable amenities include a LAKEFRONT Outdoor Pool, Beach, Boat Launch and Slips, Lake Rights, and Club House. Enjoy the LAKE life in summer and warm up by the fireplace during the cold winter months. This unit has 2 Assigned Parking Spaces that are directly in front of the door. One of the BEST features is the proximity to so many walkable options even off site. Including the BRAND NEW FOX Lakefront Park which features an awesome Playground, Amphitheater, Beach, Walking Paths, Fishing Areas, and Pickle Ball Court! Furthermore, downtown Fox Lake is right down the street with access to the Metra, plenty of Restaurants, Shopping and Theater!
Last Agent to Sell the Property
Northwest Suburban Real Estate License #475145419 Listed on: 08/14/2024
Townhouse Details
Home Type
- Townhome
Est. Annual Taxes
- $3,525
Year Built
- Built in 1974
Lot Details
- Property fronts a lake that is connected to a chain of lakes
- Landscaped Professionally
- Mature Trees
HOA Fees
Home Design
- Asphalt Roof
- Concrete Perimeter Foundation
- Cedar
Interior Spaces
- 1,279 Sq Ft Home
- 3-Story Property
- Open Floorplan
- Ceiling Fan
- Wood Burning Fireplace
- Blinds
- Sliding Doors
- Family Room
- Living Room with Fireplace
- Formal Dining Room
- Finished Basement
- Basement Fills Entire Space Under The House
Kitchen
- Range
- Microwave
- Dishwasher
- Disposal
Flooring
- Partially Carpeted
- Laminate
- Ceramic Tile
Bedrooms and Bathrooms
- 2 Bedrooms
- 3 Potential Bedrooms
- Walk-In Closet
- Bathroom on Main Level
- 2 Full Bathrooms
Laundry
- Laundry Room
- Dryer
- Washer
Home Security
Parking
- 2 Parking Spaces
- Uncovered Parking
- Visitor Parking
- Off-Street Parking
- Parking Included in Price
- Assigned Parking
Outdoor Features
- In Ground Pool
- Beach Access
- Access To Lake
- Tideland Water Rights
- Boat Slip
- Docks
- Patio
Utilities
- Forced Air Heating and Cooling System
- Humidifier
- Gas Water Heater
- Cable TV Available
Community Details
Overview
- Association fees include insurance, clubhouse, pool, exterior maintenance, lawn care, snow removal, lake rights
- 4 Units
- Maggie Witbeck Association, Phone Number (815) 459-9187
- Woodhills Bay Colony Subdivision
- Property managed by Northwest Property Management
Amenities
- Building Patio
- Picnic Area
- Common Area
- Party Room
Recreation
- Boat Dock
- Community Pool
Pet Policy
- Pets up to 75 lbs
- Dogs and Cats Allowed
Security
- Resident Manager or Management On Site
- Carbon Monoxide Detectors
Ownership History
Purchase Details
Home Financials for this Owner
Home Financials are based on the most recent Mortgage that was taken out on this home.Purchase Details
Home Financials for this Owner
Home Financials are based on the most recent Mortgage that was taken out on this home.Purchase Details
Home Financials for this Owner
Home Financials are based on the most recent Mortgage that was taken out on this home.Purchase Details
Home Financials for this Owner
Home Financials are based on the most recent Mortgage that was taken out on this home.Similar Homes in Fox Lake, IL
Home Values in the Area
Average Home Value in this Area
Purchase History
| Date | Buyer | Sale Price | Title Company |
|---|---|---|---|
| Skoog John Eric | $185,000 | Chicago Title | |
| Perez Gregory S | $100,500 | First American Title | |
| Butkus Lynette | $100,000 | -- | |
| Podpora Lynne A | $86,000 | Land Title Group Inc |
Mortgage History
| Date | Status | Borrower | Loan Amount |
|---|---|---|---|
| Open | Skoog John Eric | $104,900 | |
| Previous Owner | Perez Gregory S | $27,000 | |
| Previous Owner | Perez Gregory S | $97,388 | |
| Previous Owner | Butkus Lynette I | $27,000 | |
| Previous Owner | Butkus Lynette | $20,000 | |
| Previous Owner | Butkus Lynette I | $63,850 | |
| Previous Owner | Butkus Lynette I | $62,500 | |
| Previous Owner | Butkus Lynette | $60,000 | |
| Previous Owner | Podpora Lynne A | $81,700 |
Property History
| Date | Event | Price | Change | Sq Ft Price |
|---|---|---|---|---|
| 09/27/2024 09/27/24 | Sold | $184,900 | 0.0% | $145 / Sq Ft |
| 09/04/2024 09/04/24 | Pending | -- | -- | -- |
| 08/29/2024 08/29/24 | For Sale | $184,900 | 0.0% | $145 / Sq Ft |
| 08/17/2024 08/17/24 | Pending | -- | -- | -- |
| 08/14/2024 08/14/24 | For Sale | $184,900 | +84.2% | $145 / Sq Ft |
| 09/27/2019 09/27/19 | Sold | $100,400 | -4.4% | $78 / Sq Ft |
| 08/21/2019 08/21/19 | Pending | -- | -- | -- |
| 06/20/2019 06/20/19 | Price Changed | $105,000 | -4.5% | $82 / Sq Ft |
| 04/24/2019 04/24/19 | Price Changed | $110,000 | -4.3% | $86 / Sq Ft |
| 03/15/2019 03/15/19 | For Sale | $115,000 | -- | $90 / Sq Ft |
Tax History Compared to Growth
Tax History
| Year | Tax Paid | Tax Assessment Tax Assessment Total Assessment is a certain percentage of the fair market value that is determined by local assessors to be the total taxable value of land and additions on the property. | Land | Improvement |
|---|---|---|---|---|
| 2024 | $3,525 | $49,524 | $8,234 | $41,290 |
| 2023 | $3,316 | $40,171 | $7,757 | $32,414 |
| 2022 | $3,316 | $36,447 | $3,356 | $33,091 |
| 2021 | $3,218 | $34,354 | $3,163 | $31,191 |
| 2020 | $2,788 | $29,267 | $3,118 | $26,149 |
| 2019 | $2,663 | $28,066 | $2,990 | $25,076 |
| 2018 | $2,606 | $27,193 | $1,795 | $25,398 |
| 2017 | $2,548 | $25,134 | $1,659 | $23,475 |
| 2016 | $2,572 | $22,987 | $1,517 | $21,470 |
| 2015 | $2,453 | $21,451 | $1,416 | $20,035 |
| 2014 | $4,556 | $20,025 | $1,351 | $18,674 |
| 2012 | $4,518 | $42,718 | $1,480 | $41,238 |
Agents Affiliated with this Home
-
Tanya Vogel

Seller's Agent in 2024
Tanya Vogel
Northwest Suburban Real Estate
(847) 848-0507
2 in this area
35 Total Sales
-
Rachael West

Buyer's Agent in 2024
Rachael West
eXp Realty
(219) 577-6066
3 in this area
98 Total Sales
-
Patricia Kappeler

Seller's Agent in 2019
Patricia Kappeler
Lakes Realty Group
(847) 254-8300
6 in this area
17 Total Sales
Map
Source: Midwest Real Estate Data (MRED)
MLS Number: 12137904
APN: 05-03-300-101
- 91 Mineola Rd
- 85 Woodhills Bay Rd Unit 85
- 42 N Holly Ave
- 117 Nippersink Blvd
- 126 Cora Ave Unit D
- 126 Cora Ave Unit E
- 137 Forest Ave
- 135 Cora Ave
- 95 Hillside Ct
- 31 Medinah Ave
- 163 Arthur Ave
- 122 E Grand Ave
- 9 Lakeside Ln
- 21 Hillside Dr
- 126 Glenview Ave
- 172 Riverside Island Dr
- 36 S Pistakee Lake Rd
- 39 Ridgeland Ave
- 42 S Pistakee Lake Rd
- 15 Hillcrest Ave
- 67 Mariner Ln Unit 3C
- 71 Mariner Ln Unit 3B
- 71 Mariner Ln
- 65 Mariner Ln Unit 3A
- 65 Mariner Ln Unit 1
- 65 Mariner Ln
- 71 Mariner Ln N
- 71 Mineola Rd Unit 2D
- 69 Mineola Rd
- 67 Mineola Rd Unit 2B
- 65 Mineola Rd
- 77 Mariner Ln Unit 4C
- 75 Mariner Ln
- 73 Mariner Ln Unit 4A
- 79 Mariner Ln Unit 4D
- 61 Mariner Ln Unit 10C
- 63 Mariner Ln
- 59 Mariner Ln Unit 10B
- 67 Forest Ave Unit 1C
- 69 Forest Ave Unit 1D
