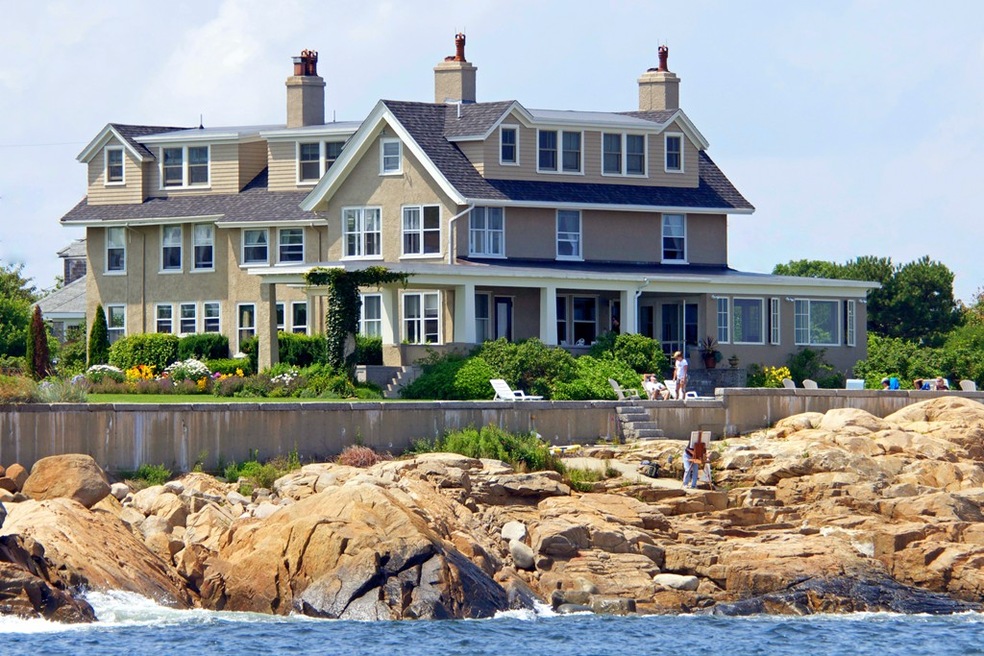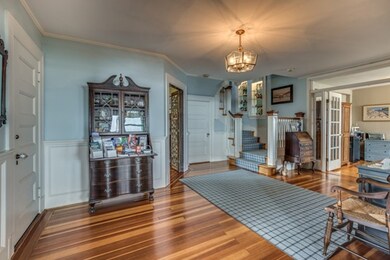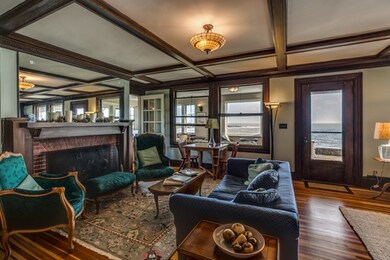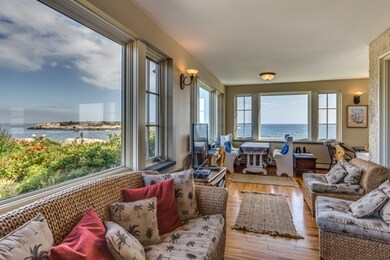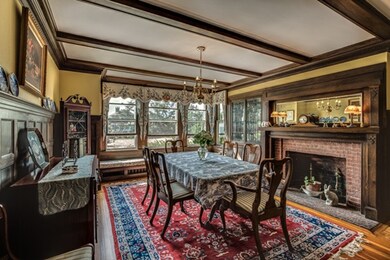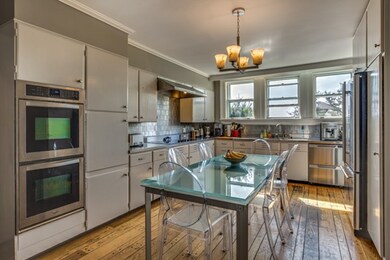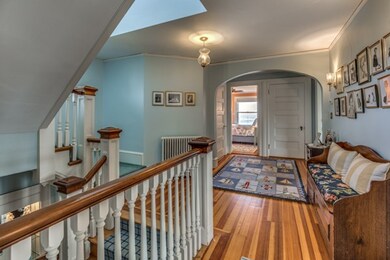
69 Marmion Way Rockport, MA 01966
Estimated Value: $3,154,000 - $4,064,000
Highlights
- Ocean View
- Porch
- Stone Wall
- Bamboo Flooring
About This Home
As of October 2018This Single Family Home along the New England Coast in Rockport's South End is a property with cool ocean breezes and the awe of the sea. There is land that offers room for lawn games, a party tent, and parking. Relax & watch the sailboats from your own veranda, front lawn or easily accessible private rocks. Launch your kayak or scuba from nearby Gap Cove. Family-friendly Old Garden Beach is a short walk along Old Garden Path & downtown is slightly a mile away.The Captain's House offers a spectacular position between two islands with three lighthouses and the "Dry Salvages" made famous by T. S. Eliot. It is sited on a rocky promontory with 180 degree ocean views extending past Straitsmouth and Thacher Islands. Very Limited Availability to Show as this is an Active B+B, 24 hrs requested minimum.
Last Agent to Sell the Property
George Kauss
Coldwell Banker Realty - Gloucester License #454003690 Listed on: 06/30/2018
Home Details
Home Type
- Single Family
Est. Annual Taxes
- $29,983
Year Built
- Built in 1910
Lot Details
- Year Round Access
- Stone Wall
- Property is zoned R1
Property Views
- Ocean Views
- Views of a Sound
Interior Spaces
- Window Screens
- Basement
Kitchen
- Built-In Oven
- Range with Range Hood
- Dishwasher
- Disposal
Flooring
- Bamboo
- Wood
- Tile
- Vinyl
Laundry
- Dryer
- Washer
Outdoor Features
- Rain Gutters
- Porch
Utilities
- Radiator
- Hot Water Baseboard Heater
- Heating System Uses Oil
- Water Holding Tank
- Oil Water Heater
- Cable TV Available
Listing and Financial Details
- Assessor Parcel Number M:0030 B:0000 L:0010A
Similar Home in Rockport, MA
Home Values in the Area
Average Home Value in this Area
Mortgage History
| Date | Status | Borrower | Loan Amount |
|---|---|---|---|
| Closed | Harrison Thomas F | $1,400,000 | |
| Closed | Captains House Rt | $250,000 |
Property History
| Date | Event | Price | Change | Sq Ft Price |
|---|---|---|---|---|
| 10/18/2018 10/18/18 | Sold | $2,000,000 | -4.8% | $312 / Sq Ft |
| 07/05/2018 07/05/18 | Pending | -- | -- | -- |
| 06/30/2018 06/30/18 | For Sale | $2,100,000 | -- | $328 / Sq Ft |
Tax History Compared to Growth
Tax History
| Year | Tax Paid | Tax Assessment Tax Assessment Total Assessment is a certain percentage of the fair market value that is determined by local assessors to be the total taxable value of land and additions on the property. | Land | Improvement |
|---|---|---|---|---|
| 2025 | $29,983 | $3,422,700 | $1,471,900 | $1,950,800 |
| 2024 | $27,609 | $3,279,000 | $1,366,700 | $1,912,300 |
| 2023 | $26,753 | $2,837,000 | $1,181,700 | $1,655,300 |
| 2022 | $25,435 | $2,590,100 | $1,205,400 | $1,384,700 |
| 2021 | $24,035 | $2,467,700 | $1,147,700 | $1,320,000 |
| 2020 | $16,273 | $1,611,200 | $904,400 | $706,800 |
| 2019 | $14,859 | $1,507,000 | $834,800 | $672,200 |
| 2018 | $15,236 | $1,507,000 | $834,800 | $672,200 |
| 2017 | $16,999 | $1,507,000 | $834,800 | $672,200 |
| 2016 | $15,062 | $1,338,800 | $732,100 | $606,700 |
| 2015 | $14,727 | $1,338,800 | $732,100 | $606,700 |
| 2014 | $15,088 | $1,338,800 | $732,100 | $606,700 |
Agents Affiliated with this Home
-

Seller's Agent in 2018
George Kauss
Coldwell Banker Realty - Gloucester
-
Mary Francis

Buyer's Agent in 2018
Mary Francis
Coldwell Banker Realty - Manchester
(978) 985-3035
9 in this area
14 Total Sales
Map
Source: MLS Property Information Network (MLS PIN)
MLS Number: 72356040
APN: ROCK-000030-000000-000010A
- 65 South St
- 19 Old Garden Rd
- 49 South St
- 84 South St
- 5 Smith Rd
- 5 Allen Ave
- 48 Eden Rd
- 8 Norwood Ave
- 23 Atlantic Ave
- 10 Mt Pleasant Unit B
- 10 Mt Pleasant Unit A
- 1 Gott St
- 42 Bearskin Neck
- 1 Dock Square
- 10 Old Penzance Rd
- 1 Jewett St Unit 1
- 1 Jewett St Unit 2
- 36 Broadway Ave
- 2 Highland St Unit 1
- 6 Highland St
- 69 Marmion Way
- 72 Marmion Way
- 67 Marmion Way
- 68 Marmion Way
- 68 Marmion Way
- 65 Marmion Way
- 70 Marmion Way
- 73 Marmion Way
- 66 Marmion Way
- 63 Marmion Way
- 64 Marmion Way
- 74 Marmion Way
- 75 Marmion Way
- 7 Lighthouse Ln
- 76 Marmion Way
- 62 Marmion Way
- 79 Marmion Way
- 60R Marmion Way
- 58 Marmion Way
- 58A Marmion Way
