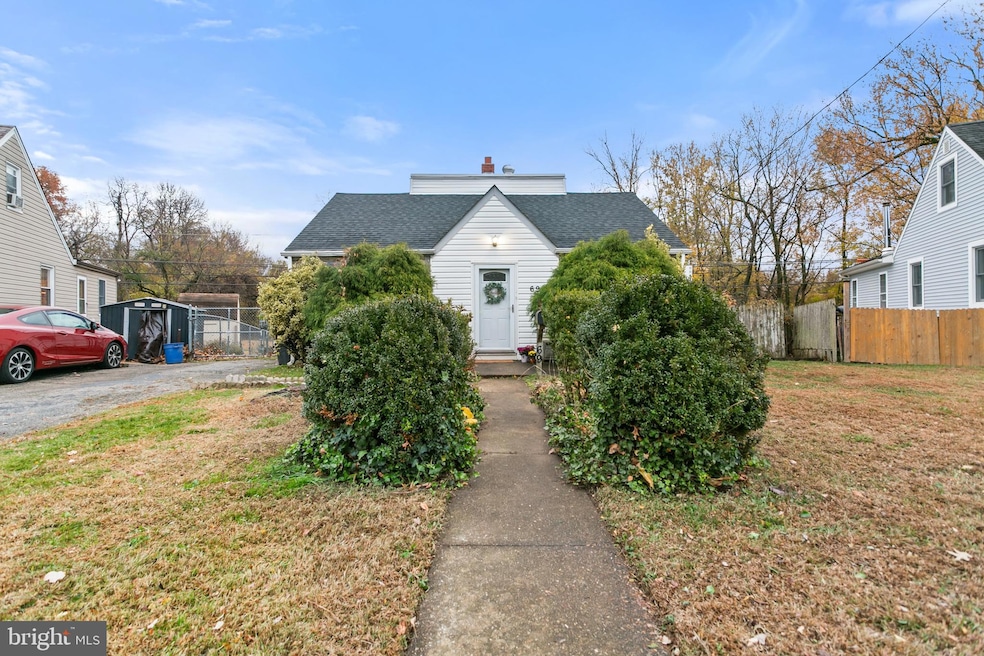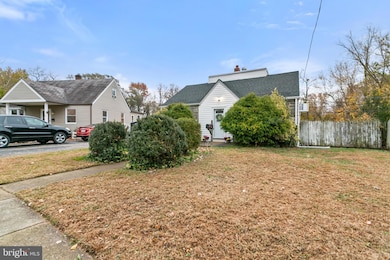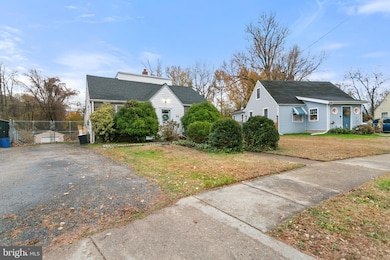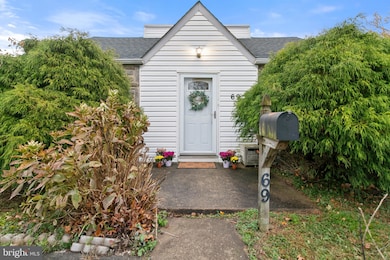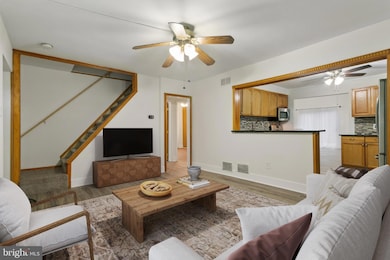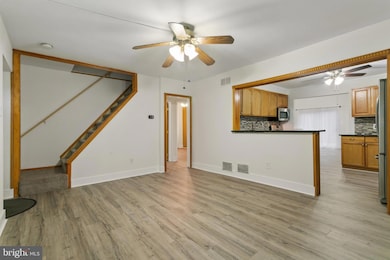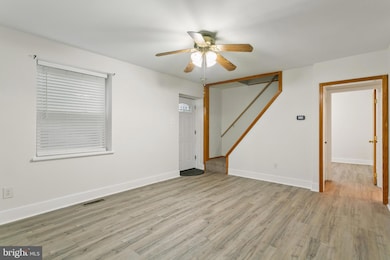69 Martin Ln Norwood, PA 19074
Estimated payment $2,114/month
Highlights
- 0.31 Acre Lot
- Vaulted Ceiling
- 1 Car Detached Garage
- Cape Cod Architecture
- No HOA
- Forced Air Heating System
About This Home
***OPEN HOUSE: Sunday 11/23 from 12pm-2pm.*** Are you ready to be home for the Holidays?! Here's your chance! Welcome Home to 69 N Martin Lane in Norwood! This charming single home with a detached garage and huge yard has just has some recent updates and is move-in ready for its next owner. As you arrive, pull into your own driveway for two vehicles. Enter your new home to find beautiful, brand new LVP flooring throughout the first floor and fresh paint. The modernized kitchen is spacious with ample cabinetry and stainless steel appliances. The kitchen flows seamlessly into a massive addition large enough for a dining area and a second living room. The vaulted ceilings make this area of the home feel even more spacious than it already is. Can you imagine family and friend gatherings in this space?! This layout allows such a sense of togetherness. Head out to your large deck with spans the entire rear of the home and leads to your huge rear yard! On the first floor your will find two bedrooms and a modernized full bathroom with a walk-in shower. Upstairs, you find another bedroom and additional space for storage. The basement offers laundry and storage. The heater and the roof have both been replaced in recent years, allowing for comfort in ownership. 69 N Martin Lane is minutes from I-95 and I-476 making just about any commute an absolute breeze. Located in Interboro School District... this home has it all! If you are looking for a beautiful, move-in ready, three bedroom single with a garage, huge yard and a driveway, this is the one! Don't wait... schedule your private tour today!
Listing Agent
(484) 904-8557 courtney@homewithcourtney.net EXP Realty, LLC License #RS356747 Listed on: 11/21/2025

Open House Schedule
-
Sunday, November 23, 202512:00 to 2:00 pm11/23/2025 12:00:00 PM +00:0011/23/2025 2:00:00 PM +00:00All are welcome!Add to Calendar
Home Details
Home Type
- Single Family
Est. Annual Taxes
- $7,009
Year Built
- Built in 1940
Lot Details
- 0.31 Acre Lot
- Lot Dimensions are 40.00 x 172.00
Parking
- 1 Car Detached Garage
- 2 Driveway Spaces
- Rear-Facing Garage
- Shared Driveway
Home Design
- Cape Cod Architecture
- Aluminum Siding
- Vinyl Siding
- Concrete Perimeter Foundation
Interior Spaces
- 1,626 Sq Ft Home
- Property has 2 Levels
- Vaulted Ceiling
- Basement Fills Entire Space Under The House
Bedrooms and Bathrooms
- 1 Full Bathroom
Utilities
- Window Unit Cooling System
- Forced Air Heating System
- Natural Gas Water Heater
Community Details
- No Home Owners Association
Listing and Financial Details
- Tax Lot 512-000
- Assessor Parcel Number 31-00-00839-00
Map
Home Values in the Area
Average Home Value in this Area
Tax History
| Year | Tax Paid | Tax Assessment Tax Assessment Total Assessment is a certain percentage of the fair market value that is determined by local assessors to be the total taxable value of land and additions on the property. | Land | Improvement |
|---|---|---|---|---|
| 2025 | $6,694 | $182,950 | $73,890 | $109,060 |
| 2024 | $6,694 | $182,950 | $73,890 | $109,060 |
| 2023 | $6,505 | $182,950 | $73,890 | $109,060 |
| 2022 | $6,399 | $182,950 | $73,890 | $109,060 |
| 2021 | $9,085 | $182,950 | $73,890 | $109,060 |
| 2020 | $5,051 | $90,140 | $40,690 | $49,450 |
| 2019 | $4,954 | $90,140 | $40,690 | $49,450 |
| 2018 | $4,871 | $90,140 | $0 | $0 |
| 2017 | $4,671 | $90,140 | $0 | $0 |
| 2016 | $495 | $90,140 | $0 | $0 |
| 2015 | $495 | $90,140 | $0 | $0 |
| 2014 | $495 | $90,140 | $0 | $0 |
Property History
| Date | Event | Price | List to Sale | Price per Sq Ft |
|---|---|---|---|---|
| 11/21/2025 11/21/25 | For Sale | $289,900 | -- | $178 / Sq Ft |
Purchase History
| Date | Type | Sale Price | Title Company |
|---|---|---|---|
| Deed | $169,000 | -- | |
| Interfamily Deed Transfer | -- | -- |
Mortgage History
| Date | Status | Loan Amount | Loan Type |
|---|---|---|---|
| Open | $135,200 | Fannie Mae Freddie Mac |
Source: Bright MLS
MLS Number: PADE2104326
APN: 31-00-00839-00
- 553 E Winona Ave
- 536 E Winona Ave
- 512 Essex Rd
- 6 Love Ln
- 20 Martin Ln
- 508 E Winona Ave
- 622 Seneca Ave
- 606 Seneca Ave
- 624 Seneca Ave
- 205 School Ln
- 647 Delaware Ave
- 737 3rd Ave
- 201 E Cleveland Ave
- 1062 Taylor Dr
- 701 Chester Pike
- 637 Chester Pike
- 2006 Carter Rd
- 830 4th Ave
- 810 Bennington Rd
- 809 5th Ave
- 211 Lazaretto Rd
- 11 Huron Ave Unit 9
- 205 Mohawk Ave
- 777 Bennington Rd
- 937 Chester Pike
- 744 E Chester Pike Unit 12
- 601 Grant Rd
- 423 S Governor Printz Blvd
- 100 E Glenolden Ave Unit R18
- 819 11th Ave Unit B
- 819 11th Ave Unit C
- 819 11th Ave Unit D
- 819 11th Ave Unit A
- 648 E Chester Pike Unit A
- 1200 Lincoln Ave
- 100 E Glenolden Ave
- 400 S Chester Pike
- 1301 Lincoln Ave
- 200 Karen Cir
- 431 Iroquois St
