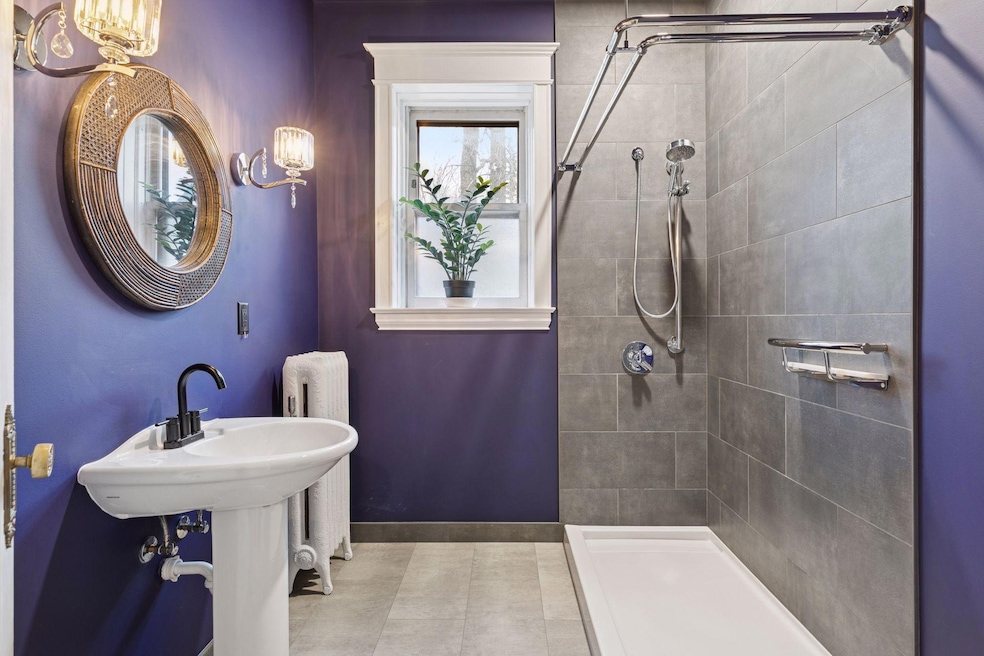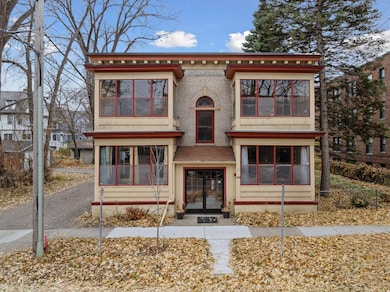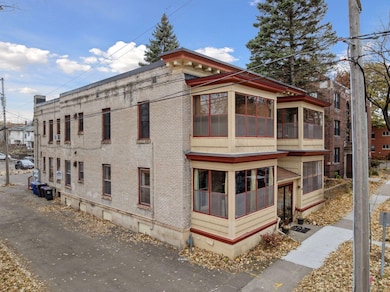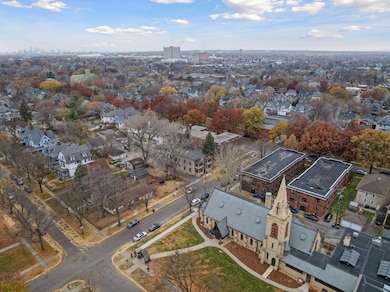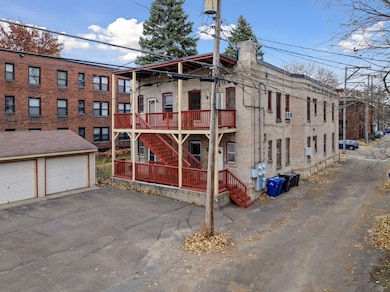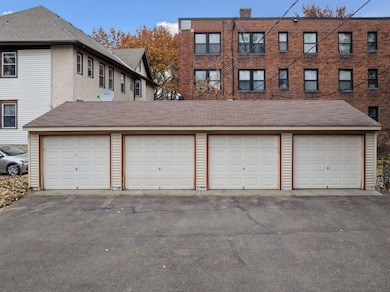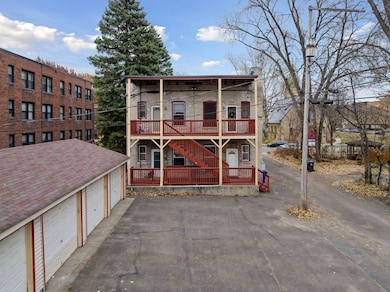69 Milton St N Unit 1 Saint Paul, MN 55104
Summit-University NeighborhoodEstimated payment $2,292/month
Highlights
- Deck
- Main Floor Primary Bedroom
- The kitchen features windows
- Central Senior High School Rated A-
- Stainless Steel Appliances
- Porch
About This Home
Step into this highly desirable Pullman-style apartment—rich with historic charm, modern updates, and unbeatable walkability just off Summit and Grand. This is one of the most beautiful neighborhoods to stroll, with tree-lined streets, classic architecture, and a true community feel. Inside, the home welcomes you with original hardwood floors, tall ceilings, and beautifully preserved details—including ornate brass door hardware that adds a touch of timeless character from the moment you walk in. South- and east-facing exposure bathes the rooms in natural light throughout the day. The professionally remodeled high-end bathroom, completed by Lemke & Sons, is a standout feature. It offers a spacious walk-in shower with floor-to-ceiling tile, luxury vinyl tile flooring, updated fixtures, and bold designer wall color paired with elegant lighting. The space blends historic radiators and trim with modern finishes for a truly polished feel. This 2-bedroom layout also includes a spacious kitchen with updated windows and stainless steel appliances—dishwasher, range, refrigerator, and microwave—all ready for everyday convenience. Cozy radiant heat warms the home through classic radiators, each with individual gauges for personalized comfort. Enjoy multiple outdoor spaces: an enclosed front porch perfect for morning coffee, and a private back deck ideal for relaxing or entertaining. Parking is a rare luxury—there’s room for two vehicles, including a hard-to-find garage with opener plus an additional exterior space. An exceptional bonus lies directly beneath the unit: a massive 22' x 16' storage area with remarkable potential. With the right vision, it could transform into an additional living room, hobby space, or even include a future bathroom. A spiral staircase or creative access solution could link the spaces, unlocking even more usable square footage—a truly unique opportunity in this neighborhood. A perfect blend of character, craftsmanship, location, and expandability—this Pullman-style gem offers both beauty and potential rarely found in this area.
Property Details
Home Type
- Condominium
Est. Annual Taxes
- $3,412
Year Built
- Built in 1907
Lot Details
- Property is Fully Fenced
- Chain Link Fence
- Few Trees
HOA Fees
- $450 Monthly HOA Fees
Parking
- 1 Car Garage
- Assigned Parking
Home Design
- Rubber Roof
- Shake Siding
Interior Spaces
- 1,211 Sq Ft Home
- 2-Story Property
- Living Room
- Dining Room
- Storage Room
Kitchen
- Range
- Microwave
- Dishwasher
- Stainless Steel Appliances
- The kitchen features windows
Bedrooms and Bathrooms
- 2 Bedrooms
- Primary Bedroom on Main
- 1 Bathroom
Unfinished Basement
- Basement Fills Entire Space Under The House
- Basement Storage
Home Security
Outdoor Features
- Deck
- Porch
Utilities
- Window Unit Cooling System
- Heating System Uses Steam
- Boiler Heating System
- 100 Amp Service
Listing and Financial Details
- Assessor Parcel Number 022823240145
Community Details
Overview
- Association fees include heating, ground maintenance, parking, sewer, shared amenities, snow removal
- Self Managed Kathy Association, Phone Number (651) 249-5717
- Low-Rise Condominium
- Cic 645 Milton Place Condo Subdivision
Amenities
- Community Deck or Porch
- Laundry Facilities
- Lobby
Security
- Fire Sprinkler System
Map
Home Values in the Area
Average Home Value in this Area
Tax History
| Year | Tax Paid | Tax Assessment Tax Assessment Total Assessment is a certain percentage of the fair market value that is determined by local assessors to be the total taxable value of land and additions on the property. | Land | Improvement |
|---|---|---|---|---|
| 2025 | $3,472 | $222,200 | $1,000 | $221,200 |
| 2023 | $3,472 | $233,900 | $1,000 | $232,900 |
| 2022 | $3,374 | $237,500 | $1,000 | $236,500 |
| 2021 | $3,166 | $221,000 | $1,000 | $220,000 |
| 2020 | $3,364 | $215,700 | $1,000 | $214,700 |
| 2019 | $3,354 | $213,800 | $1,000 | $212,800 |
| 2018 | $2,624 | $210,700 | $1,000 | $209,700 |
| 2017 | $2,350 | $175,400 | $1,000 | $174,400 |
| 2016 | $2,310 | $0 | $0 | $0 |
| 2015 | $2,326 | $158,100 | $15,800 | $142,300 |
| 2014 | $2,248 | $0 | $0 | $0 |
Property History
| Date | Event | Price | List to Sale | Price per Sq Ft | Prior Sale |
|---|---|---|---|---|---|
| 11/22/2025 11/22/25 | For Sale | $295,000 | +21.9% | $244 / Sq Ft | |
| 12/19/2024 12/19/24 | Sold | $242,000 | -1.2% | $200 / Sq Ft | View Prior Sale |
| 10/07/2024 10/07/24 | Pending | -- | -- | -- | |
| 09/10/2024 09/10/24 | For Sale | $245,000 | +1.2% | $202 / Sq Ft | |
| 09/04/2024 09/04/24 | Off Market | $242,000 | -- | -- | |
| 08/22/2024 08/22/24 | For Sale | $245,000 | -- | $202 / Sq Ft |
Purchase History
| Date | Type | Sale Price | Title Company |
|---|---|---|---|
| Warranty Deed | $242,000 | Great North Title | |
| Warranty Deed | $242,000 | Great North Title | |
| Warranty Deed | $200,000 | Minnesota Title | |
| Warranty Deed | $206,000 | None Available |
Mortgage History
| Date | Status | Loan Amount | Loan Type |
|---|---|---|---|
| Previous Owner | $194,000 | New Conventional | |
| Previous Owner | $103,000 | New Conventional |
Source: NorthstarMLS
MLS Number: 6820685
APN: 02-28-23-24-0145
- 69 Milton St N Unit 3
- 957 Ashland Ave
- 937 Hague Ave
- 811 Ashland Ave
- 988 Dayton Ave Unit 1
- 818 Summit Ave
- 1069 Laurel Ave
- 987 Dayton Ave
- 21 Avon St S Unit 21
- 968 Lincoln Ave
- 884 Lincoln Ave
- 1002 Marshall Ave
- 1060 Grand Ave Unit 404
- 63 Avon St S Unit 36
- 742 Holly Ave
- 1048 Marshall Ave
- 745 Grand Ave Unit 404
- 853 Iglehart Ave
- 1125 Selby Ave
- 857 Fairmount Ave
- 931 Ashland Ave
- 870 Ashland Ave Unit 2
- 928 Grand Ave
- 85-97 Victoria St S
- 470 Lexington Pkwy S Unit 518
- 935 Goodrich Ave
- 979 Marshall Ave Unit A
- 95 Lexington Pkwy S
- 972 Goodrich Ave Unit 1
- 35 Lexington Pkwy S
- 1120 Lincoln Ave Unit 2
- 666 Ashland Ave Unit 6
- 657 Ashland Ave
- 1158 Marshall Ave
- 749 Fairmount Ave
- 1017 Linwood Ave
- 752 Carroll Ave
- 665 Selby Ave
- 628-636 Grand Ave
- 894 St Clair Ave
