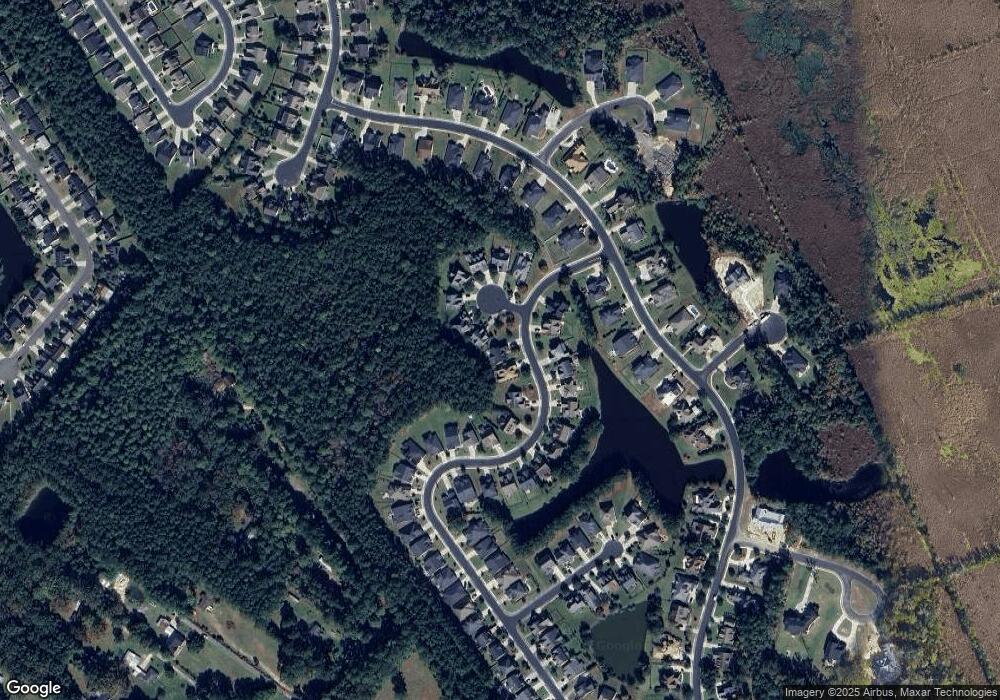69 Misty Marsh Dr Savannah, GA 31419
Southwest Chatham NeighborhoodEstimated Value: $512,535 - $548,000
3
Beds
4
Baths
3,137
Sq Ft
$170/Sq Ft
Est. Value
About This Home
This home is located at 69 Misty Marsh Dr, Savannah, GA 31419 and is currently estimated at $533,384, approximately $170 per square foot. 69 Misty Marsh Dr is a home located in Chatham County with nearby schools including Gould Elementary School and West Chatham Middle School.
Ownership History
Date
Name
Owned For
Owner Type
Purchase Details
Closed on
Mar 26, 2021
Sold by
Vo Khoi
Bought by
Bowen Pamela P
Current Estimated Value
Home Financials for this Owner
Home Financials are based on the most recent Mortgage that was taken out on this home.
Original Mortgage
$292,500
Outstanding Balance
$263,666
Interest Rate
2.9%
Mortgage Type
New Conventional
Estimated Equity
$269,718
Purchase Details
Closed on
Mar 6, 2013
Sold by
Raizada Mohan
Bought by
Raizada Kristen B and Vo Khoi
Purchase Details
Closed on
May 15, 2009
Sold by
First National Bank
Bought by
Raizada Kristen B and Raizada Mohan
Home Financials for this Owner
Home Financials are based on the most recent Mortgage that was taken out on this home.
Original Mortgage
$274,725
Interest Rate
4.81%
Mortgage Type
FHA
Purchase Details
Closed on
Nov 4, 2008
Sold by
Not Provided
Bought by
Vo Raizada and Vo Kristen B
Create a Home Valuation Report for This Property
The Home Valuation Report is an in-depth analysis detailing your home's value as well as a comparison with similar homes in the area
Home Values in the Area
Average Home Value in this Area
Purchase History
| Date | Buyer | Sale Price | Title Company |
|---|---|---|---|
| Bowen Pamela P | $325,000 | -- | |
| Raizada Kristen B | -- | -- | |
| Raizada Kristen B | $300,000 | -- | |
| Vo Raizada | $290,000 | -- |
Source: Public Records
Mortgage History
| Date | Status | Borrower | Loan Amount |
|---|---|---|---|
| Open | Bowen Pamela P | $292,500 | |
| Previous Owner | Raizada Kristen B | $274,725 |
Source: Public Records
Tax History Compared to Growth
Tax History
| Year | Tax Paid | Tax Assessment Tax Assessment Total Assessment is a certain percentage of the fair market value that is determined by local assessors to be the total taxable value of land and additions on the property. | Land | Improvement |
|---|---|---|---|---|
| 2025 | $4,537 | $181,280 | $30,000 | $151,280 |
| 2024 | $4,537 | $181,840 | $30,000 | $151,840 |
| 2023 | $3,724 | $151,480 | $10,000 | $141,480 |
| 2022 | $4,574 | $130,000 | $8,800 | $121,200 |
| 2021 | $4,676 | $128,400 | $10,000 | $118,400 |
| 2020 | $4,520 | $124,840 | $10,000 | $114,840 |
| 2019 | $4,605 | $123,880 | $10,000 | $113,880 |
| 2018 | $4,066 | $119,440 | $10,000 | $109,440 |
| 2017 | $3,881 | $123,880 | $13,800 | $110,080 |
| 2016 | $3,924 | $116,520 | $8,000 | $108,520 |
| 2015 | $3,514 | $130,080 | $8,000 | $122,080 |
| 2014 | $5,093 | $114,280 | $0 | $0 |
Source: Public Records
Map
Nearby Homes
- 57 Misty Marsh Dr
- 1 Egrets Landing Ct
- 8 Egrets Landing Ct
- 17 Misty Marsh Dr
- 9 Misty Marsh Dr
- 2 Misty Marsh Dr
- 30 Henslow Field
- 143 Wax Myrtle Ct
- 119 Enclave Blvd
- 8 Warblers Way
- 155 Willow Lakes Dr
- 115 Moor Hen Landing
- 118 Moor Hen Landing
- 146 Trail Creek Ln
- 198 Chapel Lake S
- 20 Oakcrest Ct
- 7 Tee Tree Cir
- 162 Trail Creek Ln
- 10 Chapel Lake N
- 139 Chapel Lake S
- 67 Misty Marsh Dr
- 3 Misty Marsh Ct
- 5 Misty Marsh Ct
- 63 Misty Marsh Dr
- 70 Misty Marsh Dr
- 68 Misty Marsh Dr
- 7 Misty Marsh Ct
- 66 Misty Marsh Dr
- 72 Misty Marsh Dr
- 55 Misty Marsh Dr
- 64 Misty Marsh Dr
- 8 Misty Marsh Ct
- 53 Misty Marsh Dr
- 62 Misty Marsh Dr
- 4 Misty Marsh Ct
- 51 Misty Marsh Dr
- 6 Misty Marsh Ct
- 49 Misty Marsh Dr
- 60 Misty Marsh Dr
- 74 Misty Marsh Dr
