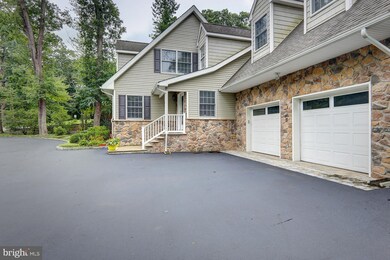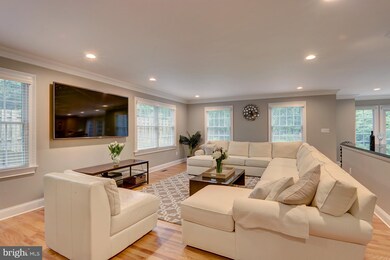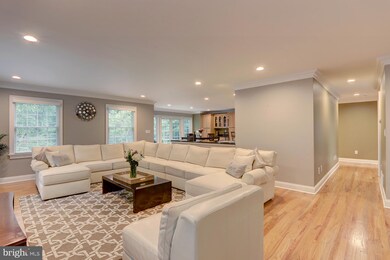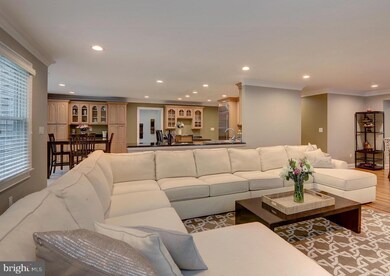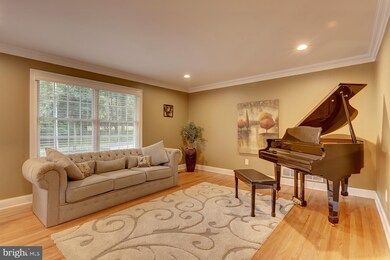
69 N Mill Rd Princeton Junction, NJ 08550
Highlights
- View of Trees or Woods
- 0.46 Acre Lot
- Traditional Architecture
- Maurice Hawk Elementary School Rated A
- Open Floorplan
- Cathedral Ceiling
About This Home
As of October 2020Location, Location, Location... Tucked away in a serene area of Mill Hill, this beautifully maintained custom built house offers a move-in ready opportunity. Simple elegance abounds. Limestone front steps, a leaded glass front door and a two-story entry set the welcoming tone to this unique residence. This sun-bathed home's open floor plan makes for a seamless transition from room to room. Hardwood oak floors and porcelain ceramic tiles are found throughout the living areas. The centrally located kitchen, features solid maple cabinets, granite counters, double sink, water filtration system, disposal, stainless appliances, including a Sub-Zero, breakfast bar and a generous eat-in area. The well equipped kitchen is bound to delight the discerning cook. The master suite offers 2 walk-in closets, a fireplace, an en-suite bathroom with a soaking tub, large stall shower, double vanities. Three additional generous sized bedrooms and two full baths are on the upper floor. Central vacuum, cedar closet, recessed lights, heated garage, private fenced-in backyard, blue stone custom patio are but a few of the amenities of this home. Conveniently located near the center of town, minutes from the PJ train station, and a short walk to Community Park. A MUST see. Please note that the house was rebuilt in 2007.
Last Agent to Sell the Property
Coldwell Banker Residential Brokerage-Princeton Jct License #1328352 Listed on: 08/12/2020

Last Buyer's Agent
Coldwell Banker Residential Brokerage-Princeton Jct License #341387

Home Details
Home Type
- Single Family
Est. Annual Taxes
- $19,185
Year Built
- Built in 1952 | Remodeled in 2007
Lot Details
- 0.46 Acre Lot
- Split Rail Fence
- Wire Fence
- Sprinkler System
- Backs to Trees or Woods
- Property is zoned R20
Parking
- 2 Car Direct Access Garage
- Front Facing Garage
- Garage Door Opener
- Circular Driveway
Property Views
- Woods
- Garden
Home Design
- Traditional Architecture
- Pitched Roof
- Shingle Roof
- Shingle Siding
- Stone Siding
Interior Spaces
- 3,317 Sq Ft Home
- Property has 2 Levels
- Open Floorplan
- Central Vacuum
- Crown Molding
- Cathedral Ceiling
- Ceiling Fan
- Skylights
- Recessed Lighting
- 1 Fireplace
- Window Treatments
- Stained Glass
- Mud Room
- Entrance Foyer
- Family Room
- Living Room
- Breakfast Room
- Dining Room
- Den
- Partial Basement
- Home Security System
Kitchen
- Eat-In Kitchen
- <<builtInRangeToken>>
- <<builtInMicrowave>>
- Dishwasher
- Stainless Steel Appliances
- Kitchen Island
- Disposal
Flooring
- Wood
- Ceramic Tile
Bedrooms and Bathrooms
- 4 Bedrooms
- En-Suite Primary Bedroom
- En-Suite Bathroom
- Cedar Closet
- Walk-In Closet
- <<bathWithWhirlpoolToken>>
- <<tubWithShowerToken>>
- Walk-in Shower
Laundry
- Laundry on main level
- Dryer
Outdoor Features
- Patio
- Exterior Lighting
Schools
- Maurice Hawk Elementary School
- Grover Middle School
- High School South
Utilities
- Forced Air Heating and Cooling System
- Natural Gas Water Heater
- Municipal Trash
Community Details
- No Home Owners Association
- Built by Sebastiano Nini
- Mill Hill Subdivision
Listing and Financial Details
- Tax Lot 00036
- Assessor Parcel Number 13-00018-00036
Ownership History
Purchase Details
Home Financials for this Owner
Home Financials are based on the most recent Mortgage that was taken out on this home.Purchase Details
Home Financials for this Owner
Home Financials are based on the most recent Mortgage that was taken out on this home.Purchase Details
Purchase Details
Similar Homes in Princeton Junction, NJ
Home Values in the Area
Average Home Value in this Area
Purchase History
| Date | Type | Sale Price | Title Company |
|---|---|---|---|
| Bargain Sale Deed | $800,000 | Realsafe Title Llc | |
| Deed | $750,000 | Nrt Title Agency Llc | |
| Deed | $840,000 | -- | |
| Deed | $399,000 | -- |
Mortgage History
| Date | Status | Loan Amount | Loan Type |
|---|---|---|---|
| Previous Owner | $640,000 | New Conventional | |
| Previous Owner | $640,000 | New Conventional | |
| Previous Owner | $640,000 | New Conventional | |
| Previous Owner | $74,000 | Future Advance Clause Open End Mortgage | |
| Previous Owner | $600,000 | New Conventional |
Property History
| Date | Event | Price | Change | Sq Ft Price |
|---|---|---|---|---|
| 10/16/2020 10/16/20 | Sold | $800,000 | -1.2% | $241 / Sq Ft |
| 08/16/2020 08/16/20 | Pending | -- | -- | -- |
| 08/12/2020 08/12/20 | For Sale | $810,000 | +8.0% | $244 / Sq Ft |
| 01/15/2015 01/15/15 | Sold | $750,000 | -8.5% | $226 / Sq Ft |
| 11/29/2014 11/29/14 | Pending | -- | -- | -- |
| 09/23/2014 09/23/14 | Price Changed | $819,900 | -2.4% | $247 / Sq Ft |
| 09/11/2014 09/11/14 | Price Changed | $839,900 | -1.2% | $253 / Sq Ft |
| 07/22/2014 07/22/14 | Price Changed | $849,900 | -2.9% | $256 / Sq Ft |
| 07/20/2014 07/20/14 | Price Changed | $875,000 | -0.5% | $264 / Sq Ft |
| 07/09/2014 07/09/14 | Price Changed | $879,000 | -2.2% | $265 / Sq Ft |
| 06/20/2014 06/20/14 | Price Changed | $899,000 | -3.2% | $271 / Sq Ft |
| 06/11/2014 06/11/14 | Price Changed | $929,000 | -2.1% | $280 / Sq Ft |
| 05/28/2014 05/28/14 | For Sale | $949,000 | -- | $286 / Sq Ft |
Tax History Compared to Growth
Tax History
| Year | Tax Paid | Tax Assessment Tax Assessment Total Assessment is a certain percentage of the fair market value that is determined by local assessors to be the total taxable value of land and additions on the property. | Land | Improvement |
|---|---|---|---|---|
| 2024 | $20,327 | $692,100 | $256,000 | $436,100 |
| 2023 | $20,327 | $692,100 | $256,000 | $436,100 |
| 2022 | $19,932 | $692,100 | $256,000 | $436,100 |
| 2021 | $19,766 | $692,100 | $256,000 | $436,100 |
| 2020 | $19,406 | $692,100 | $256,000 | $436,100 |
| 2019 | $19,185 | $692,100 | $256,000 | $436,100 |
| 2018 | $19,005 | $692,100 | $256,000 | $436,100 |
| 2017 | $18,611 | $692,100 | $256,000 | $436,100 |
| 2016 | $18,209 | $692,100 | $256,000 | $436,100 |
| 2015 | $17,787 | $692,100 | $256,000 | $436,100 |
| 2014 | $20,262 | $797,700 | $256,000 | $541,700 |
Agents Affiliated with this Home
-
Florence Deetjen

Seller's Agent in 2020
Florence Deetjen
Coldwell Banker Residential Brokerage-Princeton Jct
(609) 306-3753
3 in this area
7 Total Sales
-
Roxanne Gennari

Buyer's Agent in 2020
Roxanne Gennari
Coldwell Banker Residential Brokerage-Princeton Jct
(609) 306-7148
22 in this area
240 Total Sales
-
Jennifer Nini
J
Seller's Agent in 2015
Jennifer Nini
Smires & Associates
(609) 847-0408
6 Total Sales
Map
Source: Bright MLS
MLS Number: NJME299418
APN: 13-00018-0000-00036
- 206 Hendrickson Dr
- 76 Cranbury Rd
- 31 Melville Rd
- 13 Berkshire Dr
- 12 Springwood Dr
- 29 Rabbit Hill Rd
- 14 Berrien Ave
- 1 Dey Farm Rd
- 22 Slayback Dr
- 5 Stults Dr
- 302 Nash Ave
- 1314 Parker Blvd
- 7 Camas Ct
- 1313 Parker Blvd
- 1310 Parker Blvd
- 1308 Parker Blvd
- 1306 Parker Blvd
- 1305 Parker Blvd
- 4 Stults Dr
- 614 Parker Blvd

