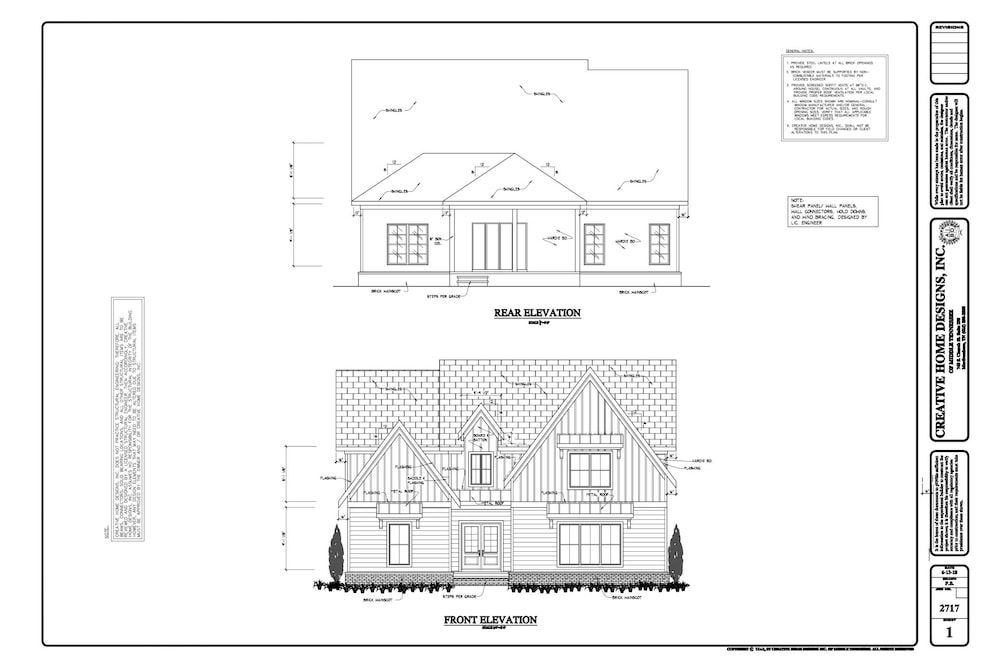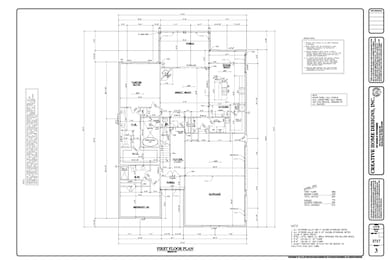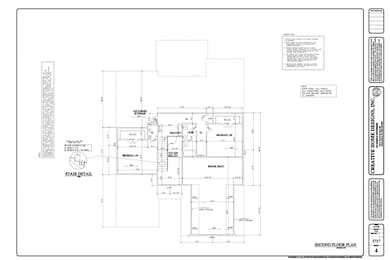69 Nancy Reagan Dr Murfreesboro, TN 37130
Estimated payment $5,494/month
Highlights
- Freestanding Bathtub
- Wood Flooring
- Walk-In Pantry
- Lascassas Elementary School Rated A-
- Great Room
- Stainless Steel Appliances
About This Home
Welcome to your dream home—a magnificent custom build spanning nearly 3,200 square feet, offering the perfect blend of elegance and modern comfort. Nestled in a serene neighborhood, this exquisite residence features 4 spacious bedrooms and 3.5 luxurious bathrooms, designed to accommodate both family living and entertaining with ease. Key Features: Elegant Master Suite: The master bathroom is a true sanctuary, boasting an expansive layout with a large shower and a standalone tub encased within the shower area, creating a spa-like retreat to unwind and relax. Gourmet Kitchen: The heart of this home is its beautiful kitchen, equipped with a large island perfect for culinary adventures and social gatherings. A generous walk-in pantry provides ample storage, ensuring your kitchen remains pristine and organized. Living and Outdoor Spaces: Seamlessly transition from the indoors to the outdoors with sliding doors that open from the living room to a large, covered back porch. This versatile space is ideal for alfresco dining or simply enjoying a quiet evening under the stars. Every detail of this home reflects quality craftsmanship and thoughtful design, promising a lifestyle of sophistication and comfort. Don’t miss the opportunity to own this extraordinary custom build. Schedule your appointment today to decide on the finishing touches and make this beautiful home truly yours, as construction is set to begin soon!
For potential buyers, we offer attractive incentives through our preferred lender. Ask me about the special financing benefits available to make this custom-built home even more affordable.
Listing Agent
Compass Brokerage Phone: 6155872582 License #328029 Listed on: 11/13/2025

Home Details
Home Type
- Single Family
Year Built
- 2026
HOA Fees
- $40 Monthly HOA Fees
Parking
- 3 Car Garage
- Side Facing Garage
Home Design
- Brick Exterior Construction
- Shingle Roof
- Hardboard
Interior Spaces
- 3,107 Sq Ft Home
- Property has 2 Levels
- Gas Fireplace
- Great Room
- Combination Dining and Living Room
- Crawl Space
- Fire and Smoke Detector
- Washer and Electric Dryer Hookup
Kitchen
- Walk-In Pantry
- Built-In Electric Oven
- Gas Range
- Microwave
- Dishwasher
- Stainless Steel Appliances
- Disposal
Flooring
- Wood
- Carpet
- Tile
Bedrooms and Bathrooms
- 4 Bedrooms | 2 Main Level Bedrooms
- Walk-In Closet
- Freestanding Bathtub
Schools
- Lascassas Elementary School
- Oakland Middle School
- Oakland High School
Utilities
- Central Heating and Cooling System
- Underground Utilities
- STEP System includes septic tank and pump
- High Speed Internet
Additional Features
- Porch
- 0.34 Acre Lot
Community Details
- $250 One-Time Secondary Association Fee
- Association fees include trash
- East Fork Landing Subdivision
Listing and Financial Details
- Tax Lot Lot 69
Map
Home Values in the Area
Average Home Value in this Area
Property History
| Date | Event | Price | List to Sale | Price per Sq Ft |
|---|---|---|---|---|
| 11/13/2025 11/13/25 | For Sale | $869,900 | -- | $280 / Sq Ft |
Source: Realtracs
MLS Number: 3045333
- 1501 Martha Washington Way
- 1611 Martha Washington Way
- 1509 Martha Washington Way
- 1505 Martha Washington Way
- 1709 Martha Washington Way
- 1900 Martha Washington Way
- 1717 Martha Washington Way
- 4605 Pat Nixon Ct
- 0 Pat Nixon Ct
- 3014 Barretts Ridge Dr
- 3023 Barretts Ridge Dr
- 6834 Riverwalk Blvd
- 6923 Riverwalk Blvd
- 820 Jay Ln
- 3519 Shady Willow Way
- 1441 Compton Rd
- 1205 Leavell Ln
- 1214 Leavell Ln
- 1213 Cone Ln
- 5335 Lascassas Pike
- 3423 Ravenel Ct
- 3408 Ravenel Ct
- 3338 Meadowhill Dr
- 114 Antler Dr
- 3323 Meadowhill Dr
- 1002 Esquire Ct
- 819 Mary Beth Ct
- 3040 Esquire Dr
- 3154 Rift Ln
- 3035 Esquire Dr
- 3031 Esquire Dr
- 3103 Blue Sky Dr
- 3130 Kemp Way
- 3130 Kemp Way
- 2814 Meadowhill Dr
- 2762 Lascassas Pike
- 3179 Holly Grove Rd
- 636 Osborne Ln
- 1703 Drayton Dr
- 258 Compton Rd


