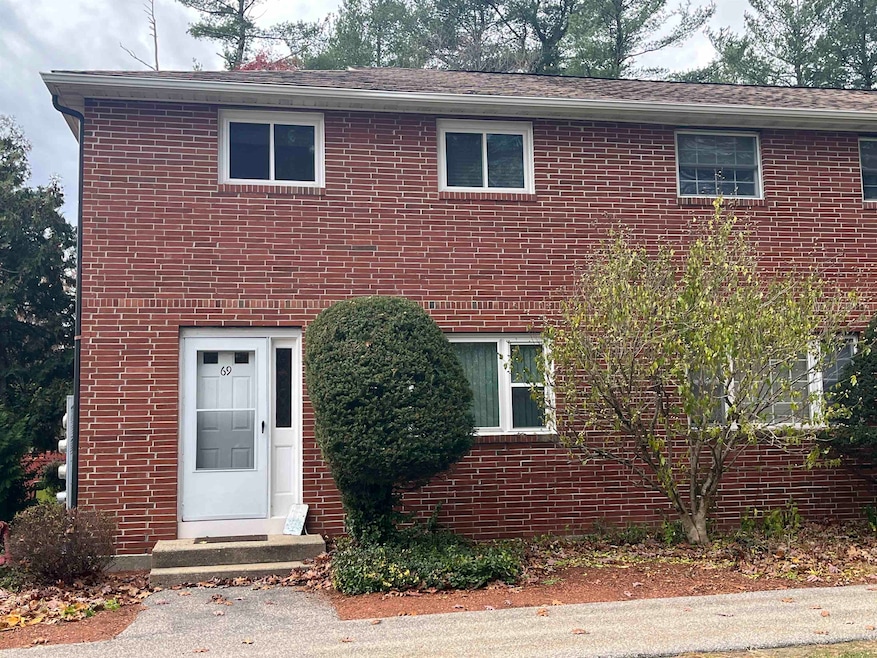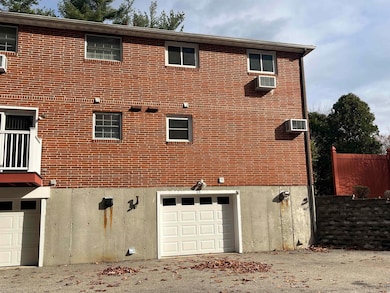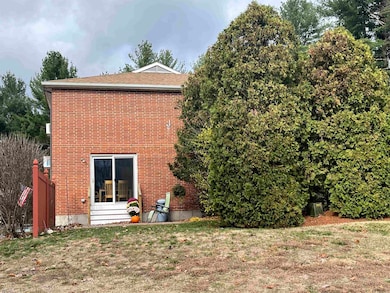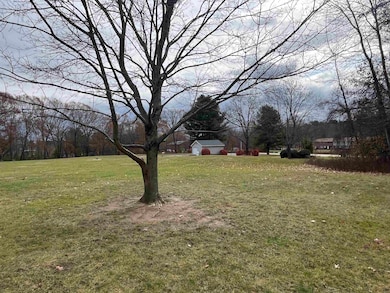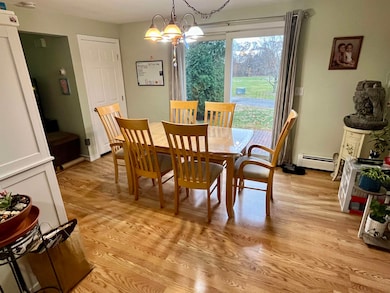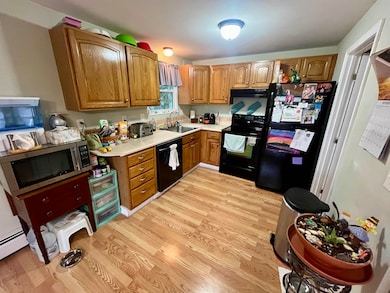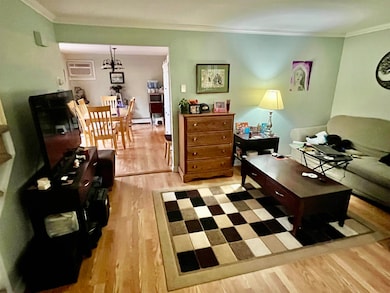69 Oakridge Dr Londonderry, NH 03053
Estimated payment $2,267/month
Total Views
427
2
Beds
1.5
Baths
1,240
Sq Ft
$292
Price per Sq Ft
About This Home
Delight in the updated move in quality of this beautiful 2-bedroom townhome in Oakridge Manor. Enjoy the views from the dining room or patio from this south-facing end-unit. Recently painted, newer windows, 4-year new furnace and water heater. First floor laundry and a 1 car garage under.
Townhouse Details
Home Type
- Townhome
Est. Annual Taxes
- $4,305
Year Built
- Built in 1977
Parking
- 1 Car Garage
Home Design
- Concrete Foundation
Interior Spaces
- Property has 2 Levels
- Dishwasher
Bedrooms and Bathrooms
- 2 Bedrooms
Basement
- Walk-Out Basement
- Basement Fills Entire Space Under The House
Utilities
- Hot Water Heating System
- Community Sewer or Septic
Listing and Financial Details
- Tax Block 56C
- Assessor Parcel Number 01
Map
Create a Home Valuation Report for This Property
The Home Valuation Report is an in-depth analysis detailing your home's value as well as a comparison with similar homes in the area
Home Values in the Area
Average Home Value in this Area
Tax History
| Year | Tax Paid | Tax Assessment Tax Assessment Total Assessment is a certain percentage of the fair market value that is determined by local assessors to be the total taxable value of land and additions on the property. | Land | Improvement |
|---|---|---|---|---|
| 2024 | $4,305 | $266,700 | $0 | $266,700 |
| 2023 | $4,227 | $270,100 | $0 | $270,100 |
| 2022 | $3,644 | $197,200 | $0 | $197,200 |
| 2021 | $3,625 | $197,200 | $0 | $197,200 |
| 2020 | $3,781 | $188,000 | $0 | $188,000 |
| 2019 | $3,645 | $188,000 | $0 | $188,000 |
| 2018 | $3,220 | $147,700 | $0 | $147,700 |
| 2017 | $3,192 | $147,700 | $0 | $147,700 |
| 2016 | $3,176 | $147,700 | $0 | $147,700 |
| 2015 | $3,105 | $147,700 | $0 | $147,700 |
| 2014 | $3,115 | $147,700 | $0 | $147,700 |
| 2011 | -- | $145,900 | $0 | $145,900 |
Source: Public Records
Property History
| Date | Event | Price | List to Sale | Price per Sq Ft |
|---|---|---|---|---|
| 11/12/2025 11/12/25 | For Sale | $362,000 | -- | $292 / Sq Ft |
Source: PrimeMLS
Purchase History
| Date | Type | Sale Price | Title Company |
|---|---|---|---|
| Deed | -- | -- | |
| Deed | $160,000 | -- | |
| Warranty Deed | $101,000 | -- |
Source: Public Records
Mortgage History
| Date | Status | Loan Amount | Loan Type |
|---|---|---|---|
| Previous Owner | $128,000 | Purchase Money Mortgage | |
| Previous Owner | $80,000 | No Value Available |
Source: Public Records
Source: PrimeMLS
MLS Number: 5069388
APN: LOND-000001-000000-000056C-000069
Nearby Homes
- 87 Oakridge Dr
- 24 Griffin Rd
- 33 Griffin Rd
- 4 Elijah Hill Ln
- 2 2nd St
- 19 David Dr
- 97 Kendall Pond Rd
- 95 Mammoth Rd
- 7 Buckhide Rd
- 21 Griffin Rd
- 7 Romans Rd
- 81 Robinson Rd Unit A
- 34 Pleasant Dr
- 63 Mammoth Rd
- 439 Pendleton Ln
- 11 Misty Meadow Rd
- Lot 5 Plan at Highclere
- 145 Canterbury Ln
- 18 Stoney Ln
- 95 Bayberry Ln
- 124 Mammoth Rd
- 51 Charleston Ave
- 255 Derry Rd
- 1 Charleston Ave
- 4 Monroe Dr
- 4 Dutch Dr
- 30 Main St
- 65 Fordway Extension Unit 6
- 70 Fordway Extension Unit 102
- 98 Barbara Ln Unit 48
- 41 Gov Bell Dr
- 1 Florence St Unit B
- 108 Central St
- 53 W Broadway
- 4 Mc Gregor St Unit A - 1st Floor
- 12 Central St Unit Bottom Floor
- 12 Central St Unit bottom fl
- 12 Central St Unit Top Floor
- 29 High St Unit B
- 40 W Broadway Unit 8-RR431
