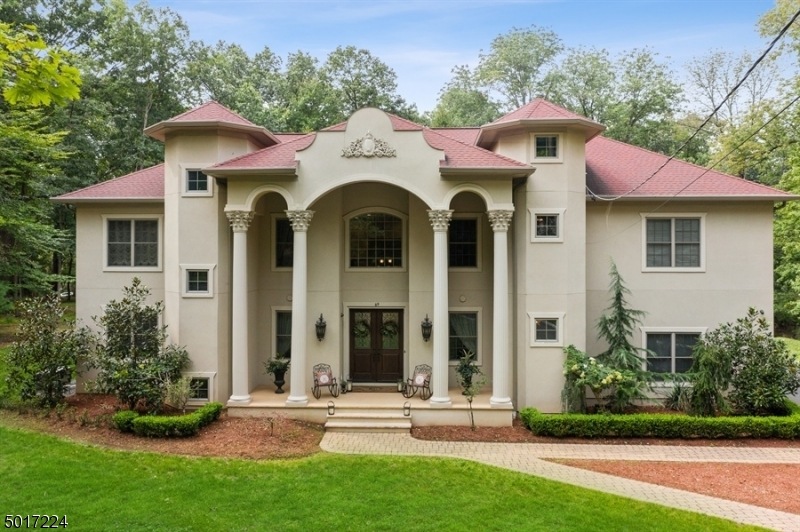
$1,099,000
- 5 Beds
- 3.5 Baths
- 25 Timberline Way
- Watchung, NJ
Welcome to your private oasis in a quiet Watchung cul-de-sac. This spacious 5 Bedroom 4 Bathroom brick home sits on over 3 acres, offering rare tranquility and incredible potential may include possible subdivision. Buyer to conduct due diligence with the twp. Backyard features over 2,000 sq. ft. of patio space with a stunning outdoor kitchen perfect for entertaining. Enjoy beautifully landscaped
ANAHITA NASRIN SIGNATURE REALTY NJ
