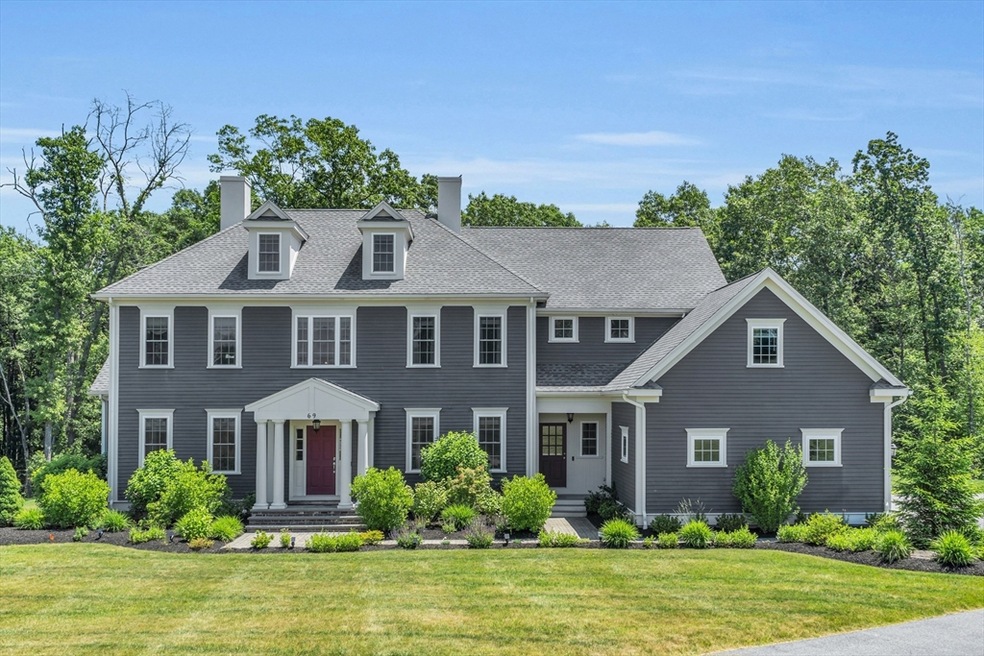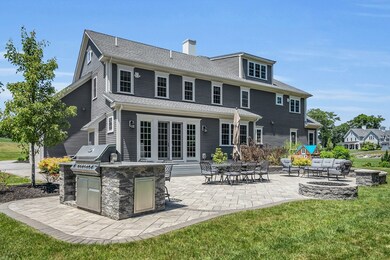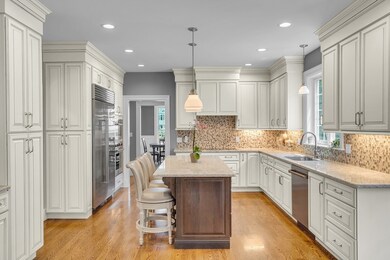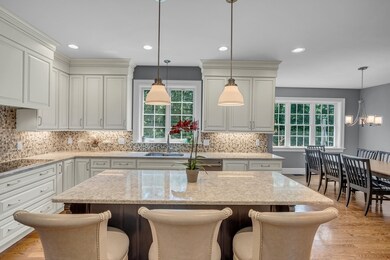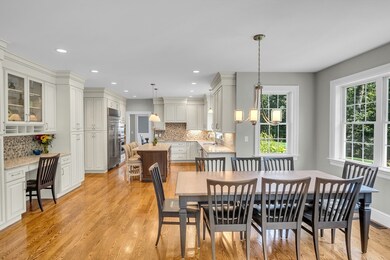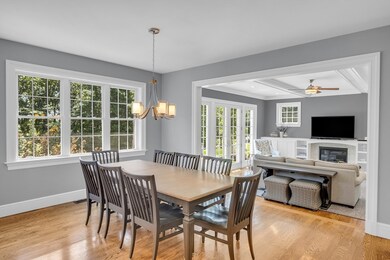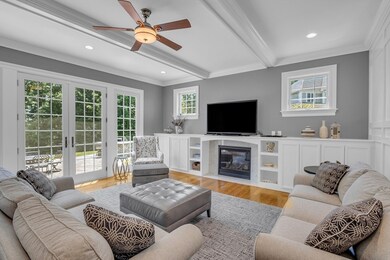
69 Old Stone Cir Bolton, MA 01740
Highlights
- Golf Course Community
- Community Stables
- Open Floorplan
- Florence Sawyer School Rated A-
- Medical Services
- Custom Closet System
About This Home
As of July 2024This stunning young Colonial located in the sought after Century Mill Estates neighborhood masterfully blends comfortable & thoughtful design w/luxurious custom architectural details. An enviable mudroom w/built in cubbies greets you, enticing you to explore the interior of this exquisite home. The spacious center island chef’s kitchen comes well-appointed w/gleaming white cabinets, quartz counters, upscale SS appliances, beverage center, & walk-in pantry opening to the sun-drenched family room w/cozy gas fireplace. Unwind in the dreamy primary bedroom suite w/generous walk-in closet & indulgent spa bath. 4 additional bedrooms, 2 full bathrooms & a finished 3rd floor w/bath offer an abundance of versatile living spaces. Entertain w/ease this summer in the sprawling backyard w/stone patio, outdoor kitchen,fire pit, & perennial-filled gardens. Enjoy a home office, hw floors, professional landscaping, high efficiency propane heat & unbeatable location near major routes & downtown Hudson!
Last Agent to Sell the Property
Keller Williams Realty Boston Northwest Listed on: 06/19/2024

Home Details
Home Type
- Single Family
Est. Annual Taxes
- $20,800
Year Built
- Built in 2016
Lot Details
- 1.05 Acre Lot
- Property fronts a private road
- Near Conservation Area
- Cul-De-Sac
- Private Streets
- Landscaped Professionally
- Sprinkler System
- Property is zoned R1
HOA Fees
- $52 Monthly HOA Fees
Parking
- 3 Car Attached Garage
- Parking Storage or Cabinetry
- Side Facing Garage
- Driveway
- Open Parking
- Off-Street Parking
Home Design
- Colonial Architecture
- Frame Construction
- Blown Fiberglass Insulation
- Blown-In Insulation
- Shingle Roof
- Concrete Perimeter Foundation
Interior Spaces
- 4,557 Sq Ft Home
- Open Floorplan
- Crown Molding
- Wainscoting
- Coffered Ceiling
- Ceiling Fan
- Recessed Lighting
- Decorative Lighting
- Light Fixtures
- Insulated Windows
- Window Screens
- French Doors
- Insulated Doors
- Mud Room
- Family Room with Fireplace
- Dining Area
- Home Office
- Bonus Room
- Storage Room
- Home Security System
Kitchen
- Oven
- Range
- Dishwasher
- Wine Refrigerator
- Wine Cooler
- Stainless Steel Appliances
- Kitchen Island
- Solid Surface Countertops
Flooring
- Wood
- Wall to Wall Carpet
- Ceramic Tile
Bedrooms and Bathrooms
- 5 Bedrooms
- Primary bedroom located on second floor
- Custom Closet System
- Linen Closet
- Walk-In Closet
- Double Vanity
- Pedestal Sink
- Bathtub with Shower
- Separate Shower
- Linen Closet In Bathroom
Laundry
- Laundry on upper level
- Dryer
- Washer
Unfinished Basement
- Basement Fills Entire Space Under The House
- Interior and Exterior Basement Entry
- Block Basement Construction
Outdoor Features
- Bulkhead
- Patio
- Outdoor Gas Grill
- Rain Gutters
- Porch
Schools
- Florence Sawyer Elementary School
- Nashoba High School
Utilities
- Forced Air Heating and Cooling System
- 2 Cooling Zones
- 2 Heating Zones
- Heating System Uses Propane
- Generator Hookup
- Power Generator
- Well
- Tankless Water Heater
- Water Softener
- Private Sewer
- High Speed Internet
Additional Features
- Energy-Efficient Thermostat
- Property is near schools
Listing and Financial Details
- Assessor Parcel Number M:002D B:0000 L:0087,4751819
Community Details
Amenities
- Medical Services
- Shops
Recreation
- Golf Course Community
- Tennis Courts
- Community Stables
- Jogging Path
Ownership History
Purchase Details
Home Financials for this Owner
Home Financials are based on the most recent Mortgage that was taken out on this home.Similar Homes in the area
Home Values in the Area
Average Home Value in this Area
Purchase History
| Date | Type | Sale Price | Title Company |
|---|---|---|---|
| Not Resolvable | $1,062,971 | -- |
Mortgage History
| Date | Status | Loan Amount | Loan Type |
|---|---|---|---|
| Open | $110,000 | Second Mortgage Made To Cover Down Payment | |
| Open | $918,000 | Unknown | |
| Closed | $918,000 | Purchase Money Mortgage |
Property History
| Date | Event | Price | Change | Sq Ft Price |
|---|---|---|---|---|
| 07/31/2024 07/31/24 | Sold | $1,485,000 | +4.2% | $326 / Sq Ft |
| 06/21/2024 06/21/24 | Pending | -- | -- | -- |
| 06/19/2024 06/19/24 | For Sale | $1,425,000 | -- | $313 / Sq Ft |
Tax History Compared to Growth
Tax History
| Year | Tax Paid | Tax Assessment Tax Assessment Total Assessment is a certain percentage of the fair market value that is determined by local assessors to be the total taxable value of land and additions on the property. | Land | Improvement |
|---|---|---|---|---|
| 2025 | $21,272 | $1,279,900 | $241,500 | $1,038,400 |
| 2024 | $20,800 | $1,279,200 | $266,100 | $1,013,100 |
| 2023 | $18,702 | $1,068,700 | $241,500 | $827,200 |
| 2022 | $18,179 | $914,900 | $202,200 | $712,700 |
| 2021 | $17,942 | $860,100 | $202,200 | $657,900 |
| 2020 | $18,665 | $915,400 | $202,200 | $713,200 |
| 2019 | $18,738 | $915,400 | $202,200 | $713,200 |
| 2018 | $17,344 | $839,500 | $207,000 | $632,500 |
| 2017 | $4,183 | $197,300 | $197,300 | $0 |
| 2016 | $3,141 | $150,200 | $150,200 | $0 |
| 2015 | $848 | $40,400 | $40,400 | $0 |
| 2014 | $950 | $44,800 | $44,800 | $0 |
Agents Affiliated with this Home
-
Amy Balewicz

Seller's Agent in 2024
Amy Balewicz
Keller Williams Realty Boston Northwest
(617) 283-5642
59 in this area
164 Total Sales
Map
Source: MLS Property Information Network (MLS PIN)
MLS Number: 73254470
APN: BOLT-000002D-000000-000087
