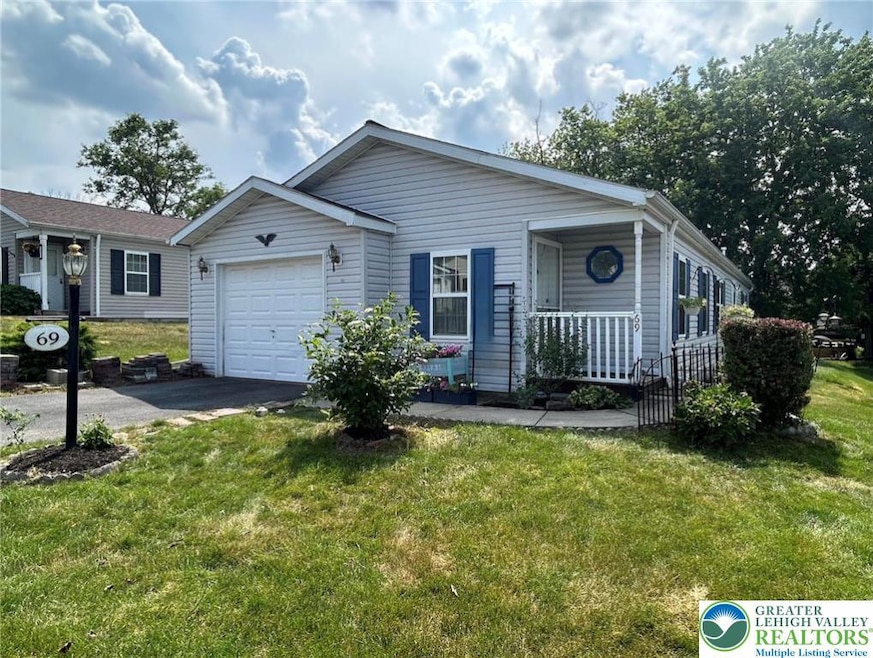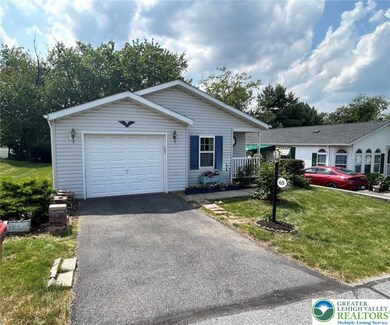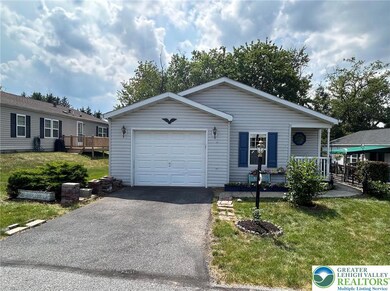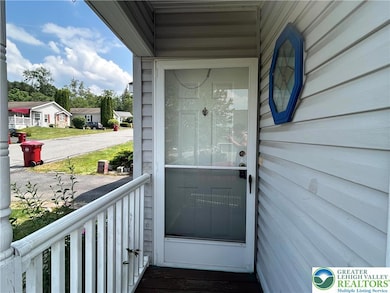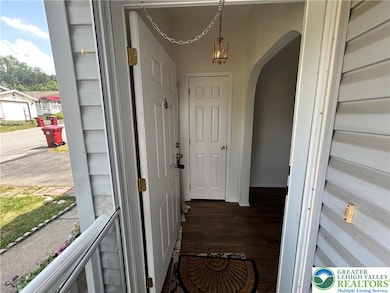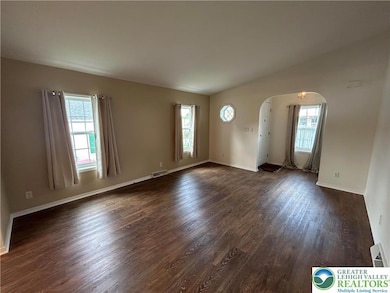69 Penny Ln Easton, PA 18040
Estimated payment $1,860/month
Highlights
- Covered Patio or Porch
- Heating Available
- 1-Story Property
- Attached Garage
About This Home
Back on the Market Due to Buyer Financing Falling Through – Open House This Saturday at 69 Penny Lane in Lockwood Congress (55+ Community)! Don’t miss your second chance to claim this move-in-ready treasure! After the previous buyer’s financing fell through, 69 Penny Lane is freshly cleaned, completely cleared out, and impeccably tidied inside and out—ready for you to make it home today.
Join us for an Open House this Saturday, November 8th from 10am–2pm and tour this charming single-story gem in the peaceful 55+ community of Lockwood Congress. Featuring 2 bedrooms, 2 full bathrooms, convenient driveway and garage parking, plus plenty of storage, this well-maintained home checks every box. Discover the community’s relaxed lifestyle, complete with lively clubhouse events and a serene neighborhood that feels like a vacation every day. Properties like this don’t come around twice—stop by the Open House and see why 69 Penny Lane is the perfect fit!
Property Details
Home Type
- Mobile/Manufactured
Est. Annual Taxes
- $3,031
Year Built
- Built in 1998
HOA Fees
- $716 per month
Home Design
- Vinyl Siding
Interior Spaces
- 1,380 Sq Ft Home
- 1-Story Property
- Washer Hookup
Kitchen
- Microwave
- Dishwasher
Bedrooms and Bathrooms
- 2 Bedrooms
- 2 Full Bathrooms
Parking
- Attached Garage
- Driveway
- On-Street Parking
- Off-Street Parking
Additional Features
- Covered Patio or Porch
- Leasehold Lot
- Heating Available
Community Details
- Lockwood Congress Subdivision
Map
Home Values in the Area
Average Home Value in this Area
Property History
| Date | Event | Price | List to Sale | Price per Sq Ft | Prior Sale |
|---|---|---|---|---|---|
| 11/09/2025 11/09/25 | Pending | -- | -- | -- | |
| 10/16/2025 10/16/25 | For Sale | $169,900 | 0.0% | $123 / Sq Ft | |
| 08/24/2025 08/24/25 | Off Market | $169,900 | -- | -- | |
| 08/22/2025 08/22/25 | Pending | -- | -- | -- | |
| 08/04/2025 08/04/25 | Price Changed | $169,900 | -2.9% | $123 / Sq Ft | |
| 07/09/2025 07/09/25 | Price Changed | $174,900 | -90.0% | $127 / Sq Ft | |
| 07/09/2025 07/09/25 | For Sale | $1,749,000 | +845.4% | $1,267 / Sq Ft | |
| 10/25/2023 10/25/23 | Sold | $185,000 | +8.9% | $134 / Sq Ft | View Prior Sale |
| 09/22/2023 09/22/23 | Pending | -- | -- | -- | |
| 09/11/2023 09/11/23 | For Sale | $169,900 | +9.6% | $123 / Sq Ft | |
| 02/10/2023 02/10/23 | Sold | $155,000 | -3.1% | $112 / Sq Ft | View Prior Sale |
| 01/10/2023 01/10/23 | Pending | -- | -- | -- | |
| 12/18/2022 12/18/22 | For Sale | $159,900 | -- | $116 / Sq Ft |
Source: Greater Lehigh Valley REALTORS®
MLS Number: 760778
- 55 Penny Ln
- 21 Abbey Rd
- 15 Canterbury Ct
- 1122 Sullivan Trail
- 115 Marruth Ave
- 0 W Lafayette St
- 507 Apple Blossom Rd
- 0 Spengler Ave
- 815 Wilbur St
- 823 W Lafayette St
- 708 Pardee St
- 222 Myrtle Ave
- 851 Cattell St
- 824 Porter St
- 797 Heather Ln
- 833 Brodhead St
- 2037 Huntington Ln
- 322 Reeder St
- 2121 Huntington Ln
- 209 Cattell St
