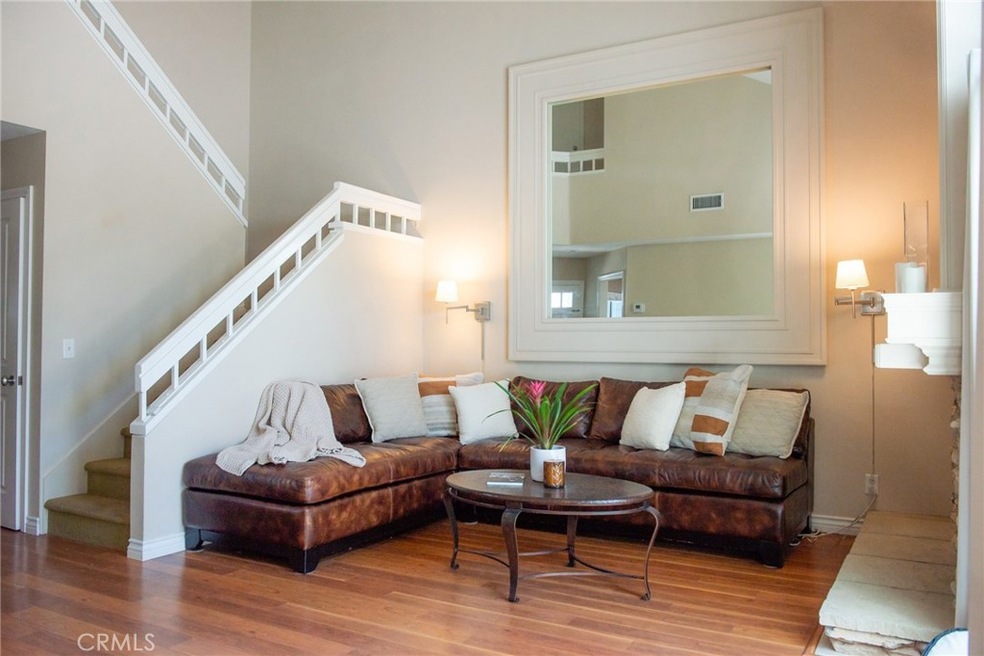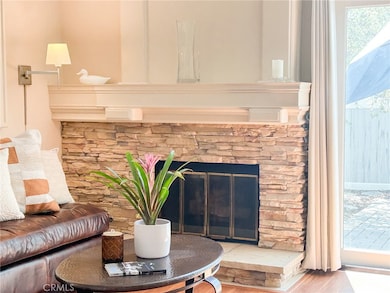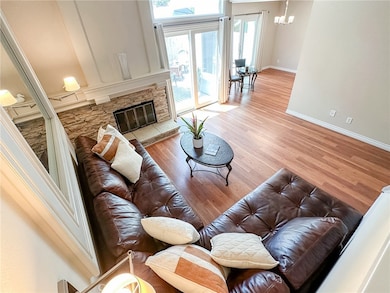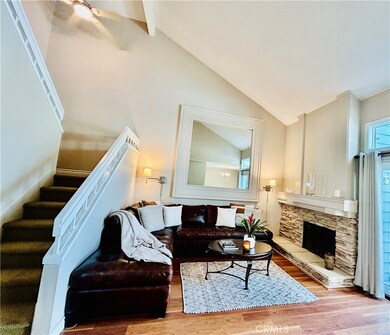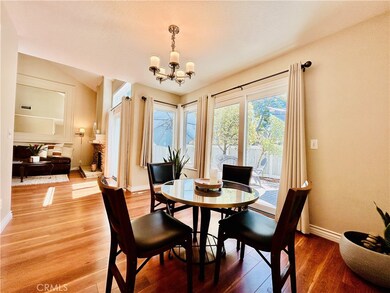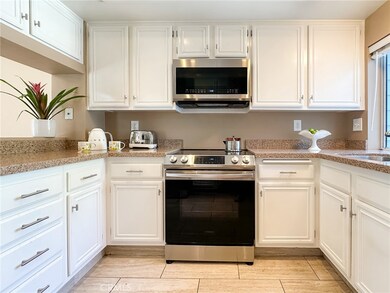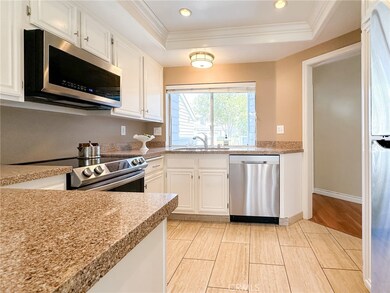
69 Pepperwood Aliso Viejo, CA 92656
Highlights
- Spa
- Open Floorplan
- Cathedral Ceiling
- Wood Canyon Elementary School Rated A-
- Cape Cod Architecture
- Hiking Trails
About This Home
As of September 2024Located in one of the most desirable neighborhoods in Aliso Viejo, this Laurelmont community home is a true gem and a rare find! Step inside and be greeted by a sun-filled living space accented by vaulted ceilings, a cozy, handcrafted fireplace and upgraded aluminum clad/wood sliding doors that open to the generous outdoor space....perfect for entertaining! The charming kitchen is generous in size and has quartz counters, stainless steel appliances and plenty of storage. This special home features two primary suites with vaulted ceilings, ensuite bathrooms and fantastic closet space. The two car attached garage with laundry, storage cabinets, and direct access to the home is an added bonus. Neighborhood amenities include a huge pool and spa, gas BBQs and picnic area, all set in a resort-like setting. Conveniently located close to everything including shops (Aliso Town Center, Irvine Spectrum, the Shops at Mission Viejo, and Fashion Island), restaurants, famous local beaches, wilderness trails right behind the community, freeways, toll roads, and John Wayne Airport. Low tax rate and no Mello Roos. This home has it all
Last Agent to Sell the Property
Keller Williams OC Coastal Realty Brokerage Phone: 949-584-1208 License #01023369

Townhouse Details
Home Type
- Townhome
Est. Annual Taxes
- $2,392
Year Built
- Built in 1985
Lot Details
- 2,000 Sq Ft Lot
- Two or More Common Walls
HOA Fees
Parking
- 2 Car Direct Access Garage
- Parking Available
- Single Garage Door
- Driveway Level
Home Design
- Cape Cod Architecture
Interior Spaces
- 1,277 Sq Ft Home
- 2-Story Property
- Open Floorplan
- Cathedral Ceiling
- Living Room with Fireplace
Bedrooms and Bathrooms
- 2 Bedrooms
- All Upper Level Bedrooms
Laundry
- Laundry Room
- Laundry in Garage
Outdoor Features
- Spa
- Brick Porch or Patio
Additional Features
- Suburban Location
- Central Air
Listing and Financial Details
- Tax Lot 2
- Tax Tract Number 12229
- Assessor Parcel Number 93993414
- $16 per year additional tax assessments
Community Details
Overview
- 117 Units
- Laurelmont Association, Phone Number (888) 516-6532
- Pcm HOA
- Laurelmont Subdivision
Amenities
- Community Barbecue Grill
- Picnic Area
Recreation
- Community Pool
- Community Spa
- Hiking Trails
- Bike Trail
Ownership History
Purchase Details
Home Financials for this Owner
Home Financials are based on the most recent Mortgage that was taken out on this home.Purchase Details
Purchase Details
Purchase Details
Home Financials for this Owner
Home Financials are based on the most recent Mortgage that was taken out on this home.Purchase Details
Home Financials for this Owner
Home Financials are based on the most recent Mortgage that was taken out on this home.Purchase Details
Map
Similar Homes in Aliso Viejo, CA
Home Values in the Area
Average Home Value in this Area
Purchase History
| Date | Type | Sale Price | Title Company |
|---|---|---|---|
| Grant Deed | $850,000 | Lawyers Title Company | |
| Deed | -- | None Listed On Document | |
| Interfamily Deed Transfer | -- | Chicago Title Company | |
| Interfamily Deed Transfer | -- | -- | |
| Gift Deed | -- | -- |
Mortgage History
| Date | Status | Loan Amount | Loan Type |
|---|---|---|---|
| Previous Owner | $200,000 | VA | |
| Previous Owner | $70,000 | New Conventional | |
| Previous Owner | $55,000 | Stand Alone Refi Refinance Of Original Loan |
Property History
| Date | Event | Price | Change | Sq Ft Price |
|---|---|---|---|---|
| 09/10/2024 09/10/24 | Sold | $850,000 | +3.0% | $666 / Sq Ft |
| 08/13/2024 08/13/24 | For Sale | $825,000 | -- | $646 / Sq Ft |
Tax History
| Year | Tax Paid | Tax Assessment Tax Assessment Total Assessment is a certain percentage of the fair market value that is determined by local assessors to be the total taxable value of land and additions on the property. | Land | Improvement |
|---|---|---|---|---|
| 2024 | $2,392 | $241,924 | $101,088 | $140,836 |
| 2023 | $2,340 | $237,181 | $99,106 | $138,075 |
| 2022 | $2,295 | $232,531 | $97,163 | $135,368 |
| 2021 | $2,249 | $227,972 | $95,258 | $132,714 |
| 2020 | $2,226 | $225,635 | $94,281 | $131,354 |
| 2019 | $2,181 | $221,211 | $92,432 | $128,779 |
| 2018 | $2,138 | $216,874 | $90,620 | $126,254 |
| 2017 | $2,095 | $212,622 | $88,843 | $123,779 |
| 2016 | $2,060 | $208,453 | $87,101 | $121,352 |
| 2015 | $2,099 | $205,322 | $85,792 | $119,530 |
| 2014 | $2,053 | $201,301 | $84,112 | $117,189 |
Source: California Regional Multiple Listing Service (CRMLS)
MLS Number: OC24167763
APN: 939-934-14
- 26511 Merienda Unit 7
- 24352 Berrendo Unit 4
- 26342 Yolanda St
- 26512 Las Palmas Unit 8
- 65 Rambling Ln Unit 207
- 24572 Wembley Cir
- 26701 Quail Creek Unit 229
- 26701 Quail Creek Unit 138
- 26701 Quail Creek Unit 50
- 26222 Glendon Ln Unit 355
- 12 Abbey Ln Unit 329
- 13 Santa Monica St
- 56 Coventry Ln Unit 293
- 1 Brandy Ln Unit 23
- 24378 Larchmont Ct Unit 67
- 24812 Elena Dr
- 69 Cloudcrest
- 27191 Ryan Dr
- 81 Cloudcrest
- 91 Cloudcrest
