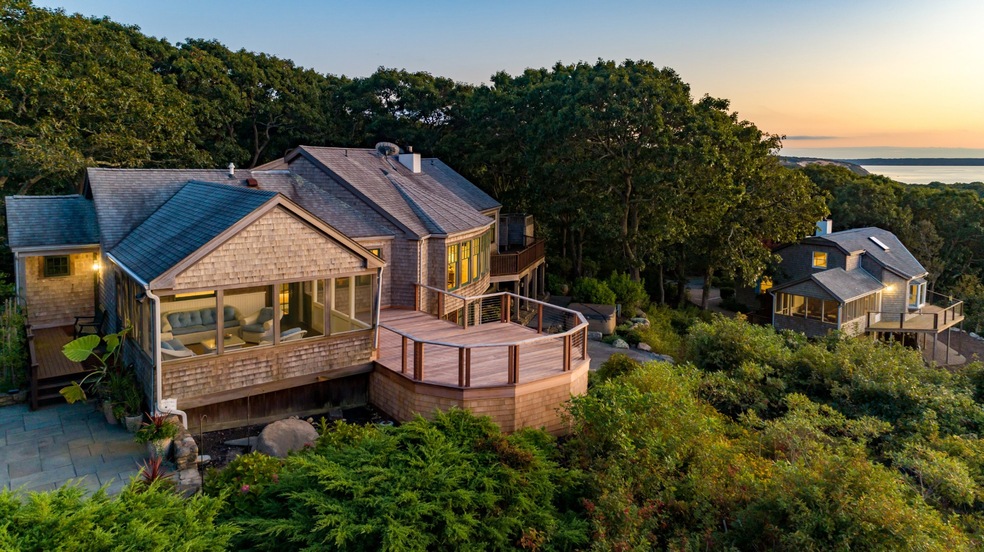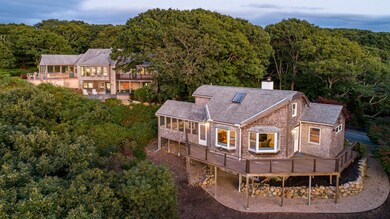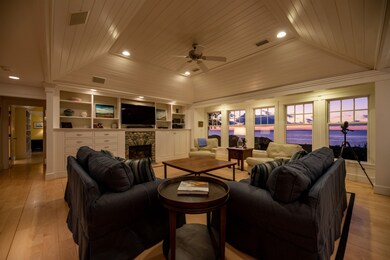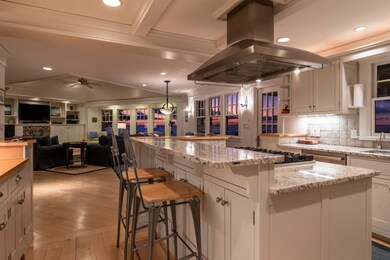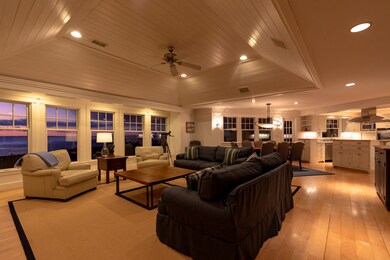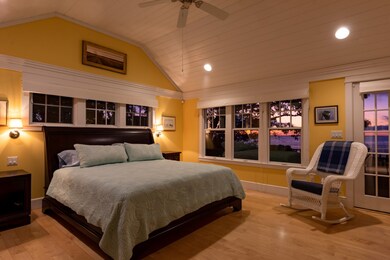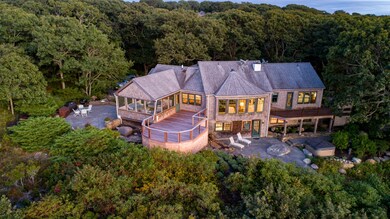
69 Putnam Rd Chilmark, MA 02535
Chilmark NeighborhoodAbout This Home
As of November 2019Amazing, dramatic, expansive sunset water view property in the desirable Spring Point Association. Property features a three bedroom main house and a two bedroom, two bath guest house. Sited on 3.6 acres, this association offers deeded, private beach access to Beck's Beach, tennis courts, and walking trails. Main house offers an open floor plan with modern kitchen with pantry, dining area, spacious living room with fireplace, and half bath. Wonderful screened porch off the kitchen that opens onto a new, spacious deck. Two additional patios add great outdoor gathering areas. There is a main level master bedroom with en-suite bathroom, office and access to private deck. The lower level features two additional bedrooms, a full bath, storage area, and spacious garage. The guest house is nicely sited away from the main house and is quite private. There is a large deck, screened porch, living room with fireplace, loft, and two bedrooms each with a private bathroom. In addition, enjoy Lucy Vincent Beach, Squibnocket Beach and all Chilmark has to offer. Quansoo Beach lot also available for separate sale.*square footage of property to be confirmed by town
Last Agent to Sell the Property
Sheila Morse
Island Real Estate Listed on: 09/17/2019
Last Buyer's Agent
Jill Napior
Tea Lane Associates
Home Details
Home Type
- Single Family
Est. Annual Taxes
- $10,628
Year Built
- 1980
Lot Details
- 3.6 Acre Lot
Home Design
- 4,431 Sq Ft Home
Bedrooms and Bathrooms
- 5 Bedrooms
Utilities
- Well
- Septic Tank
Listing and Financial Details
- Tax Lot 5
- $2,724,100 per year additional tax assessments
Similar Homes in Chilmark, MA
Home Values in the Area
Average Home Value in this Area
Property History
| Date | Event | Price | Change | Sq Ft Price |
|---|---|---|---|---|
| 11/14/2019 11/14/19 | Sold | $3,500,000 | -18.5% | $790 / Sq Ft |
| 10/22/2019 10/22/19 | Pending | -- | -- | -- |
| 09/17/2019 09/17/19 | For Sale | $4,295,000 | +28.7% | $969 / Sq Ft |
| 04/05/2012 04/05/12 | Sold | $3,336,000 | -41.5% | $818 / Sq Ft |
| 04/05/2012 04/05/12 | Pending | -- | -- | -- |
| 01/19/2010 01/19/10 | For Sale | $5,700,000 | -- | $1,397 / Sq Ft |
Tax History Compared to Growth
Agents Affiliated with this Home
-
S
Seller's Agent in 2019
Sheila Morse
Island Real Estate
-
J
Buyer's Agent in 2019
Jill Napior
Tea Lane Associates
-
R
Seller's Agent in 2012
Robert Kenney
Tea Lane Associates
-
J
Buyer's Agent in 2012
Jennifer Gardner
Tea Lane Associates
Map
Source: LINK (Vineyard)
MLS Number: 35860
APN: CHIL M:0004 B:0005 L:
- 78 Hammett Rd
- 9 Beetlebung Grove Way
- 96 Hammett Ln
- 29 Old Nursery Ln
- 27 Clambelly Rd
- 37 Bijah's Way
- 300 North Rd
- 35 S Bowl Rd
- 122 Old Farm Rd
- 124 Old Farm Rd Unit 122, 116
- 15 Old Farm Rd
- 100 Gosnolds Way
- 49 Gosnold's Way
- 34 Ebens Ln
- 345 North Rd
- 85 Reservoir Rd
- 31 N Slope Ln
- 174 Middle Rd
- 44 Cencelle St
- 94 Menemsha Inn Rd
