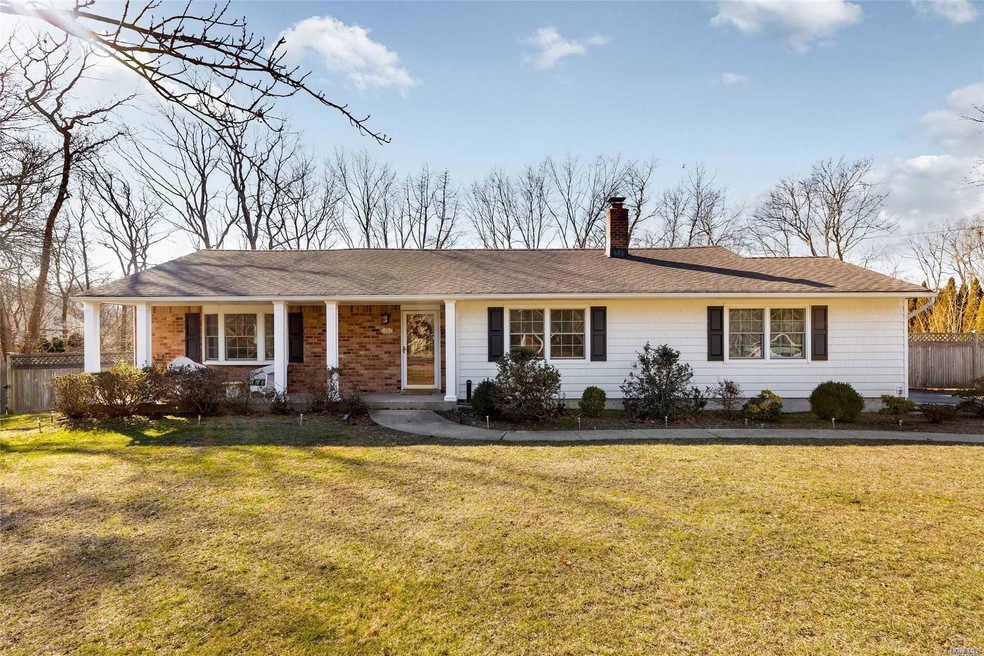
69 Quail Run East Islip, NY 11730
East Islip NeighborhoodEstimated Value: $942,990 - $1,033,000
Highlights
- In Ground Pool
- 39,204 Sq Ft lot
- Ranch Style House
- East Islip Middle School Rated A-
- Deck
- Wood Flooring
About This Home
As of September 2020Big Beautiful Sprawling Split Ranch With Welcoming Front Porch, Front Entry Hall, Hardwood Floors On First And Second Floors, Granite And Stainless Kitchen With Lots Of Cabinets, Big Bedrooms, Master Suite, Walk-In Closets, Partially Finished Lower Level Recreation Room With Laundry And Great Storage. Sliders Open To Decks And In-Ground Pool On Fully Fenced Big Yard With Naturalized Border. All This South Of Montauk - Near Parks, Schools, Transportation, Library and more..., Additional information: Appearance:Mint,Business Located At:,Rental Income:,Separate Hotwater Heater:Y
Last Agent to Sell the Property
Howard Hanna Coach License #30SI0803438 Listed on: 02/04/2020
Co-Listed By
Jim Poro
Howard Hanna Coach License #30PO0788391
Home Details
Home Type
- Single Family
Est. Annual Taxes
- $16,748
Year Built
- Built in 1968
Lot Details
- 0.9 Acre Lot
- Lot Dimensions are 220 x 183
- Corner Lot
- Front and Back Yard Sprinklers
Parking
- Attached Garage
Home Design
- Ranch Style House
- Split Level Home
- Brick Exterior Construction
Interior Spaces
- 1 Fireplace
- Formal Dining Room
- Wood Flooring
- Partially Finished Basement
- Basement Fills Entire Space Under The House
Kitchen
- Eat-In Kitchen
- Dishwasher
Bedrooms and Bathrooms
- 4 Bedrooms
Laundry
- Dryer
- Washer
Outdoor Features
- In Ground Pool
- Deck
- Porch
Schools
- East Islip Middle School
- East Islip High School
Utilities
- Forced Air Heating and Cooling System
- Heating System Uses Natural Gas
Listing and Financial Details
- Legal Lot and Block 36 / 0001
- Assessor Parcel Number 0500-425-00-01-00-036-000
Ownership History
Purchase Details
Home Financials for this Owner
Home Financials are based on the most recent Mortgage that was taken out on this home.Purchase Details
Purchase Details
Similar Homes in East Islip, NY
Home Values in the Area
Average Home Value in this Area
Purchase History
| Date | Buyer | Sale Price | Title Company |
|---|---|---|---|
| Alfalla John | $640,000 | None Available | |
| Marble Tray Llc | -- | None Available | |
| Marble Tray Llc | -- | None Available | |
| Patrick Nancy | $569,000 | -- | |
| Patrick Nancy | $569,000 | -- |
Mortgage History
| Date | Status | Borrower | Loan Amount |
|---|---|---|---|
| Open | Alfalla John | $510,000 | |
| Previous Owner | Weinstein Ellen | $417,000 |
Property History
| Date | Event | Price | Change | Sq Ft Price |
|---|---|---|---|---|
| 12/11/2024 12/11/24 | Off Market | $640,000 | -- | -- |
| 09/01/2020 09/01/20 | Sold | $640,000 | -2.9% | -- |
| 02/04/2020 02/04/20 | Pending | -- | -- | -- |
| 02/04/2020 02/04/20 | For Sale | $659,000 | -- | -- |
Tax History Compared to Growth
Tax History
| Year | Tax Paid | Tax Assessment Tax Assessment Total Assessment is a certain percentage of the fair market value that is determined by local assessors to be the total taxable value of land and additions on the property. | Land | Improvement |
|---|---|---|---|---|
| 2023 | $17,168 | $58,900 | $22,500 | $36,400 |
| 2022 | $17,059 | $58,900 | $22,500 | $36,400 |
| 2021 | $17,059 | $58,900 | $22,500 | $36,400 |
| 2020 | $16,459 | $58,900 | $22,500 | $36,400 |
| 2019 | $17,059 | $0 | $0 | $0 |
| 2018 | -- | $58,900 | $22,500 | $36,400 |
| 2017 | $16,690 | $58,900 | $22,500 | $36,400 |
| 2016 | $16,760 | $58,900 | $22,500 | $36,400 |
| 2015 | -- | $58,900 | $22,500 | $36,400 |
| 2014 | -- | $58,900 | $22,500 | $36,400 |
Agents Affiliated with this Home
-
Susan Simmons

Seller's Agent in 2020
Susan Simmons
Howard Hanna Coach
(631) 338-1936
18 in this area
48 Total Sales
-
J
Seller Co-Listing Agent in 2020
Jim Poro
Howard Hanna Coach
(631) 338-1935
Map
Source: OneKey® MLS
MLS Number: L3197081
APN: 0500-425-00-01-00-036-000
- 10 Crick Holly Ln
- 11 Crick Holly Ln
- 169 Woodland Dr
- 24 Brushwood Ct
- 43 Hollins Ln
- 104 Schoolhouse Rd
- 53 Bayview Ave
- 1 Sheep Pasture
- 106 Schoolhouse Rd
- 34 the Helm
- 51 the Helm
- 5 Sheep Pasture Ln
- 130 Meroke Ln
- 24 the Keel
- 124 Meroke Ln
- 6 Wyandotte Ln
- 34A the Helm
- 42 Dixie Ln
- 25 Secatogue Ave
- 73 Pequot Ln
