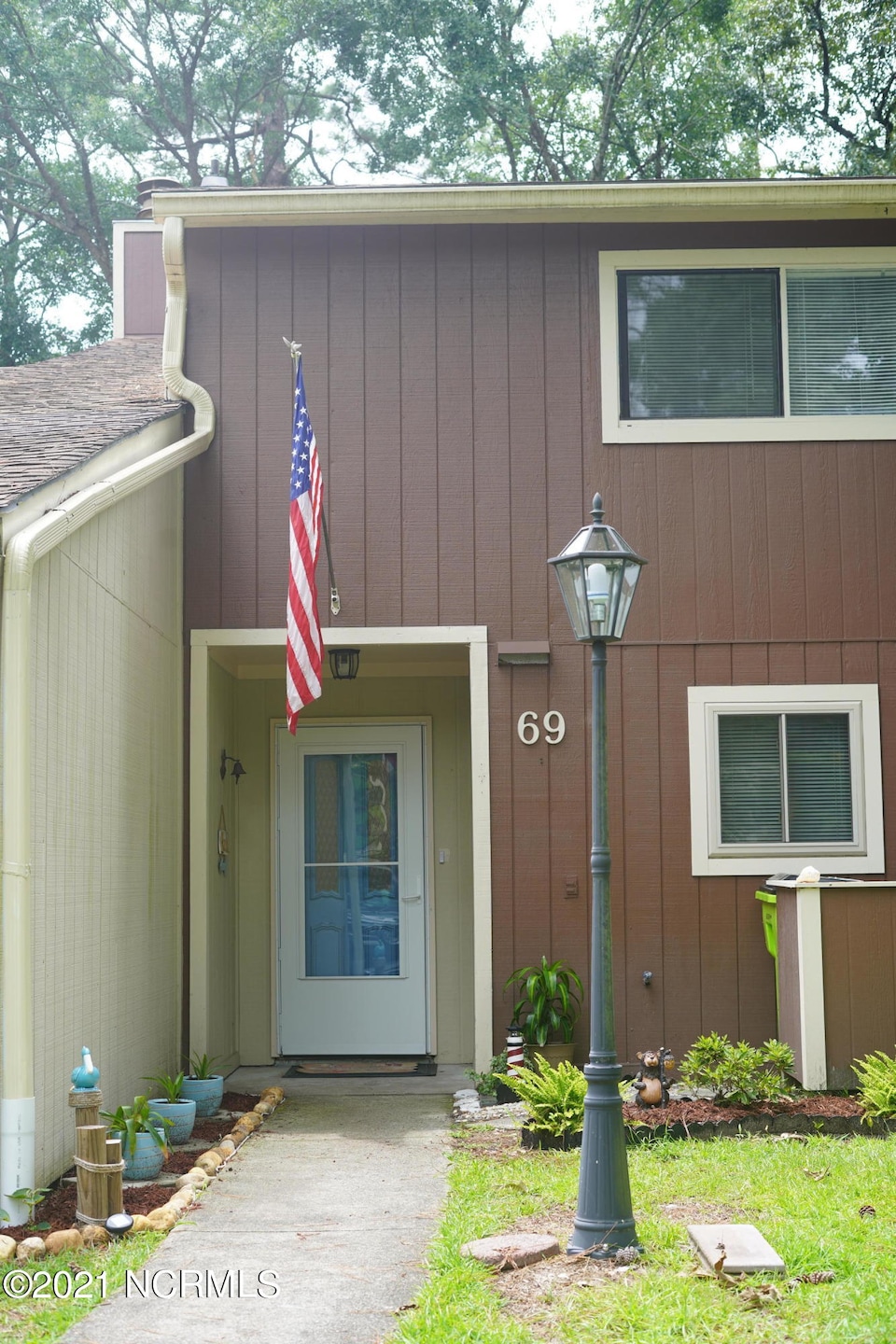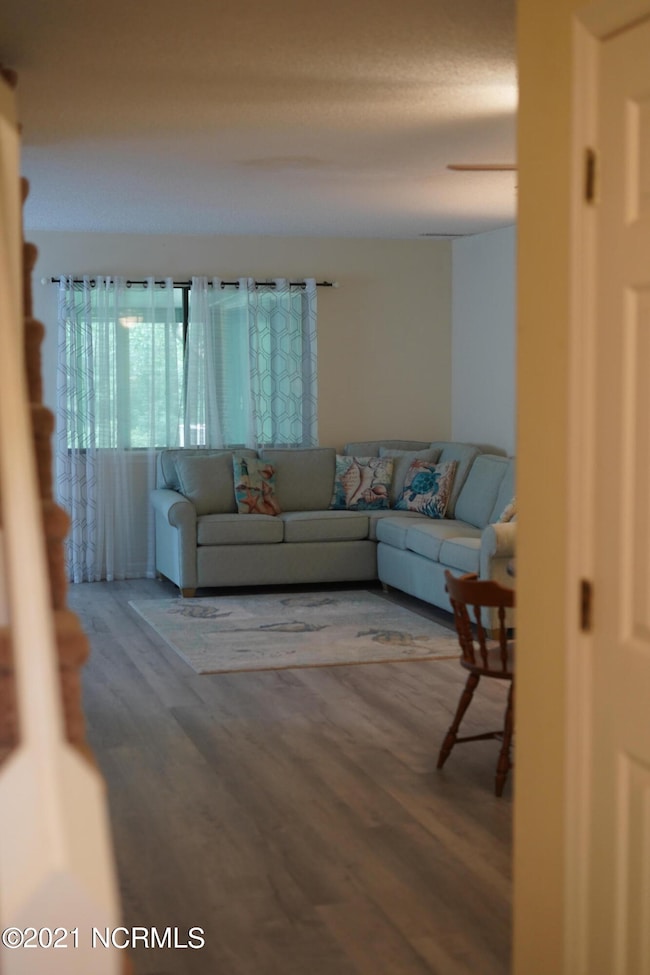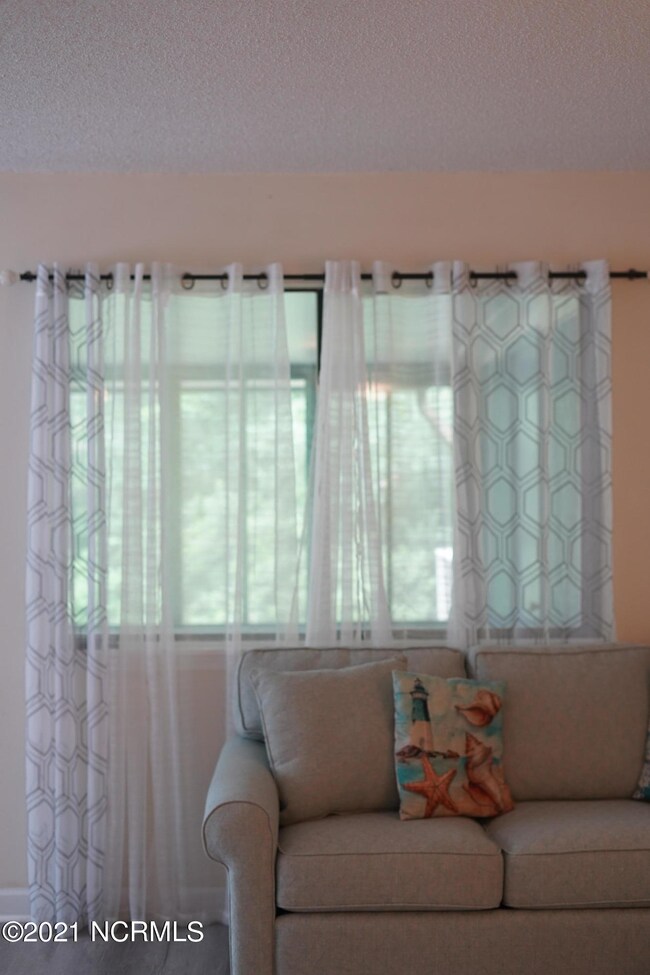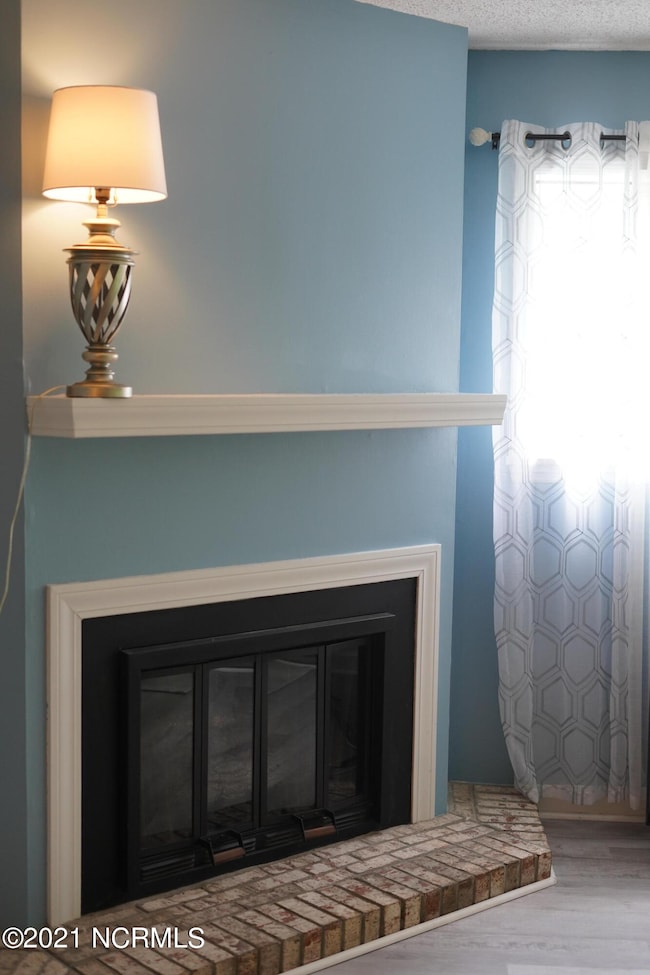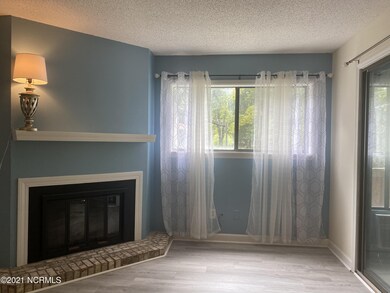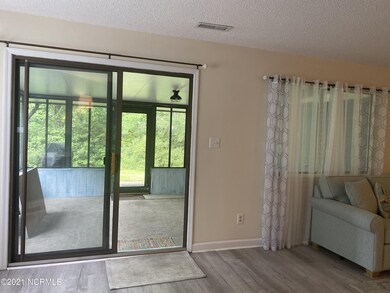
69 Quarterdeck Townes New Bern, NC 28562
Estimated Value: $168,606 - $184,000
Highlights
- 1 Fireplace
- Balcony
- Community Playground
- Enclosed patio or porch
- Tandem Parking
- Resident Manager or Management On Site
About This Home
As of September 2021If you're looking for a nautical retreat, look no further. This gem of a townhouse exudes coastal vibes. This townhouse has 2 bedrooms, 2.5 bathrooms with an open living space. The home has new ceiling fans, some new light fixtures, new storm door, new plumbing under the sink, new exhaust fans in the bathrooms, new vinyl flooring on the first floor, new furnace & air handler motor. The home did not flood or have any hurricane damage.
Last Agent to Sell the Property
TYSON GROUP, REALTORS License #322054 Listed on: 08/04/2021
Last Buyer's Agent
TINA CLIFFE
EXP Realty - License #281428
Townhouse Details
Home Type
- Townhome
Est. Annual Taxes
- $716
Year Built
- Built in 1978
Lot Details
- 1,481 Sq Ft Lot
- Lot Dimensions are 80x22
HOA Fees
- $220 Monthly HOA Fees
Home Design
- Slab Foundation
- Wood Frame Construction
- Shingle Roof
- Wood Siding
- Stick Built Home
Interior Spaces
- 1,395 Sq Ft Home
- 2-Story Property
- Ceiling Fan
- 1 Fireplace
- Blinds
- Combination Dining and Living Room
- Laundry closet
Kitchen
- Electric Cooktop
- Dishwasher
- Disposal
Flooring
- Carpet
- Laminate
Bedrooms and Bathrooms
- 2 Bedrooms
Attic
- Attic Access Panel
- Pull Down Stairs to Attic
Parking
- 3 Parking Spaces
- Tandem Parking
- Assigned Parking
Outdoor Features
- Balcony
- Enclosed patio or porch
Utilities
- Central Air
- Heat Pump System
Listing and Financial Details
- Tax Lot 69
- Assessor Parcel Number 8-201-4 -069
Community Details
Overview
- Roof Maintained by HOA
- River Bend Subdivision
- Maintained Community
Recreation
- Community Playground
Security
- Resident Manager or Management On Site
Ownership History
Purchase Details
Home Financials for this Owner
Home Financials are based on the most recent Mortgage that was taken out on this home.Purchase Details
Home Financials for this Owner
Home Financials are based on the most recent Mortgage that was taken out on this home.Purchase Details
Home Financials for this Owner
Home Financials are based on the most recent Mortgage that was taken out on this home.Purchase Details
Home Financials for this Owner
Home Financials are based on the most recent Mortgage that was taken out on this home.Similar Homes in New Bern, NC
Home Values in the Area
Average Home Value in this Area
Purchase History
| Date | Buyer | Sale Price | Title Company |
|---|---|---|---|
| Bryant Natalie Ann | $117,500 | None Available | |
| Dawson Laura C | $88,000 | None Available | |
| Kim Ju Heui | $65,000 | None Available | |
| Cannon Pollard G | $90,000 | None Available |
Mortgage History
| Date | Status | Borrower | Loan Amount |
|---|---|---|---|
| Previous Owner | Dawson Laura C | $86,406 | |
| Previous Owner | Kim Ju Heui | $52,000 | |
| Previous Owner | Cannon Pollard G | $71,920 | |
| Previous Owner | Cannon Pollard G | $17,980 |
Property History
| Date | Event | Price | Change | Sq Ft Price |
|---|---|---|---|---|
| 09/28/2021 09/28/21 | Sold | $117,250 | -1.5% | $84 / Sq Ft |
| 09/04/2021 09/04/21 | Pending | -- | -- | -- |
| 08/04/2021 08/04/21 | For Sale | $119,000 | +35.2% | $85 / Sq Ft |
| 10/07/2020 10/07/20 | Sold | $88,000 | -12.0% | $56 / Sq Ft |
| 09/02/2020 09/02/20 | Pending | -- | -- | -- |
| 06/02/2020 06/02/20 | For Sale | $100,000 | -- | $64 / Sq Ft |
Tax History Compared to Growth
Tax History
| Year | Tax Paid | Tax Assessment Tax Assessment Total Assessment is a certain percentage of the fair market value that is determined by local assessors to be the total taxable value of land and additions on the property. | Land | Improvement |
|---|---|---|---|---|
| 2024 | $1,047 | $137,300 | $25,000 | $112,300 |
| 2023 | $1,035 | $137,300 | $25,000 | $112,300 |
| 2022 | $721 | $77,270 | $15,000 | $62,270 |
| 2021 | $721 | $77,270 | $15,000 | $62,270 |
| 2020 | $716 | $77,270 | $15,000 | $62,270 |
| 2019 | $716 | $77,270 | $15,000 | $62,270 |
| 2018 | $669 | $77,270 | $15,000 | $62,270 |
| 2017 | $712 | $77,270 | $15,000 | $62,270 |
| 2016 | $728 | $107,980 | $25,000 | $82,980 |
| 2015 | $869 | $107,980 | $25,000 | $82,980 |
| 2014 | $869 | $107,980 | $25,000 | $82,980 |
Agents Affiliated with this Home
-
Valerie Valbuena

Seller's Agent in 2021
Valerie Valbuena
TYSON GROUP, REALTORS
(760) 898-4007
8 in this area
30 Total Sales
-
Jana Tyson

Seller Co-Listing Agent in 2021
Jana Tyson
TYSON GROUP, REALTORS
(252) 514-9157
24 in this area
255 Total Sales
-
T
Buyer's Agent in 2021
TINA CLIFFE
EXP Realty -
-
Meredith Morse

Seller's Agent in 2020
Meredith Morse
CENTURY 21 ZAYTOUN RAINES
(252) 571-3781
13 in this area
289 Total Sales
-
Becky Bengel

Seller Co-Listing Agent in 2020
Becky Bengel
CENTURY 21 ZAYTOUN RAINES
(347) 603-3358
12 in this area
279 Total Sales
Map
Source: Hive MLS
MLS Number: 100284533
APN: 8-201-4-069
- 25 Quarterdeck Townes
- 25 Quarterdeck
- 27 Quarterdeck
- 2 Harbour Walk
- 905 Plantation Dr
- 116 Sailors Ct
- 107 Gangplank Rd
- 202 Rockledge Rd
- 302 Plantation Dr
- 709 Plantation Dr
- 216 Plantation Dr
- 103 Anchor Way
- 204 Gangplank Rd
- 306 Channel Run Dr
- 212 Outrigger Rd
- 10 Pier Pointe Unit 10
- 107 Knottline Rd
- 102 Baywood Ct
- 104 Randomwood Ln
- 300 Rockledge Rd
- 69 Quarterdeck Townes
- 69 Quarterdeck
- 68 Quarterdeck
- 68 Quarterdeck Townes
- 70 Quarterdeck
- 67 Quarterdeck
- 71 Quarterdeck
- 71 Quarterdeck Townes
- 66 Quarterdeck Townes
- 66 Quarterdeck Unit 66
- 68 Quarterdeck River
- 72 Quarterdeck
- 65 Quarterdeck
- 99 Quarterdeck Townhouses
- 73 Quarterdeck Townes
- 99 Quarterdeck
- 64 Quarterdeck
- 74 Quarterdeck
- 100 Quarterdeck
- 101 Quarterdecks River
