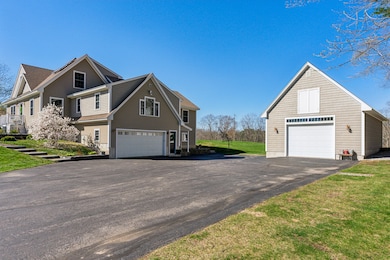This beautiful, 3-bedroom, 2.5-bath Cape Cod home is nestled along 170+ feet of private waterfront, offering a perfect blend of comfort and tranquility. Designed with endless opportunities for outdoor entertainment, with a patio on the Saco River's edge, a deck off the kitchen, and a cozy sitting area with a fire pit and swim spa - ideal for relaxing evenings, lively gatherings, or a morning cup of coffee with a beautiful river view. A private dock provides direct access to the water for boating, kayaking, or fishing. The spacious living room with large windows that frame the lush backyard and tranquil river, bringing the outdoors in and flooding the space with natural light. The newly renovated kitchen, featuring a 9-foot butcher block island and built-ins, is a chef's dream with modern finishes, top-of-the-line appliances, and a functional layout, perfect for both cooking and entertaining. The generous primary bedroom is a true retreat, complete with a newly updated primary bathroom featuring stylish, high-end fixtures and finishes. Two additional bedrooms, a full bath and half bath provide flexible space for guest family, or a home office. Whether you're relaxing in the living room or preparing meals in the gourmet kitchen, this home offers an unparalleled blend of comfort and style. Additional features include a 24 x 36 detached garage with space above, ideal for additional storage, vehicles, or workshop, a state-of-the-art heating and cooling system, solar panels that supply hot water, a whole-house generator, and an invisible dog fence. This home is a rare gem for those seeking riverfront, living with comfort, style, and a strong connection to nature. Conveniently located under 5 minutes from a golf course, 30 minutes from Portland and 15 minutes to I 95.








