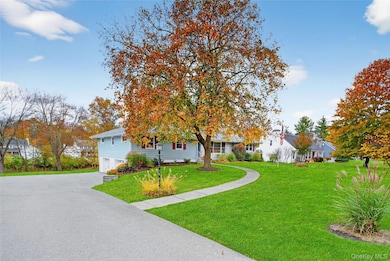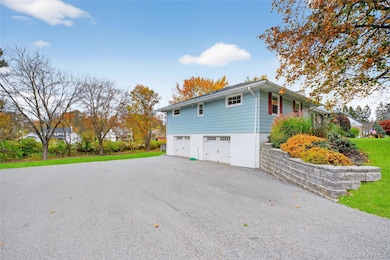69 Round Hill Rd Poughkeepsie, NY 12603
Estimated payment $4,416/month
Highlights
- Deck
- Ranch Style House
- 1 Fireplace
- Spackenkill High School Rated A
- Wood Flooring
- Granite Countertops
About This Home
Beautifully maintained classic ranch — immaculate, move-in ready, and full of character with thoughtful updates throughout. This lovingly cared-for home features an open floor plan with gorgeous hardwood floors, an updated kitchen with granite countertops, island, breakfast bar, and abundant cabinet space. The spacious dining area flows seamlessly into a generous living room highlighted by a double-sided fireplace, crown molding, custom built-in cabinetry, and a picture window that fills the space with natural light.
A cozy media room leads to the den or guest room, complete with French doors, fireplace, and closet. Patio doors from the kitchen open to an expansive composite deck overlooking a beautiful backyard with fire pit, ideal for outdoor entertaining or peaceful evenings at home.
All bedrooms are bright and inviting, including the primary suite with walk-in closet and updated bath. The lower level offers even more living space for play, work, or unwinding, along with storage, laundry, a half bath, and a utility room.
An oversized two-car garage and new roof complete this exceptional home, ideally situated in a quiet, established neighborhood convenient to all amenities.
Listing Agent
BHHS Hudson Valley Properties Brokerage Phone: 845-473-1650 License #30ZA0703163 Listed on: 10/26/2025
Home Details
Home Type
- Single Family
Est. Annual Taxes
- $15,114
Year Built
- Built in 1958
Lot Details
- 0.66 Acre Lot
Parking
- 2 Car Attached Garage
- Garage Door Opener
- Driveway
Home Design
- Ranch Style House
- Frame Construction
Interior Spaces
- 2,292 Sq Ft Home
- Built-In Features
- Crown Molding
- Ceiling Fan
- Recessed Lighting
- 1 Fireplace
- Entrance Foyer
- Storage
- Partial Basement
- Storm Doors
Kitchen
- Breakfast Bar
- Range
- Dishwasher
- Kitchen Island
- Granite Countertops
- Disposal
Flooring
- Wood
- Carpet
- Ceramic Tile
Bedrooms and Bathrooms
- 4 Bedrooms
- En-Suite Primary Bedroom
- Walk-In Closet
- Bathroom on Main Level
Laundry
- Dryer
- Washer
Outdoor Features
- Deck
- Fire Pit
- Exterior Lighting
- Shed
- Rain Gutters
Schools
- Hagan Elementary School
- Orville A Todd Middle School
- Spackenkill High School
Utilities
- Ductless Heating Or Cooling System
- Baseboard Heating
- Heating System Uses Oil
- Cable TV Available
Listing and Financial Details
- Assessor Parcel Number 134689-6160-04-719308-0000
Map
Home Values in the Area
Average Home Value in this Area
Tax History
| Year | Tax Paid | Tax Assessment Tax Assessment Total Assessment is a certain percentage of the fair market value that is determined by local assessors to be the total taxable value of land and additions on the property. | Land | Improvement |
|---|---|---|---|---|
| 2024 | $15,114 | $446,500 | $85,500 | $361,000 |
| 2023 | $31,387 | $446,500 | $85,500 | $361,000 |
| 2022 | $30,637 | $402,000 | $77,700 | $324,300 |
| 2021 | $27,897 | $349,500 | $77,700 | $271,800 |
| 2020 | $11,836 | $326,500 | $77,700 | $248,800 |
| 2019 | $11,481 | $326,500 | $77,700 | $248,800 |
| 2018 | $10,242 | $279,500 | $77,700 | $201,800 |
| 2017 | $9,911 | $270,000 | $77,700 | $192,300 |
| 2016 | $9,946 | $277,500 | $77,700 | $199,800 |
| 2015 | -- | $277,500 | $82,000 | $195,500 |
| 2014 | -- | $277,500 | $82,000 | $195,500 |
Property History
| Date | Event | Price | List to Sale | Price per Sq Ft |
|---|---|---|---|---|
| 10/26/2025 10/26/25 | For Sale | $599,900 | -- | $262 / Sq Ft |
Purchase History
| Date | Type | Sale Price | Title Company |
|---|---|---|---|
| Deed | $220,000 | Joseph V Cerrone |
Source: OneKey® MLS
MLS Number: 928487
APN: 134689-6160-04-719308-0000
- 205 Cedar Ave
- 22 Sycamore Way
- 11 Pleasant Ln
- 19 Anthony Dr
- 10 Squires Gate Unit H
- 1006 Holly Walk
- 2905 Fox Ln
- 1941 New Hackensack Rd Unit L
- 9B Hudson Harbour Dr
- 2710 South Rd Unit F11
- 2633 South Rd
- 202 Hooker Ave Unit 2
- 11 Seaman Rd
- 4 Raymond Ave
- 2 Raymond Ave Unit 2A
- 14 Willow Bend
- 21 Collegeview Ave Unit 8
- 292 Manchester Rd Unit 2
- 17 Anya Ct Unit 301
- 17 College Ave Unit 2FL







