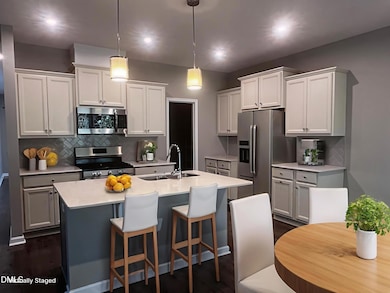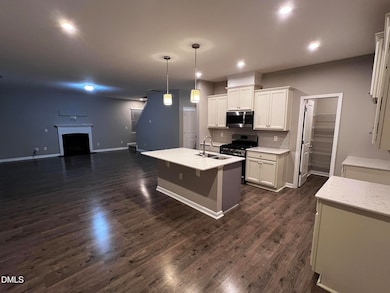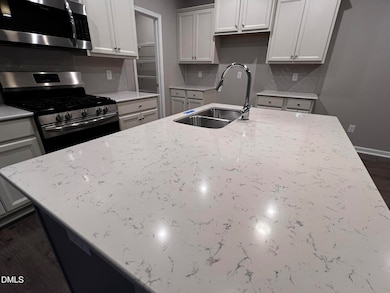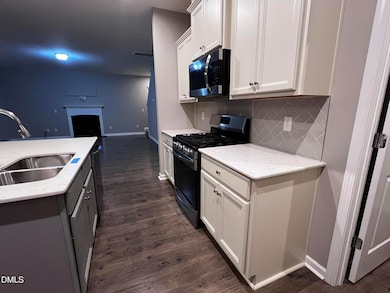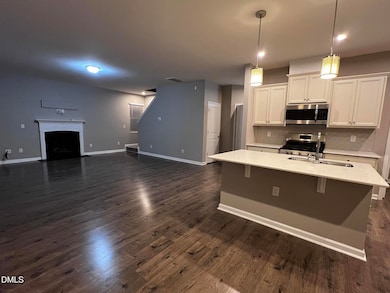69 S Stonehaven Way Clayton, NC 27527
Estimated payment $2,173/month
Highlights
- Traditional Architecture
- Breakfast Room
- Living Room
- Riverwood Middle School Rated A-
- 2 Car Attached Garage
- Forced Air Zoned Heating and Cooling System
About This Home
Welcome to 69 S Stonehaven Way, nestled in one of Clayton's most desirable neighborhoods! Built in 2020, this beautifully maintained 4-bedroom, 2.5-bath home offers a thoughtfully designed layout perfect for modern living. The open-concept kitchen features 42'' soft-close cabinetry and stunning countertops—ideal for both everyday meals and entertaining. Throughout the home, you'll find quality finishes including Moen fixtures, stylish LVP flooring on the first floor, and a freshly repainted interior that gives the space a bright, move-in-ready feel. Step out to the screened porch and enjoy the spacious backyard, perfect for relaxing evenings or weekend gatherings. Located in the sought-after Vineyards of Tuscany community, residents enjoy access to a swimming pool and playground. With convenient proximity to Flowers Plantation, local shops, restaurants, parks, and top-rated Johnston County schools—plus easy access to US-70 and I-40—this home offers the perfect blend of comfort, style, and location. IF property is built before 1978, Lead Based Paint may exist. This Property may qualify for ''Vendee Financing''.
Home Details
Home Type
- Single Family
Est. Annual Taxes
- $2,379
Year Built
- Built in 2020
HOA Fees
- $60 Monthly HOA Fees
Parking
- 2 Car Attached Garage
Home Design
- Traditional Architecture
- Slab Foundation
- Architectural Shingle Roof
- Vinyl Siding
Interior Spaces
- 2,332 Sq Ft Home
- 2-Story Property
- Living Room
- Breakfast Room
- Dining Room
- Utility Room
Flooring
- Carpet
- Luxury Vinyl Tile
Bedrooms and Bathrooms
- 4 Bedrooms
- Primary bedroom located on second floor
Schools
- Thanksgiving Elementary School
- Riverwood Middle School
- Clayton High School
Additional Features
- 7,405 Sq Ft Lot
- Forced Air Zoned Heating and Cooling System
Community Details
- Omega / Tuscany HOA, Phone Number (919) 461-0102
- Tuscany Subdivision
Listing and Financial Details
- Assessor Parcel Number 16J05039L
Map
Home Values in the Area
Average Home Value in this Area
Tax History
| Year | Tax Paid | Tax Assessment Tax Assessment Total Assessment is a certain percentage of the fair market value that is determined by local assessors to be the total taxable value of land and additions on the property. | Land | Improvement |
|---|---|---|---|---|
| 2025 | $2,379 | $374,620 | $65,000 | $309,620 |
| 2024 | $1,954 | $241,240 | $48,000 | $193,240 |
| 2023 | $1,954 | $241,240 | $48,000 | $193,240 |
| 2022 | $1,978 | $241,240 | $48,000 | $193,240 |
| 2021 | $1,978 | $241,240 | $48,000 | $193,240 |
| 2020 | $408 | $48,000 | $48,000 | $0 |
Property History
| Date | Event | Price | List to Sale | Price per Sq Ft |
|---|---|---|---|---|
| 11/27/2025 11/27/25 | Price Changed | $365,000 | -4.2% | $157 / Sq Ft |
| 10/23/2025 10/23/25 | For Sale | $381,000 | -- | $163 / Sq Ft |
Purchase History
| Date | Type | Sale Price | Title Company |
|---|---|---|---|
| Special Warranty Deed | -- | None Listed On Document | |
| Trustee Deed | $331,998 | None Listed On Document | |
| Warranty Deed | -- | None Listed On Document | |
| Special Warranty Deed | $391,000 | None Available |
Mortgage History
| Date | Status | Loan Amount | Loan Type |
|---|---|---|---|
| Previous Owner | $306,000 | VA |
Source: Doorify MLS
MLS Number: 10129158
APN: 16J05039L
- 103 S Stonehaven Way
- 49 Cecina Ct
- 222 S Stonehaven Way
- 31 W Copenhaver Dr
- 49 W Copenhaver Dr
- 154 Sicily Dr
- 239 Tuscan Ridge Way
- 90 Isabella Ct
- 112 Castello Way
- 78 Florence Dr
- 69 Florence Dr
- 57 Florence Dr
- 137 Siena Way
- 94-246 Silent Bend Dr
- 104-245 Silent Bend Dr
- 165 Naples Ln
- 217 N Skymont Dr
- 345 Siena Way
- 78 N Porcenna Ln
- 102 N Porcenna Ln
- 273 Florence Dr
- 29 Verona Dr
- 41 Brookhaven Dr
- 71 Brookhaven Dr
- 21 Valleyfield Dr
- 68 Crabapple Ln
- 232 Sweetbriar Ct
- 157 Hawkesburg Dr
- 14 Greenbrier Ct
- 380 Topwater Dr
- 258 Chatsworth Ln
- 88 Meadow Loop Dr
- 359 Hocutt Farm Dr
- 901 Birkdale Dr
- 166 Sequoia Dr
- 96 Periwinkle Place
- 99 Still Hand Dr
- 175 River Hills Dr
- 312 Sequoia Dr
- 396 Bent Willow Dr


