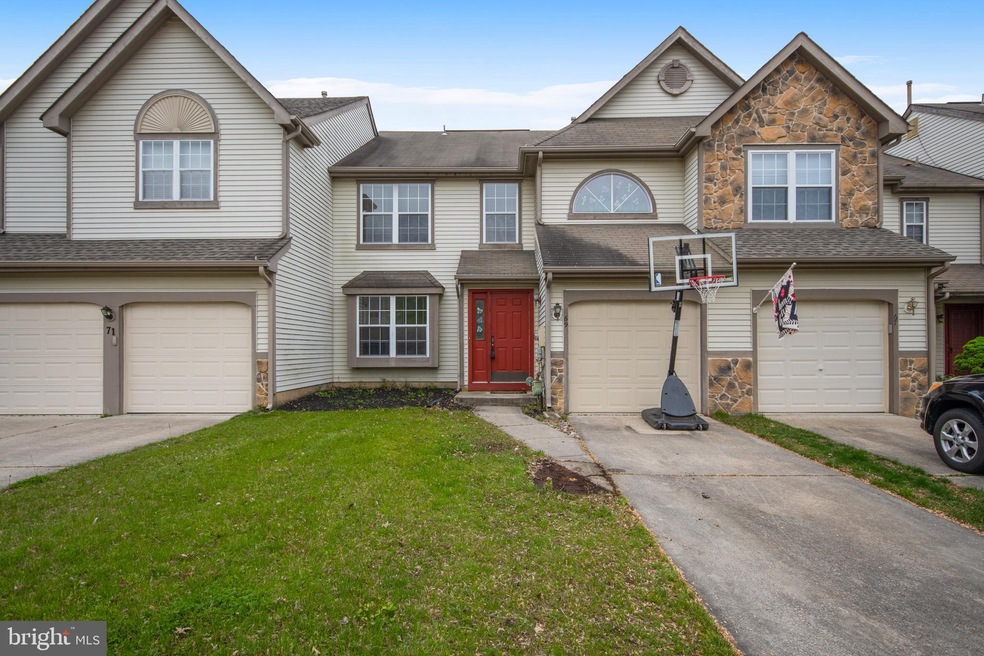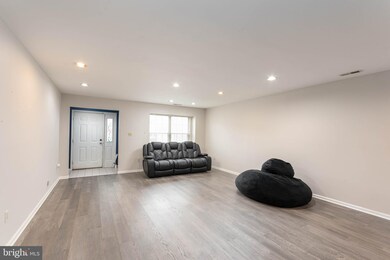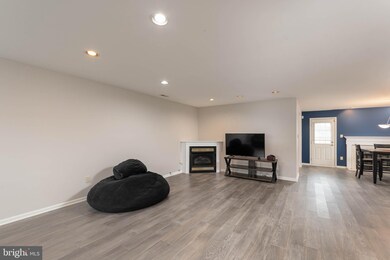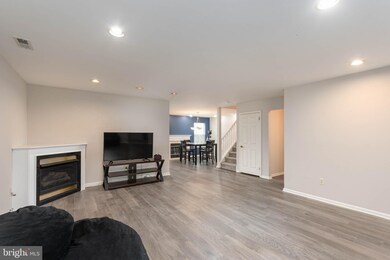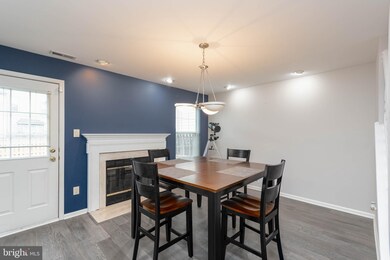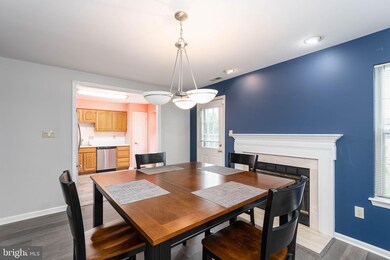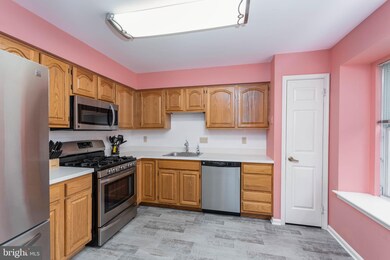
69 Sandhurst Dr Mount Laurel, NJ 08054
Outlying Mount Laurel Township NeighborhoodHighlights
- Traditional Floor Plan
- Attic
- 1 Car Attached Garage
- Lenape High School Rated A-
- 2 Fireplaces
- Eat-In Kitchen
About This Home
As of June 2020Newly updated Laurel Creek Townhome. 3 bedroom 2.5 bath. This home features 2 fireplaces for those cold nights during the winter time. Kitchen has newer appliances, and a eat in kitchen. Up stairs you will find a laundry room so no more going up and down steps to do the wash. Master bedroom has two large walk in closets for his and her, and newly installed vanities. Carpet has been installed throughout the upstairs, and downstairs has newer wood laminate flooring. Tiered of being stuck inside? Enjoy the back yard with newly installed fencing. Close to I-295 and most major highways, close to shopping and supermarkets.
Townhouse Details
Home Type
- Townhome
Est. Annual Taxes
- $6,141
Year Built
- Built in 1992
Lot Details
- 3,361 Sq Ft Lot
- Wood Fence
- Property is in good condition
HOA Fees
- $13 Monthly HOA Fees
Parking
- 1 Car Attached Garage
- 2 Driveway Spaces
- Rear-Facing Garage
- On-Street Parking
Home Design
- Side-by-Side
Interior Spaces
- 1,985 Sq Ft Home
- Property has 2 Levels
- Traditional Floor Plan
- Ceiling Fan
- Recessed Lighting
- 2 Fireplaces
- Corner Fireplace
- Dining Room
- Attic
Kitchen
- Eat-In Kitchen
- Built-In Range
- Built-In Microwave
- Dishwasher
Flooring
- Carpet
- Laminate
- Ceramic Tile
- Vinyl
Bedrooms and Bathrooms
- 3 Main Level Bedrooms
- En-Suite Primary Bedroom
- En-Suite Bathroom
- Walk-In Closet
- Soaking Tub
- Bathtub with Shower
- Walk-in Shower
Laundry
- Laundry Room
- Laundry on upper level
- Dryer
- Washer
Schools
- Lenape High School
Utilities
- Forced Air Heating and Cooling System
- No Septic System
Community Details
- Association fees include common area maintenance
- Laurel Creek Subdivision
Listing and Financial Details
- Tax Lot 00023
- Assessor Parcel Number 24-00310 07-00023
Ownership History
Purchase Details
Home Financials for this Owner
Home Financials are based on the most recent Mortgage that was taken out on this home.Purchase Details
Home Financials for this Owner
Home Financials are based on the most recent Mortgage that was taken out on this home.Purchase Details
Home Financials for this Owner
Home Financials are based on the most recent Mortgage that was taken out on this home.Purchase Details
Home Financials for this Owner
Home Financials are based on the most recent Mortgage that was taken out on this home.Similar Homes in Mount Laurel, NJ
Home Values in the Area
Average Home Value in this Area
Purchase History
| Date | Type | Sale Price | Title Company |
|---|---|---|---|
| Warranty Deed | $271,000 | Princeton T&E Llc | |
| Deed | $255,000 | Your Hometown Title Llc | |
| Deed | $310,000 | -- | |
| Deed | $147,000 | American Title Abstract |
Mortgage History
| Date | Status | Loan Amount | Loan Type |
|---|---|---|---|
| Open | $366,300 | FHA | |
| Closed | $287,342 | FHA | |
| Previous Owner | $257,450 | New Conventional | |
| Previous Owner | $204,000 | New Conventional | |
| Previous Owner | $233,000 | New Conventional | |
| Previous Owner | $248,000 | Purchase Money Mortgage | |
| Previous Owner | $142,550 | No Value Available |
Property History
| Date | Event | Price | Change | Sq Ft Price |
|---|---|---|---|---|
| 06/22/2020 06/22/20 | Sold | $271,000 | +4.3% | $137 / Sq Ft |
| 05/19/2020 05/19/20 | Pending | -- | -- | -- |
| 05/09/2020 05/09/20 | For Sale | $259,900 | +1.9% | $131 / Sq Ft |
| 09/20/2016 09/20/16 | Sold | $255,000 | -1.9% | $128 / Sq Ft |
| 09/05/2016 09/05/16 | Pending | -- | -- | -- |
| 07/14/2016 07/14/16 | Price Changed | $259,900 | -3.7% | $131 / Sq Ft |
| 05/20/2016 05/20/16 | For Sale | $269,900 | -- | $136 / Sq Ft |
Tax History Compared to Growth
Tax History
| Year | Tax Paid | Tax Assessment Tax Assessment Total Assessment is a certain percentage of the fair market value that is determined by local assessors to be the total taxable value of land and additions on the property. | Land | Improvement |
|---|---|---|---|---|
| 2024 | $6,471 | $213,000 | $54,000 | $159,000 |
| 2023 | $6,471 | $213,000 | $54,000 | $159,000 |
| 2022 | $6,450 | $213,000 | $54,000 | $159,000 |
| 2021 | $6,328 | $213,000 | $54,000 | $159,000 |
| 2020 | $6,205 | $213,000 | $54,000 | $159,000 |
| 2019 | $6,141 | $213,000 | $54,000 | $159,000 |
| 2018 | $6,094 | $213,000 | $54,000 | $159,000 |
| 2017 | $5,936 | $213,000 | $54,000 | $159,000 |
| 2016 | $5,847 | $213,000 | $54,000 | $159,000 |
| 2015 | $5,779 | $213,000 | $54,000 | $159,000 |
| 2014 | $5,721 | $213,000 | $54,000 | $159,000 |
Agents Affiliated with this Home
-

Seller's Agent in 2020
James Leong
Keller Williams Realty - Marlton
(917) 287-7514
17 Total Sales
-

Buyer's Agent in 2020
Rocco Balsamo
Corcoran Sawyer Smith
(609) 731-4687
1 in this area
129 Total Sales
-

Seller's Agent in 2016
Nikki David
Keller Williams - Main Street
(267) 408-7082
2 in this area
59 Total Sales
Map
Source: Bright MLS
MLS Number: NJBL372160
APN: 24-00310-07-00023
- 2005A Sutton Place Unit 2005
- 54 Sandhurst Dr
- 2802B B Yarmouth La
- 807 Trescott Place Unit 807
- 31 Teddington Way
- 1 Wembley Dr
- 11 Cinnamon Ln
- 10 Warwick Ct
- 106 Stonehaven Ln
- 110 Paisley Place
- 209 Union Mill Rd
- 164 Merion Way
- 330B Delancey Place
- 174 Camber Ln Unit 174
- 5702B Adelaide Dr
- 57 Bolz Ct
- 216 Martins Way Unit 216
- 104 Coventry Way Unit 104
- 993B Scotswood Ct
- 3296 Neils Ct Unit 3296
