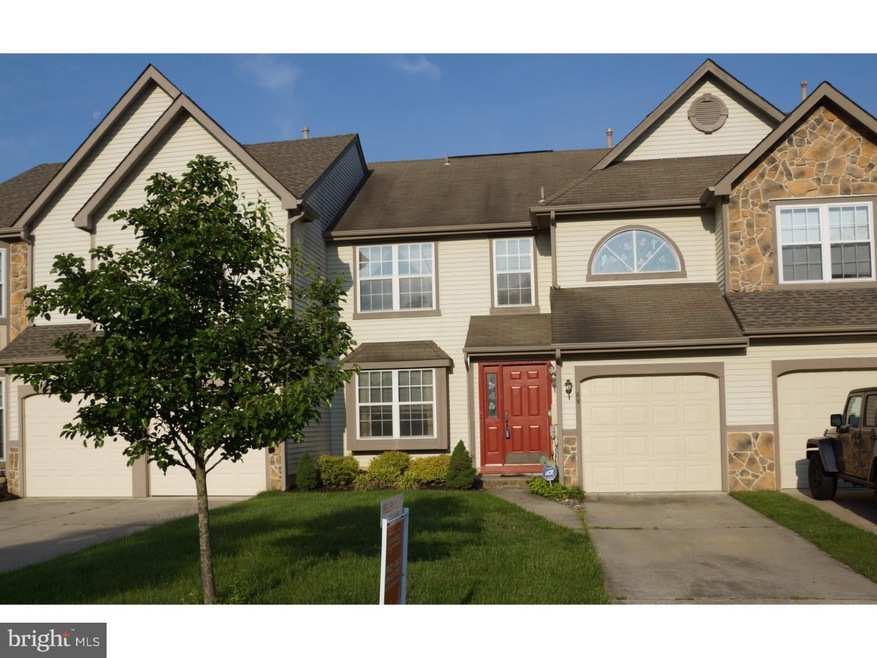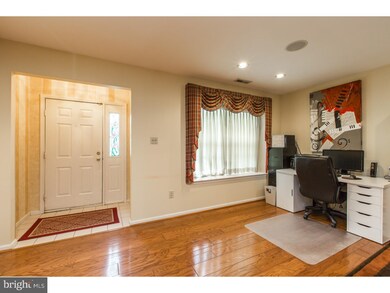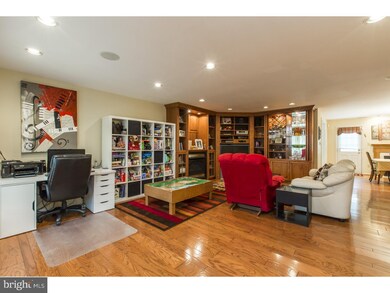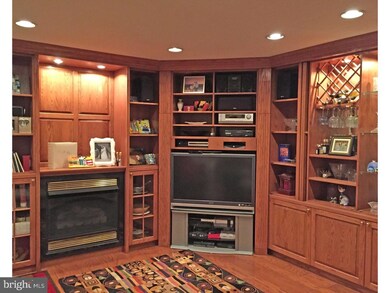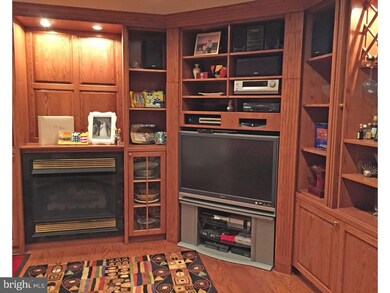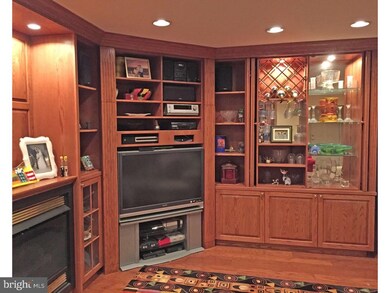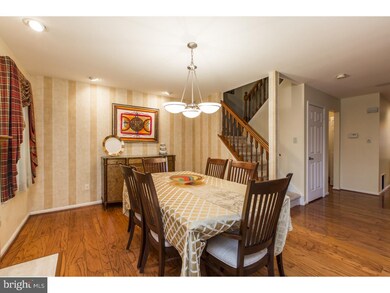
69 Sandhurst Dr Mount Laurel, NJ 08054
Outlying Mount Laurel Township NeighborhoodHighlights
- Traditional Architecture
- Wood Flooring
- 1 Car Direct Access Garage
- Lenape High School Rated A-
- 2 Fireplaces
- Eat-In Kitchen
About This Home
As of June 2020Welcome to 69 Sandhurst Drive! You'll enter into the over-sized great room, featuring a custom built-in entertainment center, built-in surround sound system, hardwood floors, recessed lighting, and one of two gas fireplaces. Continue back into the dining room, where you'll find a second gas fireplace and ample room for a complete dining set. Step into the eat-in kitchen with generous storage plus a pantry. Exit through the dining room into the fenced-in backyard, with patio. Upstairs, you'll find the luxurious master suite, featuring two large walk-in closets, dressing area, and impressive master bath, complete with a double vanity, garden tub, and stall shower. The laundry room is conveniently located on the second floor, along with a spacious landing and two additional large bedrooms. Closely located to major highways and shopping.
Townhouse Details
Home Type
- Townhome
Est. Annual Taxes
- $5,779
Year Built
- Built in 1992
Lot Details
- 3,361 Sq Ft Lot
- Back Yard
- Property is in good condition
HOA Fees
- $13 Monthly HOA Fees
Parking
- 1 Car Direct Access Garage
- 1 Open Parking Space
Home Design
- Traditional Architecture
- Shingle Roof
- Vinyl Siding
Interior Spaces
- 1,985 Sq Ft Home
- Property has 2 Levels
- 2 Fireplaces
- Gas Fireplace
- Family Room
- Living Room
- Dining Room
- Home Security System
- Eat-In Kitchen
- Laundry on upper level
Flooring
- Wood
- Wall to Wall Carpet
Bedrooms and Bathrooms
- 3 Bedrooms
- En-Suite Primary Bedroom
- En-Suite Bathroom
- 2.5 Bathrooms
Outdoor Features
- Patio
- Play Equipment
Schools
- Lenape High School
Utilities
- Forced Air Heating and Cooling System
- Heating System Uses Gas
- Natural Gas Water Heater
Community Details
- Association fees include common area maintenance
- Laurel Creek Subdivision
Listing and Financial Details
- Tax Lot 00023
- Assessor Parcel Number 24-00310 07-00023
Ownership History
Purchase Details
Home Financials for this Owner
Home Financials are based on the most recent Mortgage that was taken out on this home.Purchase Details
Home Financials for this Owner
Home Financials are based on the most recent Mortgage that was taken out on this home.Purchase Details
Home Financials for this Owner
Home Financials are based on the most recent Mortgage that was taken out on this home.Purchase Details
Home Financials for this Owner
Home Financials are based on the most recent Mortgage that was taken out on this home.Similar Homes in Mount Laurel, NJ
Home Values in the Area
Average Home Value in this Area
Purchase History
| Date | Type | Sale Price | Title Company |
|---|---|---|---|
| Warranty Deed | $271,000 | Princeton T&E Llc | |
| Deed | $255,000 | Your Hometown Title Llc | |
| Deed | $310,000 | -- | |
| Deed | $147,000 | American Title Abstract |
Mortgage History
| Date | Status | Loan Amount | Loan Type |
|---|---|---|---|
| Open | $287,342 | FHA | |
| Previous Owner | $257,450 | New Conventional | |
| Previous Owner | $204,000 | New Conventional | |
| Previous Owner | $233,000 | New Conventional | |
| Previous Owner | $248,000 | Purchase Money Mortgage | |
| Previous Owner | $142,550 | No Value Available |
Property History
| Date | Event | Price | Change | Sq Ft Price |
|---|---|---|---|---|
| 06/22/2020 06/22/20 | Sold | $271,000 | +4.3% | $137 / Sq Ft |
| 05/19/2020 05/19/20 | Pending | -- | -- | -- |
| 05/09/2020 05/09/20 | For Sale | $259,900 | +1.9% | $131 / Sq Ft |
| 09/20/2016 09/20/16 | Sold | $255,000 | -1.9% | $128 / Sq Ft |
| 09/05/2016 09/05/16 | Pending | -- | -- | -- |
| 07/14/2016 07/14/16 | Price Changed | $259,900 | -3.7% | $131 / Sq Ft |
| 05/20/2016 05/20/16 | For Sale | $269,900 | -- | $136 / Sq Ft |
Tax History Compared to Growth
Tax History
| Year | Tax Paid | Tax Assessment Tax Assessment Total Assessment is a certain percentage of the fair market value that is determined by local assessors to be the total taxable value of land and additions on the property. | Land | Improvement |
|---|---|---|---|---|
| 2024 | $6,471 | $213,000 | $54,000 | $159,000 |
| 2023 | $6,471 | $213,000 | $54,000 | $159,000 |
| 2022 | $6,450 | $213,000 | $54,000 | $159,000 |
| 2021 | $6,328 | $213,000 | $54,000 | $159,000 |
| 2020 | $6,205 | $213,000 | $54,000 | $159,000 |
| 2019 | $6,141 | $213,000 | $54,000 | $159,000 |
| 2018 | $6,094 | $213,000 | $54,000 | $159,000 |
| 2017 | $5,936 | $213,000 | $54,000 | $159,000 |
| 2016 | $5,847 | $213,000 | $54,000 | $159,000 |
| 2015 | $5,779 | $213,000 | $54,000 | $159,000 |
| 2014 | $5,721 | $213,000 | $54,000 | $159,000 |
Agents Affiliated with this Home
-
James Leong

Seller's Agent in 2020
James Leong
Keller Williams Realty - Marlton
(917) 287-7514
17 Total Sales
-
Rocco Balsamo

Buyer's Agent in 2020
Rocco Balsamo
Corcoran Sawyer Smith
(609) 731-4687
1 in this area
129 Total Sales
-
Nikki David

Seller's Agent in 2016
Nikki David
Keller Williams - Main Street
(267) 408-7082
2 in this area
62 Total Sales
Map
Source: Bright MLS
MLS Number: 1002432722
APN: 24-00310-07-00023
- 2305A Yarmouth Ln Unit 2305
- 3901 A Fenwick La
- 31 Teddington Way
- 108 Pertwood Ct Unit 108
- 1 Wembley Dr
- 11 Cinnamon Ln
- 312B Delancey Place
- 143 Banwell Ln
- 121 Paisley Place
- 164 Merion Way
- 312 B Mitten La
- 329B Delancey Place Unit 329B
- 5807A Adelaide Dr Unit 5807A
- 119 Glengarry Ln
- 5702B Adelaide Dr
- 20 Jazz Way
- 57 Bolz Ct
- 216 Martins Way Unit 216
- 902A Scotswood Ct
- 993B Scotswood Ct
