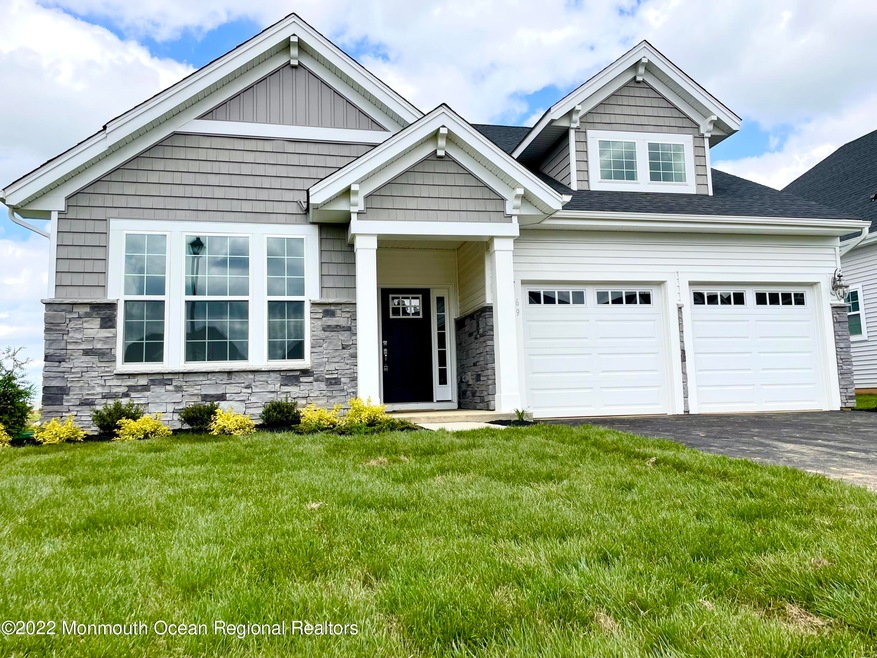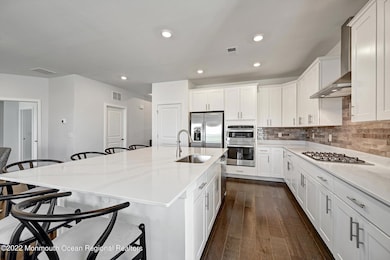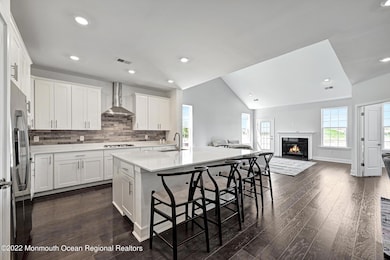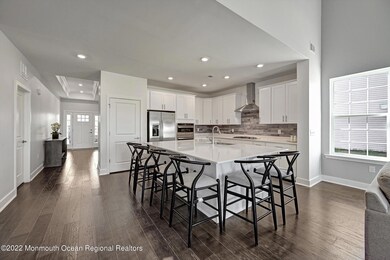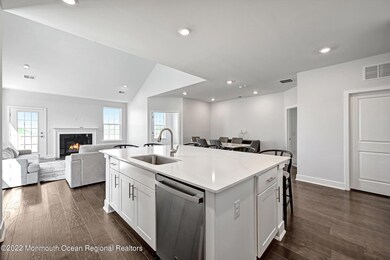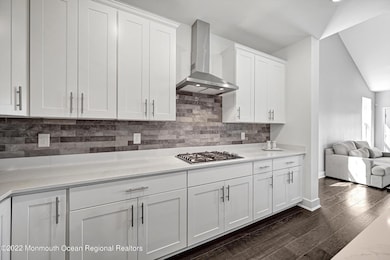
69 Starlight Dr Monroe Township, NJ 08831
Highlights
- Fitness Center
- Tennis Courts
- Clubhouse
- Heated Indoor Pool
- Senior Community
- Deck
About This Home
As of September 2022READY- TO- MOVE-IN- BRAND NEW CONSTRUCTION- NEVER Lived In. It is time to live your BEST LIFE at the new development- Venue at Monroe. 2 Bedroom 2 Bath Ranch with Study Open Floor Plan. Enormous Quartz Kitchen Island- GE stainless steel appliances, Gas Fireplace, Custom paint, engineered hardwood, Tankless hot water heater, tray ceilings, upgraded bathroom hardware, painted garage. Venue at Monroe boasts a state of the art Clubhouse(20,819 sq ft.) heated indoor and outdoor pools, billiards room, cafe', sports bar, reception hall w/ stage, fitness center, theater room, bocce ball, tennis courts, pickle ball, dog park, community garden, outdoor amphitheater, and more with a gated community. Conveniently located in the heart of NJ and accessible to NJ Turnpike Exit 8A and the GSP. WOW!!!!!
Last Buyer's Agent
NON MEMBER
VRI Homes
Home Details
Home Type
- Single Family
Est. Annual Taxes
- $10,763
Lot Details
- Landscaped
HOA Fees
- $319 Monthly HOA Fees
Parking
- 2 Car Garage
- Garage Door Opener
- Double-Wide Driveway
Home Design
- Slab Foundation
- Shingle Roof
- Vinyl Siding
Interior Spaces
- 1,859 Sq Ft Home
- 1-Story Property
- Tray Ceiling
- Ceiling height of 9 feet on the main level
- Gas Fireplace
- Pull Down Stairs to Attic
Kitchen
- <<builtInOvenToken>>
- Gas Cooktop
- Portable Range
- <<microwave>>
- Dishwasher
- Kitchen Island
- Quartz Countertops
- Disposal
Flooring
- Engineered Wood
- Wall to Wall Carpet
- Ceramic Tile
Bedrooms and Bathrooms
- 2 Bedrooms
- Walk-In Closet
- 2 Full Bathrooms
- Dual Vanity Sinks in Primary Bathroom
- Primary Bathroom includes a Walk-In Shower
Laundry
- Dryer
- Washer
Pool
- Heated Indoor Pool
- Heated In Ground Pool
- Outdoor Pool
Outdoor Features
- Tennis Courts
- Deck
- Patio
Schools
- Monroe Twp High School
Utilities
- Forced Air Heating and Cooling System
- Heating System Uses Natural Gas
- Tankless Water Heater
- Natural Gas Water Heater
Listing and Financial Details
- Exclusions: Primary bedroom light fixture Personal property/ furniture
- Assessor Parcel Number 11111111
Community Details
Overview
- Senior Community
- Front Yard Maintenance
- Association fees include common area, lawn maintenance, mgmt fees, pool, snow removal
Amenities
- Community Deck or Porch
- Common Area
- Clubhouse
- Community Center
- Recreation Room
Recreation
- Tennis Courts
- Bocce Ball Court
- Fitness Center
- Community Pool
- Snow Removal
Security
- Resident Manager or Management On Site
Ownership History
Purchase Details
Home Financials for this Owner
Home Financials are based on the most recent Mortgage that was taken out on this home.Purchase Details
Home Financials for this Owner
Home Financials are based on the most recent Mortgage that was taken out on this home.Similar Homes in the area
Home Values in the Area
Average Home Value in this Area
Purchase History
| Date | Type | Sale Price | Title Company |
|---|---|---|---|
| Deed | $625,000 | Realsafe Title | |
| Deed | $573,640 | Calatlantic Title |
Mortgage History
| Date | Status | Loan Amount | Loan Type |
|---|---|---|---|
| Open | $100,000 | New Conventional | |
| Open | $493,750 | New Conventional |
Property History
| Date | Event | Price | Change | Sq Ft Price |
|---|---|---|---|---|
| 06/19/2025 06/19/25 | Price Changed | $659,900 | -4.3% | $355 / Sq Ft |
| 06/04/2025 06/04/25 | Pending | -- | -- | -- |
| 05/29/2025 05/29/25 | For Sale | $689,900 | +10.4% | $371 / Sq Ft |
| 09/16/2022 09/16/22 | Sold | $625,000 | +4.2% | $336 / Sq Ft |
| 07/20/2022 07/20/22 | Pending | -- | -- | -- |
| 07/14/2022 07/14/22 | Price Changed | $600,000 | -7.6% | $323 / Sq Ft |
| 06/24/2022 06/24/22 | Price Changed | $649,000 | -3.9% | $349 / Sq Ft |
| 06/06/2022 06/06/22 | Price Changed | $675,000 | -3.6% | $363 / Sq Ft |
| 05/16/2022 05/16/22 | For Sale | $700,000 | +22.0% | $377 / Sq Ft |
| 04/01/2022 04/01/22 | Sold | $573,640 | 0.0% | $312 / Sq Ft |
| 09/21/2021 09/21/21 | Pending | -- | -- | -- |
| 08/23/2021 08/23/21 | For Sale | $573,640 | -- | $312 / Sq Ft |
Tax History Compared to Growth
Tax History
| Year | Tax Paid | Tax Assessment Tax Assessment Total Assessment is a certain percentage of the fair market value that is determined by local assessors to be the total taxable value of land and additions on the property. | Land | Improvement |
|---|---|---|---|---|
| 2024 | $10,763 | $385,500 | $150,000 | $235,500 |
| 2023 | $10,763 | $385,500 | $150,000 | $235,500 |
| 2022 | $2,741 | $100,000 | $100,000 | $0 |
Agents Affiliated with this Home
-
Linda Nuzzi
L
Seller's Agent in 2025
Linda Nuzzi
Salt and Cedar Properties, LLC
(732) 259-9237
22 Total Sales
-
Cynthia Gaudio
C
Buyer's Agent in 2025
Cynthia Gaudio
ERA Central Levinson
(609) 395-6600
17 in this area
31 Total Sales
-
Theresa Balbi

Seller's Agent in 2022
Theresa Balbi
RE/MAX
(732) 547-7636
2 in this area
80 Total Sales
-
Debra Glatz
D
Seller's Agent in 2022
Debra Glatz
Lennar Sales Corp.
(609) 349-8258
116 in this area
1,039 Total Sales
-
N
Buyer's Agent in 2022
NON MEMBER
VRI Homes
-
N
Buyer's Agent in 2022
NON MEMBER MORR
NON MEMBER
Map
Source: MOREMLS (Monmouth Ocean Regional REALTORS®)
MLS Number: 22214814
APN: 12-00081-8-00035
- 36 Concord Ln Unit B
- 27 Bradford Ln
- 16 Bermuda Dunes Dr
- 30 Bradford Ln
- 17 Old Nassau Rd
- 146 Old Nassau Rd
- 146 Old Nassau Rd Unit 146B
- 15 Merion Ct
- 67 Amherst Ln Unit C
- 19 Rossmoor Dr
- 138 Plymouth Ln Unit A
- 103 Gloucester Way
- 71C Rossmoor Dr Unit B
- 104 Glenwood Ln Unit A
- 8 Sussex Way
- 729 Mount Vernon Rd Unit 729B
- 108 Hanover Ln
- 156 Pelham Ln Unit 156N
- 727 Mount Vernon Rd Unit B
- 122C Lowell Ln
