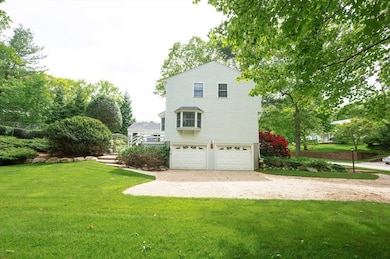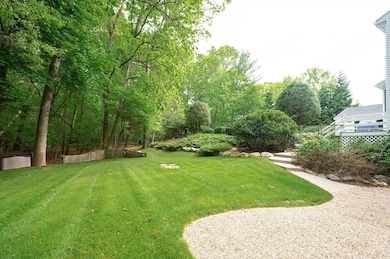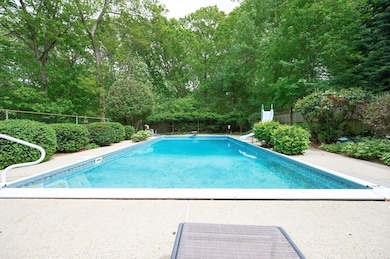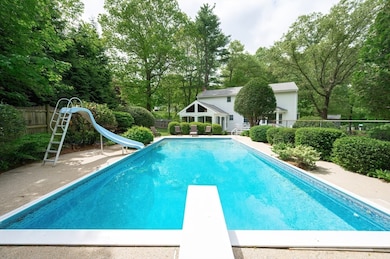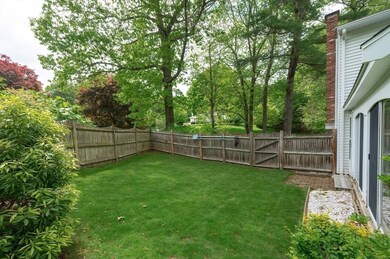
69 Stonybrook Dr Holliston, MA 01746
Estimated payment $5,183/month
Highlights
- In Ground Pool
- Colonial Architecture
- Cathedral Ceiling
- Robert H. Adams Middle School Rated A
- Deck
- Wood Flooring
About This Home
Staycation Ready! This 4-bedroom Colonial Is your own private oasis. Offering the perfect blend of comfort, style, and private outdoor space. Enjoy beautiful hardwood floors, a spacious eat-in kitchen ideal for gatherings, a formal living room, and a cozy family room with a fireplace. Spend your summer in the sun-drenched vaulted-ceiling sunroom, with its walls of sliders. It opens directly to the deck, leading to a spectacular fenced backyard with a stunning in-ground pool. Upstairs you'll find four generously sized bedrooms with hardwood flooring, including a primary suite with dual closets & en suite bath with an updated toilet and vanity. Updated main bath. Central air. Basement with garage entry, laundry hookups, and Buderus boiler. Wonderful, quiet neighborhood with sidewalks. Fantastic location, and top-rated Holliston school system!
Home Details
Home Type
- Single Family
Est. Annual Taxes
- $10,139
Year Built
- Built in 1975
Lot Details
- 0.92 Acre Lot
- Fenced
- Property is zoned 40
Parking
- 2 Car Attached Garage
- Tuck Under Parking
Home Design
- Colonial Architecture
- Garrison Architecture
- Concrete Perimeter Foundation
Interior Spaces
- 2,010 Sq Ft Home
- Cathedral Ceiling
- Ceiling Fan
- 1 Fireplace
- Bay Window
- Sliding Doors
- Dining Area
- Sun or Florida Room
Kitchen
- Dishwasher
- Trash Compactor
Flooring
- Wood
- Tile
Bedrooms and Bathrooms
- 4 Bedrooms
- Primary bedroom located on second floor
- Separate Shower
Laundry
- Dryer
- Washer
Basement
- Walk-Out Basement
- Basement Fills Entire Space Under The House
- Garage Access
- Laundry in Basement
Outdoor Features
- In Ground Pool
- Deck
- Enclosed patio or porch
Utilities
- Central Air
- Heating System Uses Oil
- Baseboard Heating
- Private Sewer
Community Details
- No Home Owners Association
Listing and Financial Details
- Assessor Parcel Number M:011 B:0002 L:1080,526299
Map
Home Values in the Area
Average Home Value in this Area
Tax History
| Year | Tax Paid | Tax Assessment Tax Assessment Total Assessment is a certain percentage of the fair market value that is determined by local assessors to be the total taxable value of land and additions on the property. | Land | Improvement |
|---|---|---|---|---|
| 2025 | $10,139 | $692,100 | $291,200 | $400,900 |
| 2024 | $9,303 | $617,700 | $291,200 | $326,500 |
| 2023 | $9,163 | $595,000 | $291,200 | $303,800 |
| 2022 | $9,177 | $528,000 | $291,200 | $236,800 |
| 2021 | $8,996 | $504,000 | $267,200 | $236,800 |
| 2020 | $9,052 | $480,200 | $267,200 | $213,000 |
| 2019 | $8,345 | $443,200 | $232,400 | $210,800 |
| 2018 | $8,275 | $443,200 | $232,400 | $210,800 |
| 2017 | $8,332 | $449,900 | $223,600 | $226,300 |
| 2016 | $7,734 | $411,600 | $195,600 | $216,000 |
| 2015 | $7,510 | $387,500 | $175,600 | $211,900 |
Property History
| Date | Event | Price | Change | Sq Ft Price |
|---|---|---|---|---|
| 05/24/2025 05/24/25 | Pending | -- | -- | -- |
| 05/22/2025 05/22/25 | For Sale | $775,000 | -- | $386 / Sq Ft |
Purchase History
| Date | Type | Sale Price | Title Company |
|---|---|---|---|
| Warranty Deed | -- | -- | |
| Warranty Deed | -- | -- | |
| Warranty Deed | -- | -- |
Mortgage History
| Date | Status | Loan Amount | Loan Type |
|---|---|---|---|
| Open | $100,000 | Credit Line Revolving | |
| Closed | $135,000 | New Conventional | |
| Previous Owner | $200,000 | No Value Available | |
| Previous Owner | $200,000 | No Value Available | |
| Previous Owner | $100,000 | No Value Available | |
| Previous Owner | $100,000 | No Value Available |
Similar Homes in the area
Source: MLS Property Information Network (MLS PIN)
MLS Number: 73378780
APN: HOLL-000011-000002-001080
- 6 Finn Way
- 106 Garett Way Unit 106
- 11 Summit Pointe Dr
- 70 Orchard Ln
- 263 Ashland St
- 14 Day Rd
- 10 Temi Rd
- 38 Turner Rd
- 195 Prospect St
- 585 Chestnut St
- 12 Edward Dr
- 2 Wildlife Dr
- 54 Indian Ridge Rd S
- 22 Longhill Rd
- 662 Concord St
- 249 Meeting House Path
- 3 Emerson Way
- 49 Windsor Dr Unit 105
- 14 Fern Crossing Unit 14
- 73 Mountain Gate Rd


