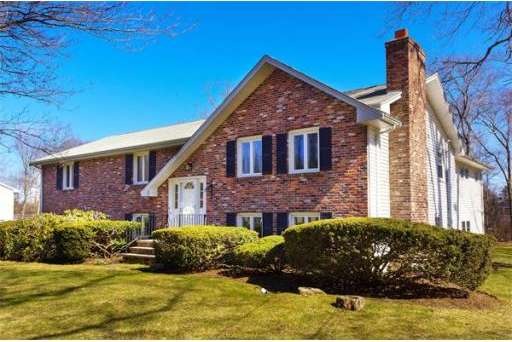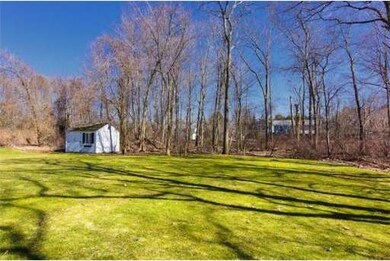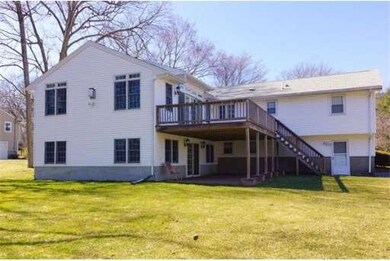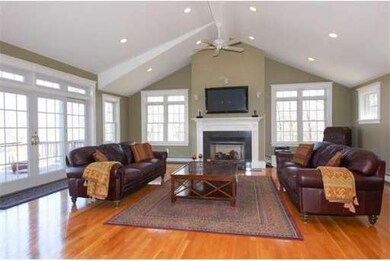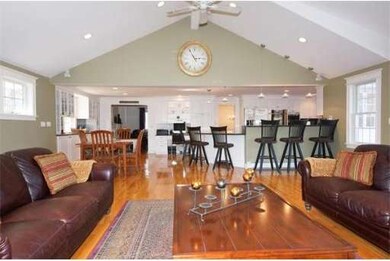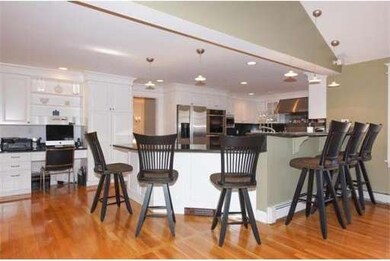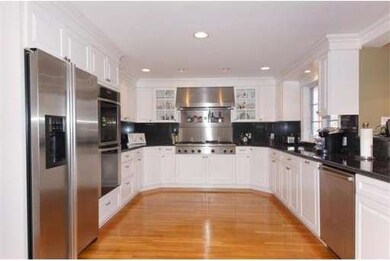
69 Sycamore Dr Westwood, MA 02090
About This Home
As of June 2018THIS HOME HAS IT ALL... WONDERFULLY MAINTAINED & COMPLETELY UPDATED MOVE IN CONDITION JUST PACK YOUR BAGS...LOCATED IN SOUGHT AFTER MARTHA JONES SCHOOL DISTRICT. PROFESSIONALLY LANDSCAPED LEVEL ACRE LOT! THE KITCHEN IS OUT OF HOUSE BEAUTIFUL WITH CUSTOM CABINETS, GRANITE & TOP OF THE LINE APPLIANCES. LARGE OPEN FAMILY ROOM WITH CATHEDRAL CEILING & GAS FIREPLACE MAKES THIS HOME GREAT HOME FOR ENTERTAINING. LOWER LEVEL HAS 4TH BEDROOM,GREAT ROOMS! POSSIBLE INLAW OR HOME BUSINESS! A MUST SEE......
Last Buyer's Agent
Carol Rosenfelt
Coldwell Banker Realty - Framingham License #449529166
Home Details
Home Type
Single Family
Est. Annual Taxes
$14,789
Year Built
1966
Lot Details
0
Listing Details
- Lot Description: Paved Drive, Level
- Special Features: None
- Property Sub Type: Detached
- Year Built: 1966
Interior Features
- Has Basement: Yes
- Fireplaces: 3
- Primary Bathroom: Yes
- Number of Rooms: 10
- Amenities: Shopping, Park, Walk/Jog Trails, Private School, Public School
- Electric: 220 Volts
- Energy: Insulated Windows, Insulated Doors
- Flooring: Wood, Tile, Wall to Wall Carpet
- Insulation: Full
- Interior Amenities: Cable Available, French Doors
- Basement: Full, Finished, Walk Out
- Bedroom 2: First Floor
- Bedroom 3: First Floor
- Bedroom 4: Basement
- Bathroom #1: First Floor
- Bathroom #2: First Floor
- Bathroom #3: Basement
- Kitchen: First Floor
- Laundry Room: Basement
- Living Room: First Floor
- Master Bedroom: First Floor
- Master Bedroom Description: Bathroom - Full, Flooring - Stone/Ceramic Tile
- Dining Room: First Floor
- Family Room: First Floor
Exterior Features
- Construction: Frame, Brick
- Exterior: Vinyl, Brick
- Exterior Features: Deck - Composite, Gutters, Storage Shed, Professional Landscaping
- Foundation: Poured Concrete
Garage/Parking
- Garage Parking: Attached
- Garage Spaces: 2
- Parking: Paved Driveway
- Parking Spaces: 6
Utilities
- Hot Water: Natural Gas
- Utility Connections: for Gas Range, for Gas Oven, for Gas Dryer, Washer Hookup
Condo/Co-op/Association
- HOA: No
Ownership History
Purchase Details
Home Financials for this Owner
Home Financials are based on the most recent Mortgage that was taken out on this home.Purchase Details
Home Financials for this Owner
Home Financials are based on the most recent Mortgage that was taken out on this home.Purchase Details
Home Financials for this Owner
Home Financials are based on the most recent Mortgage that was taken out on this home.Similar Homes in the area
Home Values in the Area
Average Home Value in this Area
Purchase History
| Date | Type | Sale Price | Title Company |
|---|---|---|---|
| Not Resolvable | $900,000 | -- | |
| Not Resolvable | $760,000 | -- | |
| Deed | $366,500 | -- |
Mortgage History
| Date | Status | Loan Amount | Loan Type |
|---|---|---|---|
| Open | $680,000 | Stand Alone Refi Refinance Of Original Loan | |
| Closed | $690,000 | Stand Alone Refi Refinance Of Original Loan | |
| Closed | $700,000 | Unknown | |
| Previous Owner | $550,000 | Purchase Money Mortgage | |
| Previous Owner | $168,700 | No Value Available | |
| Previous Owner | $170,000 | No Value Available | |
| Previous Owner | $170,000 | Purchase Money Mortgage |
Property History
| Date | Event | Price | Change | Sq Ft Price |
|---|---|---|---|---|
| 06/25/2018 06/25/18 | Sold | $900,000 | 0.0% | $402 / Sq Ft |
| 04/16/2018 04/16/18 | Pending | -- | -- | -- |
| 04/12/2018 04/12/18 | For Sale | $899,900 | +18.4% | $402 / Sq Ft |
| 05/15/2013 05/15/13 | Sold | $760,000 | +1.3% | $339 / Sq Ft |
| 04/25/2013 04/25/13 | Pending | -- | -- | -- |
| 04/04/2013 04/04/13 | For Sale | $749,900 | -- | $335 / Sq Ft |
Tax History Compared to Growth
Tax History
| Year | Tax Paid | Tax Assessment Tax Assessment Total Assessment is a certain percentage of the fair market value that is determined by local assessors to be the total taxable value of land and additions on the property. | Land | Improvement |
|---|---|---|---|---|
| 2025 | $14,789 | $1,154,500 | $568,800 | $585,700 |
| 2024 | $14,789 | $1,154,500 | $568,800 | $585,700 |
| 2023 | $13,439 | $939,800 | $474,000 | $465,800 |
| 2022 | $13,422 | $905,050 | $419,200 | $485,850 |
| 2021 | $13,293 | $899,400 | $399,200 | $500,200 |
| 2020 | $12,113 | $834,800 | $399,200 | $435,600 |
| 2019 | $11,949 | $815,600 | $380,000 | $435,600 |
| 2018 | $10,939 | $724,950 | $380,000 | $344,950 |
| 2017 | $11,408 | $782,950 | $380,000 | $402,950 |
| 2016 | $11,112 | $757,950 | $380,000 | $377,950 |
| 2015 | $11,456 | $751,700 | $380,000 | $371,700 |
Agents Affiliated with this Home
-

Seller's Agent in 2018
Barbara Shea
Shea Realty Group
(617) 590-3874
36 in this area
114 Total Sales
-
T
Buyer's Agent in 2018
The Shorey Sheehan Team
RE/MAX Real Estate Center
-

Seller's Agent in 2013
Susan Knight
SLK Real Estate
(781) 603-7235
1 Total Sale
-
C
Buyer's Agent in 2013
Carol Rosenfelt
Coldwell Banker Realty - Framingham
Map
Source: MLS Property Information Network (MLS PIN)
MLS Number: 71503423
APN: WWOO-000040-000000-000150
- 115 Alder Rd
- 28 Inverness Rd
- 24 Spruce Dr
- 42 Tamarack Rd
- 10 Victoria Cir
- 18 Edgewood Rd
- 17 Sunrise Rd
- 34 Orleans Rd
- 10 Pettees Pond Ln
- 53 Thompson Ave
- 29 Shermans Way
- 45 Stanford Dr
- 109 Thompson Ave
- 15 Stanford Dr
- 3 Endicott St Unit 1
- 159 Lakeshore Dr
- 135 Cottage St Unit 1
- 135 Cottage St Unit 2
- 135 Cottage St
- 147-149 Winslow Ave
