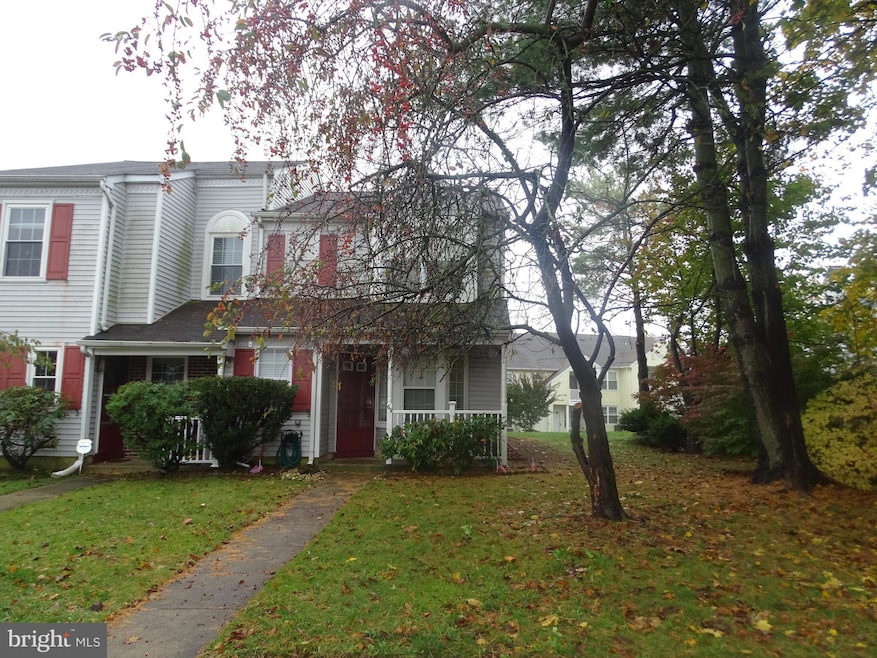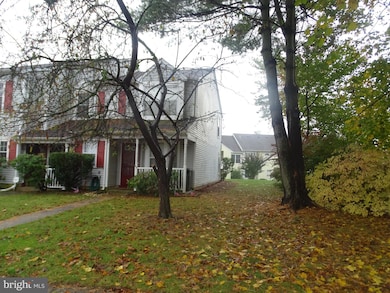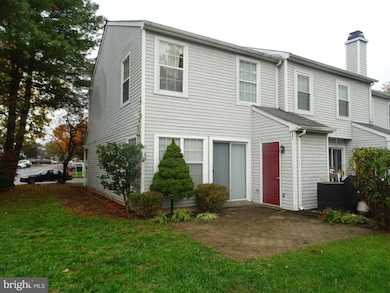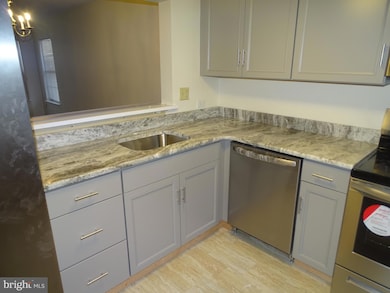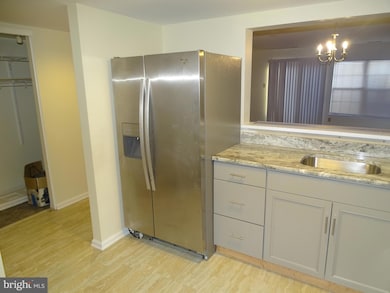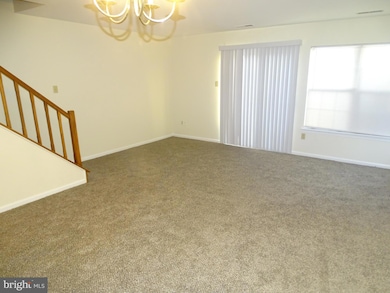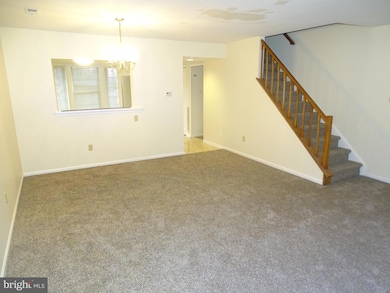69 Taylors Way Southampton, PA 18966
Highlights
- Colonial Architecture
- Corner Lot
- Eat-In Kitchen
- Rolling Hills Elementary School Rated A-
- Community Pool
- Patio
About This Home
Bridleridge at Village Shires is offering this end unit 2-bedroom 1.5 bath townhouse for rent. Many improvements are being completed in this home. New modern kitchen with granite counter tops, new windows and sliding glass doors, new carpets and updated hall bathroom. Home features 2 bedrooms 1.5 baths and a great location. Village Shires offers use of three pools, tennis courts, basketball courts and acres of open space.
Listing Agent
(215) 378-7421 michaeljhughes@verizon.net Homestarr Realty License #RS093114A Listed on: 11/02/2025

Townhouse Details
Home Type
- Townhome
Est. Annual Taxes
- $4,122
Year Built
- Built in 1986 | Remodeled in 2022
Lot Details
- 2,614 Sq Ft Lot
- Lot Dimensions are 27.00 x 90.00
- Level Lot
HOA Fees
- $60 Monthly HOA Fees
Parking
- Parking Lot
Home Design
- Colonial Architecture
- Slab Foundation
- Frame Construction
Interior Spaces
- 1,188 Sq Ft Home
- Property has 2 Levels
- Ceiling Fan
- Living Room
- Dining Room
- Wall to Wall Carpet
Kitchen
- Eat-In Kitchen
- Range Hood
- Dishwasher
- Disposal
Bedrooms and Bathrooms
- 2 Bedrooms
Laundry
- Laundry on upper level
- Dryer
- Washer
Outdoor Features
- Patio
Schools
- Rolling Hi Elementary School
- Holland Middle School
- Council Rock High School South
Utilities
- Central Air
- Heat Pump System
- Electric Water Heater
- Phone Available
- Cable TV Available
Listing and Financial Details
- Residential Lease
- Security Deposit $2,595
- Tenant pays for cable TV, common area maintenance, cooking fuel, electricity, exterior maintenance, heat, hot water, insurance, internet, lawn/tree/shrub care, sewer, water
- The owner pays for trash collection, real estate taxes, association fees
- Rent includes trash removal, hoa/condo fee
- No Smoking Allowed
- 12-Month Min and 24-Month Max Lease Term
- Available 11/15/25
- $4,500 Application Fee
- Assessor Parcel Number 31-036-228
Community Details
Overview
- Village Shires Subdivision
Recreation
- Community Pool
Pet Policy
- No Pets Allowed
Map
Source: Bright MLS
MLS Number: PABU2108668
APN: 31-036-228
- 41019 Coopers Place Unit 9
- 180 Independence Dr
- 501 Potters Ct
- 151 Knox Ct
- 327 Hale Dr Unit 801A
- 21 Joanne Rd
- 10014 Beacon Hill Dr Unit 7
- 281 E Village Rd
- 102 Keenan Ln
- 21 Tree Bark Ln
- 501 Heritage Place Unit 1
- 23 Brianna Rd
- 9015 Heritage Dr Unit 8
- 15 Dover Place
- 80 Hershey Ct
- 258 Woodlake Dr
- 60 Signal Hill Rd
- 28 Peter Dr
- 163 Leedom Way Unit 25
- 104 Cornell Rd
- 1107 Bennett Place
- 7 Bennett Place
- 11013 Bennett Place Unit 5
- 35019 Bennett Place Unit 9
- 49 Plumly Way
- 4022 Wyncoop Ct Unit 11
- 507 Potters Ct Unit 74
- 55 Portsmouth Ct
- 105 Hopkins Ct Unit 744A
- 36 Fieldstone Dr
- 11 Grant Dr
- 11 Hillcroft Way
- 41 Heather Ct
- 101 Cambridge Ln
- 15 Northrup Ct
- 337 S Lincoln Ave
- 111 S State St
- 32 S State St Unit 2
- 200 N Sycamore St Unit 2A
- 200 N Sycamore St Unit 2I
